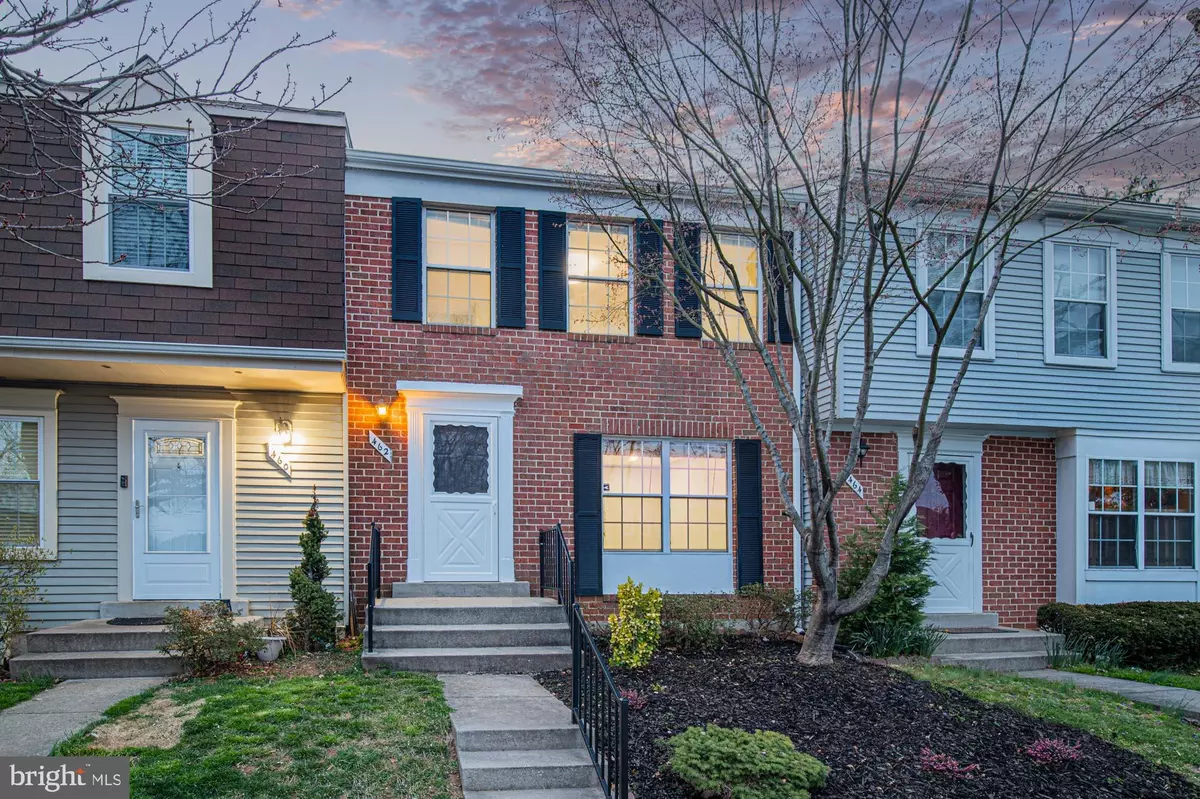$427,716
$397,500
7.6%For more information regarding the value of a property, please contact us for a free consultation.
462 CAROUSEL CT Gaithersburg, MD 20877
3 Beds
3 Baths
1,690 SqFt
Key Details
Sold Price $427,716
Property Type Townhouse
Sub Type Interior Row/Townhouse
Listing Status Sold
Purchase Type For Sale
Square Footage 1,690 sqft
Price per Sqft $253
Subdivision Audubon Square
MLS Listing ID MDMC2044872
Sold Date 04/29/22
Style Colonial
Bedrooms 3
Full Baths 2
Half Baths 1
HOA Fees $76/qua
HOA Y/N Y
Abv Grd Liv Area 1,260
Originating Board BRIGHT
Year Built 1983
Annual Tax Amount $3,493
Tax Year 2021
Lot Size 1,800 Sqft
Acres 0.04
Property Description
You are sure to fall in love with this brick townhome with mature landscaping on an established cul-de-sac in the heart of Gaithersburg. This well-maintained home features hardwood flooring and recessed lighting throughout the main level. The spacious kitchen offers a tiled backsplash, plentiful cabinet space, a pantry and a serving window to the dedicated dining room with on-trend lighting. A refreshed powder room completes the main level. Moving upstairs, hardwood stairs lead to the second level. To your right, the owners retreat features double closets and an ensuite bathroom with ceramic tile flowering, on-trend vanity and light fixtures, as well as a tiled shower. Two additional generous-sized bedrooms share an upgraded hallway full bathroom showcasing a tiled tub/shower with built-in shelf and modern finishes. The finished lower level hosts a carpeted recreation room with sliding door access to the fenced-in backyard complete with a brick patio. and dedicated utility space with laundry. Enjoy the fresh paint palette throughout the home and the new carpeting on the lower level. The community offers many family-friendly amenities including playgrounds, parks and trails, as well as a new dog park area. Convenient location, close to schools, shopping and restaurants, steps to Metro bus, minutes drives to the Redline metro station as well as major commuter routes including I-270, ICC and Rt 355.***Awesome Features***Brick townhome on a private cul-de-sac in the heart of Gaithersburg***Family room with oversized windows and direct access to dining and kitchen area***Sliding door off the dining room provides an opportunity to build a deck***Owners bedroom with private ensuite bathroom***Two additional upper floor bedrooms with closet space***Fresh paint palette throughout as well as new carpet in the lower level***Fully fenced backyard patio provides an idyllic space for mindfulness practice and family gatherings***Community features to include playgrounds, parks and trails and a new dog park***Convenient access to major commuter routes including I-270, ICC and Rt. 355***WELCOME HOME!!
Location
State MD
County Montgomery
Zoning R18
Rooms
Other Rooms Living Room, Dining Room, Primary Bedroom, Bedroom 2, Bedroom 3, Kitchen, Recreation Room, Utility Room, Primary Bathroom, Full Bath, Half Bath
Basement Daylight, Full, Connecting Stairway, Fully Finished, Heated, Improved, Interior Access, Outside Entrance, Walkout Level
Interior
Interior Features Breakfast Area, Ceiling Fan(s), Combination Kitchen/Dining, Dining Area, Family Room Off Kitchen, Floor Plan - Traditional, Primary Bath(s), Wood Floors
Hot Water Electric
Heating Forced Air
Cooling Ceiling Fan(s), Central A/C
Flooring Carpet, Ceramic Tile, Hardwood
Equipment Dishwasher, Disposal, Dryer - Electric, Icemaker, Microwave, Oven - Self Cleaning, Oven/Range - Electric, Range Hood, Refrigerator, Washer, Water Heater
Furnishings No
Fireplace N
Appliance Dishwasher, Disposal, Dryer - Electric, Icemaker, Microwave, Oven - Self Cleaning, Oven/Range - Electric, Range Hood, Refrigerator, Washer, Water Heater
Heat Source Electric
Laundry Lower Floor
Exterior
Exterior Feature Patio(s)
Fence Fully, Privacy
Amenities Available Dog Park
Water Access N
Roof Type Composite
Accessibility None
Porch Patio(s)
Garage N
Building
Story 3
Foundation Concrete Perimeter
Sewer Public Sewer
Water Public
Architectural Style Colonial
Level or Stories 3
Additional Building Above Grade, Below Grade
Structure Type Dry Wall
New Construction N
Schools
School District Montgomery County Public Schools
Others
HOA Fee Include Snow Removal,Trash,Common Area Maintenance
Senior Community No
Tax ID 160901908433
Ownership Fee Simple
SqFt Source Assessor
Horse Property N
Special Listing Condition Standard
Read Less
Want to know what your home might be worth? Contact us for a FREE valuation!

Our team is ready to help you sell your home for the highest possible price ASAP

Bought with Morgan N Willemsen • Long & Foster Real Estate, Inc.
GET MORE INFORMATION





