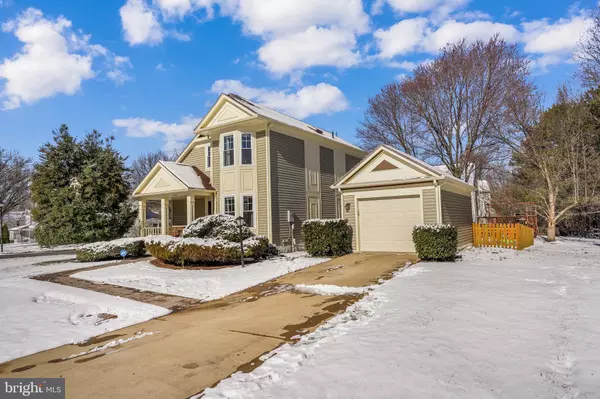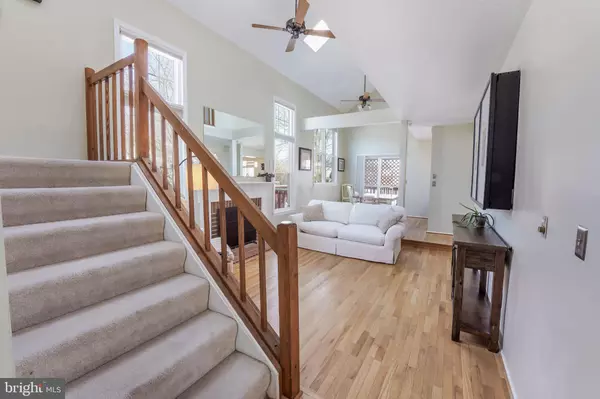$715,000
$679,900
5.2%For more information regarding the value of a property, please contact us for a free consultation.
13522 OLD DAIRY RD Herndon, VA 20171
3 Beds
3 Baths
2,052 SqFt
Key Details
Sold Price $715,000
Property Type Single Family Home
Sub Type Detached
Listing Status Sold
Purchase Type For Sale
Square Footage 2,052 sqft
Price per Sqft $348
Subdivision Franklin Farm
MLS Listing ID VAFX2052852
Sold Date 04/20/22
Style Victorian
Bedrooms 3
Full Baths 3
HOA Fees $70/qua
HOA Y/N Y
Abv Grd Liv Area 1,365
Originating Board BRIGHT
Year Built 1983
Annual Tax Amount $6,360
Tax Year 2021
Lot Size 7,786 Sqft
Acres 0.18
Property Description
**Update: Offer deadline Sunday, 3/20/22 at 6pm. Sellers will review offers Monday at 2pm.
Welcome to this meticulously maintained Victorian home in the sought-after Franklin Farm neighborhood! This gorgeous home has over 2,000 square feet of finished living space which features 3 bedrooms, 3 bathrooms and a fully finished lower level with 2 bonus rooms that allows endless possibilities. Walk into the main living area featuring hardwood floors throughout. Living room and formal dining room include wood burning fireplace and cathedral ceilings with skylights. Kitchen has granite countertops, a breakfast nook, stainless-steel appliances, and an adjacent laundry room. Third bedroom and updated full bathroom are also located on the main level. The upper level includes a primary and second bedroom with updated full bath. Second bedroom includes built-in shelves. Lower level includes a family room area with recessed lighting, bonus room that can be used for guests or an office, updated full bathroom, a utility room, and fitness room (or whatever you'd like it to be!)
Walk out onto the freshly painted and well-maintained deck that overlooks a beautifully landscaped fenced-in yard. Detached garage with automatic opener.
Recent updates: 2022 upper-level bathroom, deck painted, hardwood floors sealed, sump pump, exterior paint, front walkway; 2021 HVAC, water heater, fence painted; 2019 roof; 2018 fence, lower-level bathroom; 2015 - electrical box
Walking distance to the pool and playground, and access to miles of walking trails, ponds, sand volleyball court and tennis courts. Walking distance to Giant shopping center with drive-thru Starbucks.
Location
State VA
County Fairfax
Zoning 302
Rooms
Other Rooms Living Room, Dining Room, Primary Bedroom, Bedroom 2, Kitchen, Family Room, Den, Bedroom 1, Exercise Room, Utility Room
Basement Full
Main Level Bedrooms 1
Interior
Interior Features Kitchen - Eat-In, Primary Bath(s), Built-Ins, Upgraded Countertops, Wood Floors, Floor Plan - Open
Hot Water Electric
Heating Heat Pump(s), Forced Air
Cooling Central A/C
Fireplaces Number 1
Fireplaces Type Mantel(s)
Equipment Dishwasher, Disposal, Dryer, Exhaust Fan, Oven/Range - Electric, Refrigerator, Range Hood, Washer, Dryer - Electric, Stainless Steel Appliances, Washer - Front Loading
Fireplace Y
Window Features Skylights
Appliance Dishwasher, Disposal, Dryer, Exhaust Fan, Oven/Range - Electric, Refrigerator, Range Hood, Washer, Dryer - Electric, Stainless Steel Appliances, Washer - Front Loading
Heat Source Electric
Exterior
Exterior Feature Deck(s), Porch(es)
Parking Features Garage Door Opener
Garage Spaces 2.0
Amenities Available Club House, Common Grounds, Pool - Outdoor, Tennis Courts
Water Access N
Accessibility Other
Porch Deck(s), Porch(es)
Road Frontage City/County
Total Parking Spaces 2
Garage Y
Building
Lot Description Corner
Story 3
Foundation Concrete Perimeter
Sewer Public Sewer
Water Public
Architectural Style Victorian
Level or Stories 3
Additional Building Above Grade, Below Grade
Structure Type Cathedral Ceilings
New Construction N
Schools
Elementary Schools Oak Hill
Middle Schools Franklin
High Schools Chantilly
School District Fairfax County Public Schools
Others
Senior Community No
Tax ID 0351 04040002
Ownership Fee Simple
SqFt Source Assessor
Acceptable Financing Cash, Conventional, FHA, VA
Listing Terms Cash, Conventional, FHA, VA
Financing Cash,Conventional,FHA,VA
Special Listing Condition Standard
Read Less
Want to know what your home might be worth? Contact us for a FREE valuation!

Our team is ready to help you sell your home for the highest possible price ASAP

Bought with Vivian Hong I • Pacific Realty
GET MORE INFORMATION





