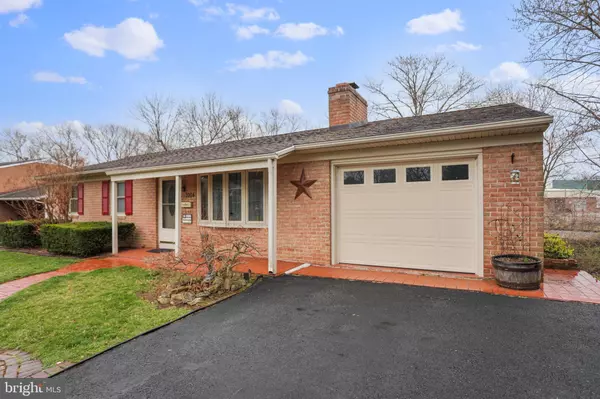$299,900
$299,900
For more information regarding the value of a property, please contact us for a free consultation.
1004 VALLEYBROOK DR Hagerstown, MD 21742
4 Beds
2 Baths
1,966 SqFt
Key Details
Sold Price $299,900
Property Type Single Family Home
Sub Type Detached
Listing Status Sold
Purchase Type For Sale
Square Footage 1,966 sqft
Price per Sqft $152
Subdivision North Hagerstown
MLS Listing ID MDWA2006750
Sold Date 05/09/22
Style Ranch/Rambler
Bedrooms 4
Full Baths 2
HOA Y/N N
Abv Grd Liv Area 1,025
Originating Board BRIGHT
Year Built 1972
Annual Tax Amount $2,855
Tax Year 2021
Lot Size 0.360 Acres
Acres 0.36
Property Description
This move-in ready home has quality features that are sure to impress. With a welcoming layout, home office and finished basement, you can picture yourself living here comfortably. Easy to care for well maintained floors span the home. Natural light brightens and warms each room. Entertain guests with a meal made in this gorgeous kitchen, featuring beautiful counter tops with enough room for all your friends. It is sure to inspire your inner chef, whether you are a natural cook or are looking to improve your skills. Enjoy your days relaxing on the spacious deck overlooking the trickling stream or escape to the stamped concrete patio in the backyard for a peaceful afternoon. Nature lovers will appreciate the visiting wildlife. Located near commuter routes, shopping and entertainment spots, you have the advantage of convenience at your fingertips. All you need to do is pack your bags!
One year Home Warranty Provided!
Please Submit Offers By Monday, March 28 at 1pm. Thank you!
Location
State MD
County Washington
Zoning RMOD
Rooms
Basement Fully Finished, Heated, Improved, Interior Access
Main Level Bedrooms 2
Interior
Interior Features Combination Kitchen/Dining
Hot Water Natural Gas
Heating Forced Air
Cooling Central A/C
Flooring Hardwood, Laminated, Ceramic Tile, Tile/Brick
Fireplaces Number 1
Fireplaces Type Fireplace - Glass Doors
Equipment Cooktop, Oven - Wall, Refrigerator
Fireplace Y
Appliance Cooktop, Oven - Wall, Refrigerator
Heat Source Natural Gas
Exterior
Parking Features Garage Door Opener
Garage Spaces 1.0
Utilities Available Cable TV Available
Water Access N
View Water, Trees/Woods
Roof Type Asphalt
Accessibility None
Road Frontage City/County
Attached Garage 1
Total Parking Spaces 1
Garage Y
Building
Lot Description Cul-de-sac
Story 2
Foundation Block
Sewer Public Sewer
Water Public
Architectural Style Ranch/Rambler
Level or Stories 2
Additional Building Above Grade, Below Grade
New Construction N
Schools
School District Washington County Public Schools
Others
Senior Community No
Tax ID 2221005398
Ownership Fee Simple
SqFt Source Assessor
Horse Property N
Special Listing Condition Standard
Read Less
Want to know what your home might be worth? Contact us for a FREE valuation!

Our team is ready to help you sell your home for the highest possible price ASAP

Bought with Camille Avila Easterday • Sullivan Select, LLC.
GET MORE INFORMATION





