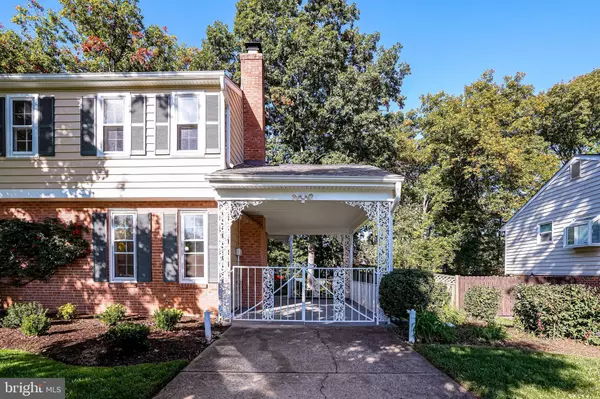$560,000
$575,000
2.6%For more information regarding the value of a property, please contact us for a free consultation.
14808 CRANOKE ST Centreville, VA 20120
4 Beds
3 Baths
1,711 SqFt
Key Details
Sold Price $560,000
Property Type Single Family Home
Sub Type Detached
Listing Status Sold
Purchase Type For Sale
Square Footage 1,711 sqft
Price per Sqft $327
Subdivision Chalet Woods
MLS Listing ID VAFX2099684
Sold Date 11/22/22
Style Colonial
Bedrooms 4
Full Baths 2
Half Baths 1
HOA Y/N N
Abv Grd Liv Area 1,711
Originating Board BRIGHT
Year Built 1967
Annual Tax Amount $5,883
Tax Year 2022
Lot Size 10,854 Sqft
Acres 0.25
Property Description
Welcome home to this charming 4 bed, 2.5 bath home in the heart of Centreville, VA! Natural light drenches front entryway and living room. The main level offers formal dining room - the perfect space for entertaining guests. Enjoy cooking in your beautiful kitchen with granite countertops & backsplash, stainless steel appliances & large pantry with ample space for food storage. Family room can be found off of kitchen with a beautiful bay window and stunning exposed brick with cozy gas fireplace. Upper level features primary suite with his & hers closets. Primary suite has en-suite bath with luxurious glass walk-in shower & attractive tile. 3 additional upper level bedrooms share a full hall bath with soaking tub & shower. Hardwoods found throughout main and upper levels. Unfinished lower level features washer, dryer, and wash basin, and offers plenty of room for storage! Walk-up from lower level to backyard featuring beautiful stone patios & 0.24 acres of outdoor recreation space. Mature trees offer beautiful shade & optimal privacy. Yard is fenced-in & well-manicured with professional landscaping. Home is just minutes from shopping, dining, and major commuter routes. WELCOME HOME!
Location
State VA
County Fairfax
Zoning 131
Rooms
Basement Full, Rear Entrance
Interior
Hot Water Natural Gas
Heating Central
Cooling Central A/C
Fireplaces Number 1
Heat Source Natural Gas
Exterior
Garage Spaces 1.0
Water Access N
Accessibility None
Total Parking Spaces 1
Garage N
Building
Story 3
Foundation Slab
Sewer Public Sewer
Water Public
Architectural Style Colonial
Level or Stories 3
Additional Building Above Grade, Below Grade
New Construction N
Schools
School District Fairfax County Public Schools
Others
Pets Allowed Y
Senior Community No
Tax ID 0532 03 0018
Ownership Fee Simple
SqFt Source Assessor
Special Listing Condition Standard
Pets Allowed No Pet Restrictions
Read Less
Want to know what your home might be worth? Contact us for a FREE valuation!

Our team is ready to help you sell your home for the highest possible price ASAP

Bought with Patricia Caraballo • Metro Homes DMV LLC
GET MORE INFORMATION





