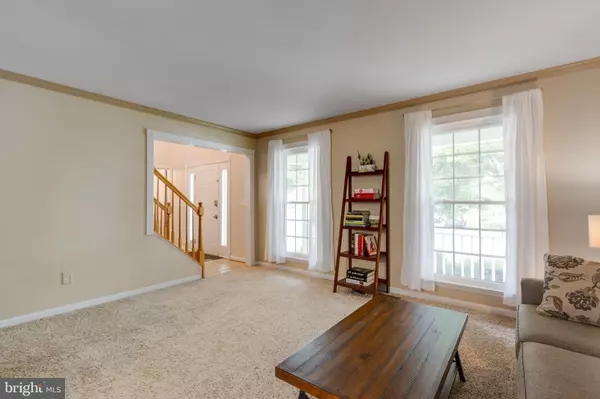$550,000
$550,000
For more information regarding the value of a property, please contact us for a free consultation.
710 EDEN FARM CIR Westminster, MD 21157
4 Beds
4 Baths
3,316 SqFt
Key Details
Sold Price $550,000
Property Type Single Family Home
Sub Type Detached
Listing Status Sold
Purchase Type For Sale
Square Footage 3,316 sqft
Price per Sqft $165
Subdivision Eden Farms
MLS Listing ID MDCR2009074
Sold Date 09/26/22
Style Colonial
Bedrooms 4
Full Baths 2
Half Baths 2
HOA Y/N N
Abv Grd Liv Area 2,316
Originating Board BRIGHT
Year Built 1994
Annual Tax Amount $4,505
Tax Year 2021
Lot Size 0.308 Acres
Acres 0.31
Property Description
Welcome to 710 Eden Farm! This charming colonial offers great curb appeal with its mature trees, large front porch, and two car garage. As buyers enter the home they will be greeted by the grand foyer with high ceilings and plenty of natural light pouring in. Straight ahead you'll find the floor plan open to the gorgeously renovated eat-in kitchen and spacious family room. Kitchen boasts upgraded countertops, stainless steel appliances, and modern backsplash. Plenty of room to dine in the kitchen, or head out to the deck and enjoy a meal on the screened in porch! Just outside of the screened in area you have plenty of additional deck space; including hot tub area with pergola, leading out to the perfectly flat backyard. Heading back inside, the large family room offers gorgeous luxury vinyl flooring and cozy wood burning fireplace. However, sellers have already installed the necessary hardware to convert the fireplace to gas if desired! On the opposite side of the kitchen you'll find the formal dining area with stunning two toned paint, chair rail, and updated lighting. Through the double doorway, toward the front of the home, you'll find a bonus space. Traditionally this makes a great living room, but also could serve well as a main level play room or home office space. Main level is rounded out by a conveniently located half bathroom. Heading upstairs you'll find 4 nicely sized bedrooms, each with tons of natural light and generously sized closets! The hall bathroom offers an oversized vanity with double sinks, and tile tub surround. The primary suite offers raised ceilings, walk-in closet, and a ginormous private bathroom. Primary bath has individual vanities, soaking tub, and stall shower. Heading downstairs you'll find tons of additional living space on the finished lower level! Wide open space with wet bar and half bath makes this a great area to entertain friends and family. Lower level also offers a bonus room - perfect for a home gym, additional storage, or whatever fits your family's needs! To top it all off - this home is located in one of Westminster's most desired communities, convenient to all the best shops & charming downtown Main Street. Call for a private showing or stop by the Open House Sat, Jul 16 from 11:00 AM - 1:00 PM to see for yourself!
Location
State MD
County Carroll
Zoning R
Rooms
Other Rooms Living Room, Dining Room, Primary Bedroom, Bedroom 2, Bedroom 3, Bedroom 4, Kitchen, Family Room, Laundry, Recreation Room, Storage Room, Bathroom 2, Primary Bathroom, Half Bath
Basement Fully Finished, Outside Entrance, Rear Entrance, Sump Pump, Walkout Stairs
Interior
Interior Features Chair Railings, Crown Moldings, Dining Area, Family Room Off Kitchen, Floor Plan - Traditional, Kitchen - Eat-In, Kitchen - Island, Kitchen - Table Space, Primary Bath(s), Tub Shower, Upgraded Countertops, Stall Shower, Walk-in Closet(s)
Hot Water Electric
Heating Forced Air
Cooling Central A/C, Ceiling Fan(s)
Fireplaces Number 1
Fireplaces Type Gas/Propane, Wood
Fireplace Y
Heat Source Natural Gas
Laundry Main Floor
Exterior
Exterior Feature Deck(s), Porch(es), Screened
Parking Features Garage Door Opener, Garage - Front Entry
Garage Spaces 2.0
Water Access N
Accessibility None
Porch Deck(s), Porch(es), Screened
Attached Garage 2
Total Parking Spaces 2
Garage Y
Building
Story 3
Foundation Other
Sewer Public Sewer
Water Public
Architectural Style Colonial
Level or Stories 3
Additional Building Above Grade, Below Grade
New Construction N
Schools
Elementary Schools William Winchester
Middle Schools East
High Schools Winters Mill
School District Carroll County Public Schools
Others
Senior Community No
Tax ID 0707126417
Ownership Fee Simple
SqFt Source Assessor
Acceptable Financing Cash, Conventional, FHA, VA
Listing Terms Cash, Conventional, FHA, VA
Financing Cash,Conventional,FHA,VA
Special Listing Condition Standard
Read Less
Want to know what your home might be worth? Contact us for a FREE valuation!

Our team is ready to help you sell your home for the highest possible price ASAP

Bought with Amanda L Heflin • Keller Williams Integrity
GET MORE INFORMATION





