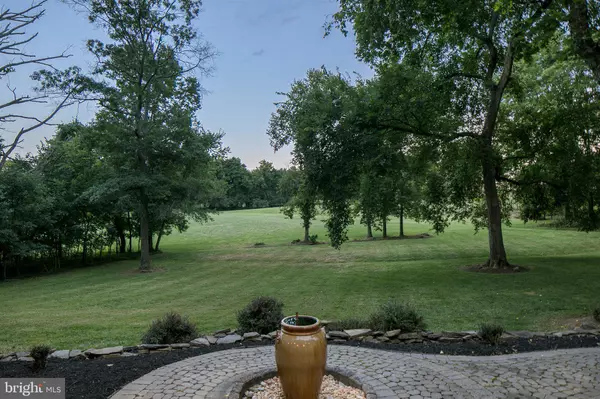$875,000
$950,000
7.9%For more information regarding the value of a property, please contact us for a free consultation.
38986 JOHN WOLFORD RD Waterford, VA 20197
4 Beds
3 Baths
2,859 SqFt
Key Details
Sold Price $875,000
Property Type Single Family Home
Sub Type Detached
Listing Status Sold
Purchase Type For Sale
Square Footage 2,859 sqft
Price per Sqft $306
Subdivision Waterford Meadows
MLS Listing ID VALO2034526
Sold Date 08/24/22
Style Colonial
Bedrooms 4
Full Baths 2
Half Baths 1
HOA Y/N N
Abv Grd Liv Area 2,859
Originating Board BRIGHT
Year Built 1998
Annual Tax Amount $6,882
Tax Year 2022
Lot Size 6.250 Acres
Acres 6.25
Property Description
Get ready to fall in love with this gorgeous single family home situated on 6.25 partly wooded acres in historic Waterford. You will first be greeted by a beautiful front walk way and stone patio leading to a large wrap around front porch great for taking in the views. The main level offers hardwood floors throughout, a gourmet eat-in kitchen with granite counters, a large center island and custom tile back splash. The kitchen flows into the family room complete vaulted ceiling, pellet stove and 2nd staircase. The main level also includes an office, formal living room, dining room, laundry room & powder room. Three sets of double doors, from the family room, breakfast room and the dining room, all lead to the entertaining size deck and backyard. The 2nd floor offers a spacious owners suite with beautifully remodeled bathroom, 3 more nice size bedrooms and a 2nd full bathroom off the hallway. The lower level is unfinished and just waiting for your custom finishes. Lower level also includes a rough in for a full bathroom plus a double door, walkup exit, leading to the side yard. Oversized 2 car side load garage has lots of cabinets for storage and the shed is the perfect workshop. Other exterior features include an expansive multi tiered composite deck with adjoining pergola area featuring a built in hot tub, seating, fenced backyard, walking paths & more!
Location
State VA
County Loudoun
Zoning AR1
Rooms
Other Rooms Living Room, Dining Room, Primary Bedroom, Bedroom 2, Bedroom 3, Bedroom 4, Kitchen, Family Room, Breakfast Room, Recreation Room, Workshop
Basement Full, Unfinished
Interior
Interior Features Dining Area, Family Room Off Kitchen, Floor Plan - Open, Formal/Separate Dining Room, Kitchen - Island, Kitchen - Table Space, Primary Bath(s), Walk-in Closet(s), Wood Floors
Hot Water Propane
Heating Forced Air
Cooling Central A/C
Fireplaces Number 1
Equipment Cooktop, Disposal, Dryer, Dishwasher, Oven - Double, Oven - Wall, Refrigerator, Washer
Fireplace Y
Appliance Cooktop, Disposal, Dryer, Dishwasher, Oven - Double, Oven - Wall, Refrigerator, Washer
Heat Source Propane - Owned
Exterior
Exterior Feature Deck(s), Porch(es), Wrap Around
Parking Features Garage - Side Entry, Inside Access
Garage Spaces 2.0
Water Access N
View Trees/Woods, Pasture, Scenic Vista
Accessibility None
Porch Deck(s), Porch(es), Wrap Around
Attached Garage 2
Total Parking Spaces 2
Garage Y
Building
Story 3
Foundation Concrete Perimeter
Sewer Septic = # of BR
Water Well
Architectural Style Colonial
Level or Stories 3
Additional Building Above Grade, Below Grade
New Construction N
Schools
High Schools Woodgrove
School District Loudoun County Public Schools
Others
Senior Community No
Tax ID 375165488000
Ownership Fee Simple
SqFt Source Estimated
Security Features Smoke Detector
Special Listing Condition Standard
Read Less
Want to know what your home might be worth? Contact us for a FREE valuation!

Our team is ready to help you sell your home for the highest possible price ASAP

Bought with Michael Severin • EXP Realty, LLC
GET MORE INFORMATION





