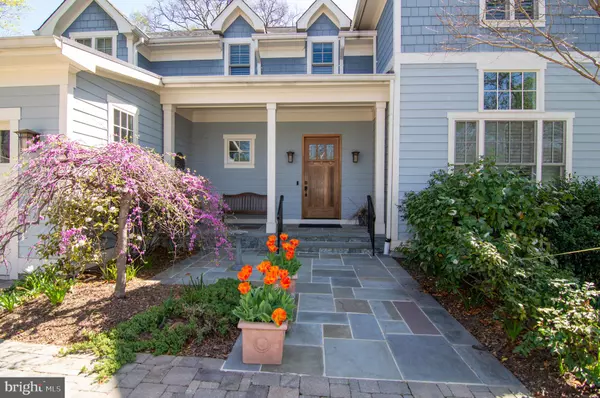$2,300,000
$2,200,000
4.5%For more information regarding the value of a property, please contact us for a free consultation.
1625 N TAYLOR ST Arlington, VA 22207
4 Beds
4 Baths
3,422 SqFt
Key Details
Sold Price $2,300,000
Property Type Single Family Home
Sub Type Detached
Listing Status Sold
Purchase Type For Sale
Square Footage 3,422 sqft
Price per Sqft $672
Subdivision Willet Heights
MLS Listing ID VAAR2017036
Sold Date 06/24/22
Style Craftsman
Bedrooms 4
Full Baths 3
Half Baths 1
HOA Y/N N
Abv Grd Liv Area 3,422
Originating Board BRIGHT
Year Built 2010
Annual Tax Amount $17,457
Tax Year 2021
Lot Size 0.260 Acres
Acres 0.26
Property Description
One of a kind, custom four season garden home built in 2010 by Great Jones Developers. Each room designed to original owner's specification to create a tasteful 21st century Craftsman home. Hardwood floors, high ceilings throughout. ELEVATOR and whole house GENERATOR!!! Gracious entrance way to huge dinning room with vista of spectacular garden than can be enjoyed from the adjacent screen in porch. Spacious living room with gas fireplace that is adjacent to beautifully windowed study overlooking the front patio. Huge kitchen designed to meet a cook's every need with two sinks, a huge island and plenty of storage. Walk in pantry and mudroom with both garage access and door to side porch. Incredible garage-tech storage garage. Large primary bedroom includes its own sitting room, walk-in closet (plus two additional closets) and marble bathroom with soaking tub/waterfall shower/bidet. Two additional large bedrooms and second full bath on upper level. Fully finished walkout basement with double French doors to covered patio that allows access to flat, exquisitely landscaped back yard. Above grade rec. room with gas fireplace and wet bar. Climate controlled wine cellar. 4th large BR with full bath. Large storage and separate utility room. This is a great opportunity to own a uniquely beautiful luxury home just blocks to Ballston Metro, I66,GWP, and minutes to D.C.
Location
State VA
County Arlington
Zoning R-6
Direction West
Rooms
Other Rooms Living Room, Dining Room, Primary Bedroom, Bedroom 2, Bedroom 3, Bedroom 4, Kitchen, Family Room, Foyer, Laundry, Mud Room, Other, Office, Recreation Room, Storage Room, Utility Room, Primary Bathroom, Full Bath, Half Bath, Screened Porch
Basement Windows, Walkout Level, Daylight, Full, Fully Finished
Interior
Interior Features Air Filter System, Attic, Built-Ins, Breakfast Area, Ceiling Fan(s), Crown Moldings, Elevator, Floor Plan - Open, Formal/Separate Dining Room, Kitchen - Gourmet, Kitchen - Island, Pantry, Recessed Lighting, Soaking Tub, Sprinkler System, Upgraded Countertops, Walk-in Closet(s), Wet/Dry Bar, Window Treatments, Wine Storage, Wood Floors
Hot Water Natural Gas
Heating Forced Air
Cooling Central A/C, Ceiling Fan(s)
Flooring Solid Hardwood, Tile/Brick
Fireplaces Number 2
Equipment Built-In Microwave, Dishwasher, Disposal, Dryer - Front Loading, Exhaust Fan, Freezer, Humidifier, Icemaker, Oven/Range - Gas, Refrigerator, Six Burner Stove, Washer - Front Loading
Window Features Wood Frame
Appliance Built-In Microwave, Dishwasher, Disposal, Dryer - Front Loading, Exhaust Fan, Freezer, Humidifier, Icemaker, Oven/Range - Gas, Refrigerator, Six Burner Stove, Washer - Front Loading
Heat Source Natural Gas
Laundry Upper Floor
Exterior
Exterior Feature Porch(es), Patio(s), Enclosed
Parking Features Built In, Garage - Front Entry, Garage Door Opener, Inside Access
Garage Spaces 2.0
Fence Rear
Utilities Available Under Ground
Water Access N
View Garden/Lawn
Roof Type Architectural Shingle,Metal
Accessibility Elevator
Porch Porch(es), Patio(s), Enclosed
Attached Garage 1
Total Parking Spaces 2
Garage Y
Building
Lot Description Backs to Trees, Landscaping
Story 3
Foundation Concrete Perimeter
Sewer Public Sewer
Water Public
Architectural Style Craftsman
Level or Stories 3
Additional Building Above Grade, Below Grade
Structure Type 2 Story Ceilings,9'+ Ceilings,Cathedral Ceilings
New Construction N
Schools
Elementary Schools Glebe
Middle Schools Dorothy Hamm
High Schools Washington-Liberty
School District Arlington County Public Schools
Others
Senior Community No
Tax ID 06-009-017
Ownership Fee Simple
SqFt Source Assessor
Security Features Carbon Monoxide Detector(s),Security System
Special Listing Condition Standard
Read Less
Want to know what your home might be worth? Contact us for a FREE valuation!

Our team is ready to help you sell your home for the highest possible price ASAP

Bought with Sheri Grant • TTR Sotheby's International Realty
GET MORE INFORMATION





