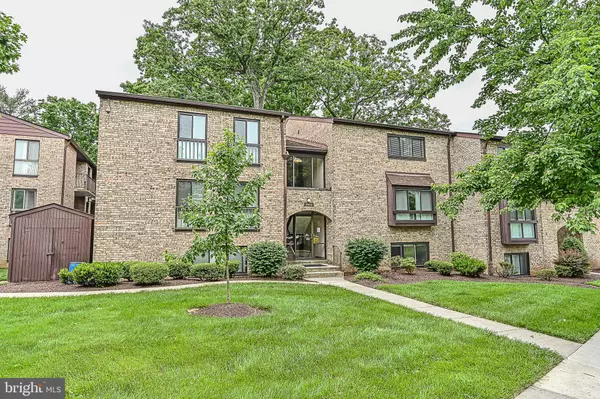$249,500
$249,500
For more information regarding the value of a property, please contact us for a free consultation.
2002 COLTS NECK RD #22A Reston, VA 20191
1 Bed
1 Bath
860 SqFt
Key Details
Sold Price $249,500
Property Type Condo
Sub Type Condo/Co-op
Listing Status Sold
Purchase Type For Sale
Square Footage 860 sqft
Price per Sqft $290
Subdivision Southgate
MLS Listing ID VAFX2070124
Sold Date 06/10/22
Style Colonial
Bedrooms 1
Full Baths 1
Condo Fees $264/mo
HOA Fees $61/ann
HOA Y/N Y
Abv Grd Liv Area 860
Originating Board BRIGHT
Year Built 1973
Annual Tax Amount $2,676
Tax Year 2021
Property Description
Welcome to this 1 bed/1bath condo in "Southgate", one of Reston's highly sought after condo communities *860 sq. ft of spacious living area* This condo is conveniently located to all major routes and offers an abundance of amenities literally right outside your door. Through the front door of your condo you will find a foyer with new ceiling mount light fixture and a hall closet. From here, you will enter the open and elongated 12 x 19 sq. ft living room with sliding glass doors that lead to your private balcony. The balcony allows ample space for dining and entertaining with friends and family. Sip your morning coffee or enjoy an evening cocktail while enjoying the serenity of the tree lined and well-manicured green space with tot lot. Adjoining the living room is a separate dining room and kitchen. The dining room features a new transitional globe chandelier light fixture. The dining area is spacious enough for a round table seating 4-6 or a farmhouse table. The kitchen features blonde laminate flooring, light wood cabinetry, custom backsplash, stainless steel dishwasher, gas range and free standing microwave. From your kitchen head down the hall where you will find a stackable washer and dryer that is larger capacity. The bathroom has been updated in the last few years with a new vanity, fixtures and tile surround tub. Finally...head into your graciously sized bedroom (17.8 ft x 11 ft). This bedroom space is plenty big enough for a queen/king bed, nightstands and sitting/lounge area. Added to all of this is an extremely large walk-in closet. Newer windows throughout. Parking is a breeze with one assigned parking spot that literally sits closest to the building and an additional permit spot for any guests. Need extra storage? No problem here! Your building offers an additional secured personal storage space. Take advantage of the wonderful amenities that Reston Association has to offer including, 55 miles of paved pathways and trails, rec facility, 4 lakes, pools, fitness facilities, basketball courts, tennis courts, pickle ball courts, soccer fields, baseball fields, tot lots, grilling/picnic areas and the list goes on.... Only a mile from the Reston Town Center with loads of shopping, restaurants, concerts, events and activities year round. Silver line metro less than 1 mile away and Dulles International Airport less than 10 miles away. Should you like to golf, walk directly across the street to Reston National Golf. Who says you cant have it all? You certainly can with this feature rich community of Reston! Make this home yours and enjoy all the amenities that this wonderful community has to offer! GAS, WATER, SNOW REMOVAL AND TRASH INCLUDED IN CONDO FEE.
Location
State VA
County Fairfax
Zoning 370
Rooms
Other Rooms Living Room, Dining Room, Kitchen, Bedroom 1
Main Level Bedrooms 1
Interior
Interior Features Combination Dining/Living, Carpet, Entry Level Bedroom, Pantry, Walk-in Closet(s), Window Treatments, Floor Plan - Traditional, Kitchen - Table Space, Tub Shower
Hot Water Other
Heating Central
Cooling Central A/C
Equipment Dishwasher, Disposal, Refrigerator, Washer/Dryer Stacked, Oven/Range - Gas
Fireplace N
Appliance Dishwasher, Disposal, Refrigerator, Washer/Dryer Stacked, Oven/Range - Gas
Heat Source Natural Gas
Laundry Dryer In Unit, Washer In Unit
Exterior
Garage Spaces 1.0
Parking On Site 1
Amenities Available Common Grounds, Jog/Walk Path, Pool - Outdoor, Reserved/Assigned Parking, Tot Lots/Playground, Tennis Courts, Water/Lake Privileges, Recreational Center, Picnic Area, Basketball Courts
Water Access N
View Trees/Woods, Street
Accessibility None
Total Parking Spaces 1
Garage N
Building
Lot Description Backs - Open Common Area
Story 1
Unit Features Garden 1 - 4 Floors
Sewer Public Sewer
Water Public
Architectural Style Colonial
Level or Stories 1
Additional Building Above Grade, Below Grade
New Construction N
Schools
School District Fairfax County Public Schools
Others
Pets Allowed Y
HOA Fee Include Common Area Maintenance,Ext Bldg Maint,Gas,Insurance,Management,Reserve Funds,Snow Removal,Trash,Water,Heat,Road Maintenance
Senior Community No
Tax ID 0173 06020022A
Ownership Condominium
Acceptable Financing Cash, Contract, Conventional, FHA, VA, VHDA
Listing Terms Cash, Contract, Conventional, FHA, VA, VHDA
Financing Cash,Contract,Conventional,FHA,VA,VHDA
Special Listing Condition Standard
Pets Allowed Cats OK, Dogs OK
Read Less
Want to know what your home might be worth? Contact us for a FREE valuation!

Our team is ready to help you sell your home for the highest possible price ASAP

Bought with Nikki Lagouros • Berkshire Hathaway HomeServices PenFed Realty
GET MORE INFORMATION





