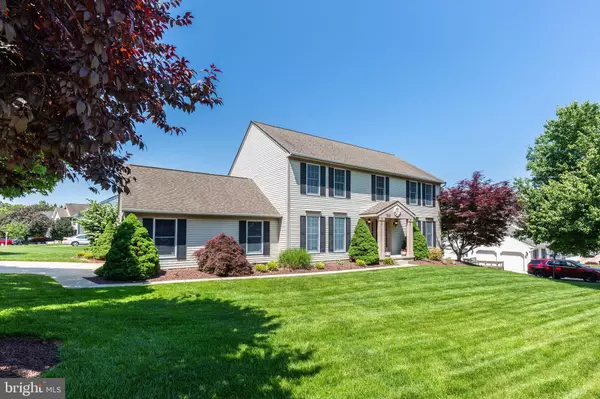$603,500
$579,900
4.1%For more information regarding the value of a property, please contact us for a free consultation.
710 HESS CT Westminster, MD 21157
4 Beds
4 Baths
4,026 SqFt
Key Details
Sold Price $603,500
Property Type Single Family Home
Sub Type Detached
Listing Status Sold
Purchase Type For Sale
Square Footage 4,026 sqft
Price per Sqft $149
Subdivision Poole Meadows
MLS Listing ID MDCR2008378
Sold Date 07/15/22
Style Colonial
Bedrooms 4
Full Baths 3
Half Baths 1
HOA Y/N N
Abv Grd Liv Area 2,794
Originating Board BRIGHT
Year Built 1993
Annual Tax Amount $4,102
Tax Year 2022
Lot Size 0.376 Acres
Acres 0.38
Property Description
Beautiful Colonial in the popular neighborhood of Poole Meadows! Impeccably well maintained! Lots of updates include a gorgeous custom designed gourmet Kitchen featuring raised panel soft-close cabinets and deep drawers with decorative moulding, granite countertops, ceramic tile backsplash, stainless steel appliances including a natural gas 5-burner range with 2 ovens (1 is convection), under-cabinet, recessed and pendant lighting and a large dine-at island plus a sideboard with glass front wall cabinets and base cabinets with a granite top, The 4-season Sunroom with a shiplap cathedral ceiling, 2 ceiling fans, built-in window seats and storage box along with tons of natural light pouring in through the 9 windows is the perfect spot for your morning coffee and relaxing times with family and friends. More special features include LVP, hardwood and Bamboo floors throughout the main and upper levels and a spacious Formal Dining Room featuring crown, chair rail and shadow box mouldings. The main level also offers a Library with built-in shelving and cabinets, crown moulding and chair rail and a Family Room also with a ceiling fan, built-in shelving and cabinets and a gas fireplace. The main level Laundry/Mud Room includes built-in cubby lockers, storage cabinets, a laundry tub and pantry closet. The 2nd level features Bamboo and LVP flooring, a large Primary Bedroom/Bathroom EnSuite with a cathedral ceiling, ceiling fan, big walk-in closet with a laundry shoot and an updated Full Bathroom offering a double bowl vanity with granite top, corner shower with ceramic tile surround , a built-in seat and 3 wall niches. Bedrooms 2-4 have good size closets and ceiling fans. The updated Hall Bath has a shower/tub combination with ceramic tile surround with a wall niche, a vanity and a sliding glass door.
The basement Rec Room is an entertainer's delight featuring a wet bar, space for a pool table, built-in shelving and cabinets, a pellet stove on a raised stone hearth and Full Bathroom with a tub/shower combination with ceramic tile surround and flooring. The basement also includes a Bonus Room/Office/Play Room plus 2 more storage rooms. You'll love BBQ'ing on the exterior Trex deck and relaxing on the 2-tiered deck surrounded by a white columned pergola and flower boxes. The architectural shingled roof was replaced in 2014, the AirTemp gas furnace in 2019 and the Rheem gas HWH was replaced in 2020. You'll love this home!! Schedule your appointments starting 6/10.
Location
State MD
County Carroll
Zoning RESIDENTIAL
Direction East
Rooms
Other Rooms Dining Room, Primary Bedroom, Bedroom 2, Bedroom 3, Bedroom 4, Kitchen, Family Room, Library, Foyer, Laundry, Recreation Room, Storage Room, Bonus Room, Primary Bathroom, Full Bath
Basement Full, Fully Finished, Heated, Shelving, Sump Pump
Interior
Interior Features Attic, Breakfast Area, Built-Ins, Carpet, Ceiling Fan(s), Chair Railings, Crown Moldings, Family Room Off Kitchen, Formal/Separate Dining Room, Kitchen - Eat-In, Kitchen - Gourmet, Kitchen - Island, Kitchen - Table Space, Laundry Chute, Pantry, Primary Bath(s), Recessed Lighting, Stall Shower, Tub Shower, Upgraded Countertops, Wainscotting, Walk-in Closet(s), Wet/Dry Bar, Window Treatments, Wood Floors
Hot Water Natural Gas
Heating Forced Air
Cooling Ceiling Fan(s), Central A/C, Attic Fan
Flooring Bamboo, Luxury Vinyl Plank, Hardwood
Fireplaces Number 2
Fireplaces Type Gas/Propane, Heatilator, Mantel(s), Free Standing, Other
Equipment Built-In Microwave, Dishwasher, Disposal, Dryer, Exhaust Fan, Icemaker, Oven - Self Cleaning, Oven/Range - Gas, Oven - Double, Refrigerator, Stainless Steel Appliances, Washer, Water Heater
Fireplace Y
Window Features Double Hung,Double Pane,Screens
Appliance Built-In Microwave, Dishwasher, Disposal, Dryer, Exhaust Fan, Icemaker, Oven - Self Cleaning, Oven/Range - Gas, Oven - Double, Refrigerator, Stainless Steel Appliances, Washer, Water Heater
Heat Source Natural Gas
Laundry Main Floor
Exterior
Exterior Feature Deck(s), Porch(es)
Parking Features Garage - Side Entry, Garage Door Opener
Garage Spaces 2.0
Utilities Available Cable TV, Natural Gas Available, Under Ground
Water Access N
View Garden/Lawn
Roof Type Architectural Shingle,Asphalt
Accessibility None
Porch Deck(s), Porch(es)
Road Frontage City/County
Attached Garage 2
Total Parking Spaces 2
Garage Y
Building
Lot Description Front Yard, Landscaping, Rear Yard, SideYard(s)
Story 3
Foundation Block
Sewer Public Sewer
Water Public
Architectural Style Colonial
Level or Stories 3
Additional Building Above Grade, Below Grade
Structure Type Cathedral Ceilings,2 Story Ceilings
New Construction N
Schools
Elementary Schools Robert Moton
Middle Schools West
High Schools Westminster
School District Carroll County Public Schools
Others
Senior Community No
Tax ID 0707119313
Ownership Fee Simple
SqFt Source Assessor
Acceptable Financing Cash, Conventional, FHA, VA
Listing Terms Cash, Conventional, FHA, VA
Financing Cash,Conventional,FHA,VA
Special Listing Condition Standard
Read Less
Want to know what your home might be worth? Contact us for a FREE valuation!

Our team is ready to help you sell your home for the highest possible price ASAP

Bought with Elisabeth C Yeager • Keller Williams Realty Partners
GET MORE INFORMATION





