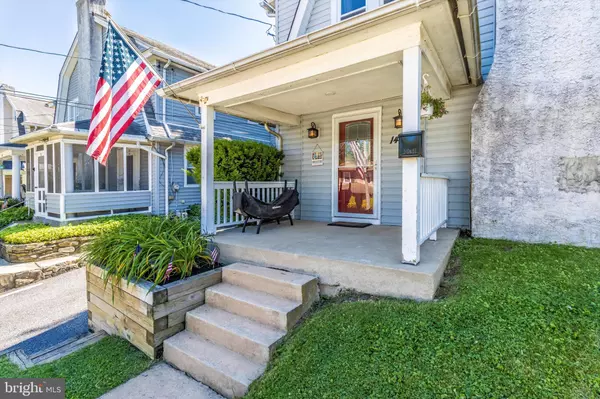$335,000
$319,900
4.7%For more information regarding the value of a property, please contact us for a free consultation.
14 WAVERLY RD Havertown, PA 19083
3 Beds
1 Bath
1,176 SqFt
Key Details
Sold Price $335,000
Property Type Single Family Home
Sub Type Twin/Semi-Detached
Listing Status Sold
Purchase Type For Sale
Square Footage 1,176 sqft
Price per Sqft $284
Subdivision Manoa
MLS Listing ID PADE2026856
Sold Date 07/15/22
Style Traditional
Bedrooms 3
Full Baths 1
HOA Y/N N
Abv Grd Liv Area 1,176
Originating Board BRIGHT
Year Built 1920
Annual Tax Amount $5,381
Tax Year 2021
Lot Size 3,049 Sqft
Acres 0.07
Lot Dimensions 25.00 x 125.00
Property Description
Welcome Home to 14 Waverly Rd. in the desirable Manoa section of Havertown! Pride of homeownership shows in this (currently) 3 bedroom, 1 bath twin, with lots of potential for growth! Owner is a custom carpenter, the custom woodwork in this home is beautiful! From the cozy front porch, enter (via keyless entry) into the spacious living room, with recessed lighting and dimmers and a corner wood-burning fireplace that has a custom mantle and fluted surround that matches the covered radiators. Built-in shelving flanks both sides of the front door. The open floor plan spills into the huge kitchen/dining room, big enough for a full-sized dining table! Kitchen also has built-in, flip-up wood storage benches, back door to fully-fenced back yard with large shed and chiminea (included), and access to basement. The basement has laundry, a large workshop, Bilco doors to the back yard, and already has roughed-in plumbing for a full bath. Upgraded 200-amp electirical! On the second floor you will find 3 nicely sized bedrooms, and a full bath with a gorgeous shower surround and double sinks. The largest bedroom has large His & Hers Closets! Walk up another staircase to the attic, ready for finishing. Currently used for storage, there are 2 rooms, and roughed-in plumbing and gas line. Make it a Master Suite, home office, playroom, or whatever your heart desires! Windows, doors, electrical, insulation, drywall and pex plumbing were all installed in 2015, heater and hot water heater in 2016. Hardwired carbon monoxide detector. Fresh paint throughout! Schedule your appointment today!
Location
State PA
County Delaware
Area Haverford Twp (10422)
Zoning R
Rooms
Basement Unfinished, Walkout Stairs, Workshop
Interior
Interior Features Attic, Built-Ins, Ceiling Fan(s), Recessed Lighting
Hot Water Natural Gas
Heating Hot Water
Cooling Window Unit(s)
Fireplaces Number 1
Fireplaces Type Corner, Wood
Fireplace Y
Heat Source Natural Gas
Laundry Basement
Exterior
Exterior Feature Porch(es)
Garage Spaces 1.0
Fence Fully, Wood
Water Access N
Accessibility None
Porch Porch(es)
Total Parking Spaces 1
Garage N
Building
Story 3
Foundation Stone
Sewer Public Sewer
Water Public
Architectural Style Traditional
Level or Stories 3
Additional Building Above Grade, Below Grade
New Construction N
Schools
Elementary Schools Manoa
Middle Schools Haverford
High Schools Haverford Senior
School District Haverford Township
Others
Senior Community No
Tax ID 22-01-02367-00
Ownership Fee Simple
SqFt Source Assessor
Special Listing Condition Standard
Read Less
Want to know what your home might be worth? Contact us for a FREE valuation!

Our team is ready to help you sell your home for the highest possible price ASAP

Bought with Michael Milligan • Century 21 Emerald
GET MORE INFORMATION





