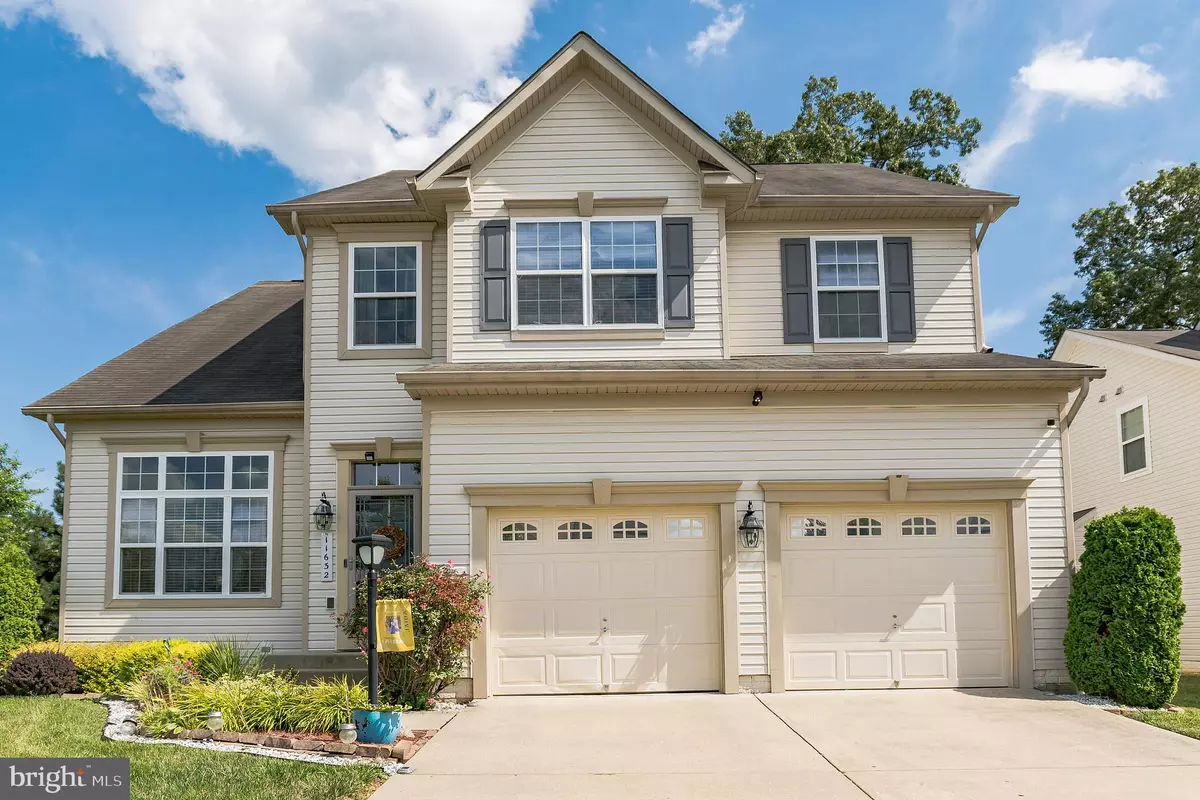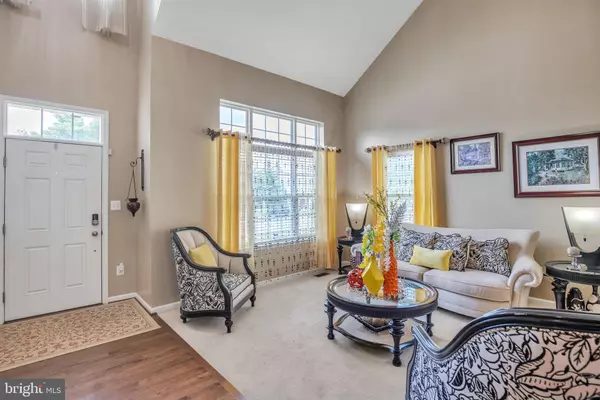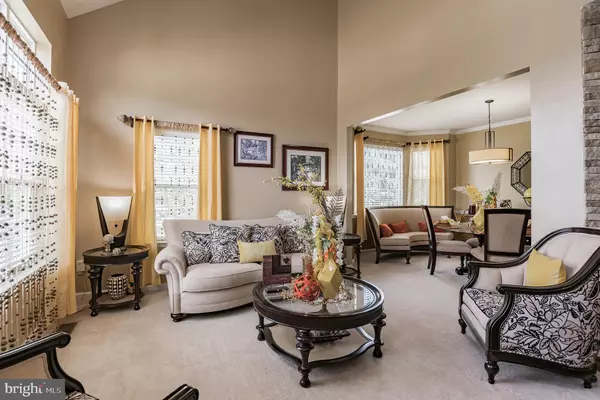$565,000
$554,900
1.8%For more information regarding the value of a property, please contact us for a free consultation.
11632 MARSTON MOOR LN Waldorf, MD 20602
4 Beds
4 Baths
3,703 SqFt
Key Details
Sold Price $565,000
Property Type Single Family Home
Sub Type Detached
Listing Status Sold
Purchase Type For Sale
Square Footage 3,703 sqft
Price per Sqft $152
Subdivision Gleneagles
MLS Listing ID MDCH2014240
Sold Date 08/19/22
Style Colonial
Bedrooms 4
Full Baths 3
Half Baths 1
HOA Fees $63/ann
HOA Y/N Y
Abv Grd Liv Area 2,758
Originating Board BRIGHT
Year Built 2010
Annual Tax Amount $5,008
Tax Year 2021
Lot Size 10,150 Sqft
Acres 0.23
Property Description
This lovingly cared for home is waiting for a new owner thats used to the finer things in life! Absolutely stunning colonial home nestled in the sought-after Gleneagles Community offering the perfect blend of hardwood floors and carpet throughout. Enter into the spacious foyer and be greeted by a soothing neutral color palette, classic moldings, chair rails, bay window, stone feature wall, two-story vaulted ceiling with a modern design inspired throughout! Impress your guests in the updated spa-like powder room on the main floor. Prepare delectable meals in the gourmet eat-in kitchen showcasing higher end stainless steel appliances, 42-inch cabinetry, granite countertops, desk, center island with breakfast bar, ample storage including a pantry, and access to the serene deck/patio combination. The family room situated off the kitchen is sure to impress, featuring a cozy gas burning fireplace, ceiling fan, large windows, and accent wall. Relax and unwind in the primary suite highlighting a high vaulted ceiling, two large walk-in closets, and updated en-suite bath with frameless glass shower and large soaking tub. Three additional generously sized bedrooms, and an updated full bath in the hallway concludes the upper-level sleeping quarters. Travel downstairs to the basement to find an expansive recreation room/game room, updated full bath, gym and storage room. Enjoy barbecues with friends and family on the deck overlooking the patio and sizable backyard. Well maintained yard and beautiful lawn featuring an in-ground irrigation system. Welcome home!
Location
State MD
County Charles
Zoning PUD
Rooms
Basement Rear Entrance, Sump Pump, Walkout Stairs, Windows, Partially Finished
Interior
Interior Features Ceiling Fan(s), Chair Railings, Carpet, Combination Kitchen/Dining, Crown Moldings, Dining Area, Family Room Off Kitchen, Floor Plan - Open, Kitchen - Eat-In, Kitchen - Island, Kitchen - Table Space, Pantry, Primary Bath(s), Recessed Lighting, Soaking Tub, Sprinkler System, Walk-in Closet(s), Wood Floors
Hot Water Electric
Heating Heat Pump(s)
Cooling Ceiling Fan(s), Central A/C
Flooring Carpet, Ceramic Tile, Engineered Wood, Luxury Vinyl Plank, Partially Carpeted
Fireplaces Number 1
Fireplaces Type Gas/Propane, Mantel(s)
Equipment Built-In Microwave, Dishwasher, Dryer - Electric, Dryer - Front Loading, Dual Flush Toilets, ENERGY STAR Clothes Washer, ENERGY STAR Refrigerator, Extra Refrigerator/Freezer, Oven/Range - Gas, Refrigerator, Stainless Steel Appliances, Water Heater
Furnishings No
Fireplace Y
Window Features Bay/Bow,Screens,Double Pane
Appliance Built-In Microwave, Dishwasher, Dryer - Electric, Dryer - Front Loading, Dual Flush Toilets, ENERGY STAR Clothes Washer, ENERGY STAR Refrigerator, Extra Refrigerator/Freezer, Oven/Range - Gas, Refrigerator, Stainless Steel Appliances, Water Heater
Heat Source Natural Gas
Laundry Has Laundry, Main Floor
Exterior
Exterior Feature Patio(s), Deck(s)
Parking Features Garage - Front Entry
Garage Spaces 6.0
Amenities Available Common Grounds, Community Center, Dog Park, Pool - Outdoor, Tennis Courts, Tot Lots/Playground
Water Access N
Roof Type Shingle,Composite
Accessibility 2+ Access Exits, Doors - Swing In, Level Entry - Main
Porch Patio(s), Deck(s)
Attached Garage 2
Total Parking Spaces 6
Garage Y
Building
Lot Description Backs to Trees, Corner, Front Yard, Rear Yard
Story 3
Foundation Concrete Perimeter
Sewer Public Septic, Public Sewer
Water Public
Architectural Style Colonial
Level or Stories 3
Additional Building Above Grade, Below Grade
Structure Type 2 Story Ceilings,9'+ Ceilings,Dry Wall,High,Vaulted Ceilings
New Construction N
Schools
Elementary Schools Mary B. Neal
Middle Schools Milton M Somers
High Schools St. Charles
School District Charles County Public Schools
Others
Pets Allowed Y
HOA Fee Include Pool(s),Trash
Senior Community No
Tax ID 0906335829
Ownership Fee Simple
SqFt Source Assessor
Security Features Sprinkler System - Indoor,Smoke Detector
Acceptable Financing FHA, Conventional, Cash, VA
Horse Property N
Listing Terms FHA, Conventional, Cash, VA
Financing FHA,Conventional,Cash,VA
Special Listing Condition Standard
Pets Allowed No Pet Restrictions
Read Less
Want to know what your home might be worth? Contact us for a FREE valuation!

Our team is ready to help you sell your home for the highest possible price ASAP

Bought with Jean Kacou Aboi • Green Homes Realty & Property Management Company
GET MORE INFORMATION





