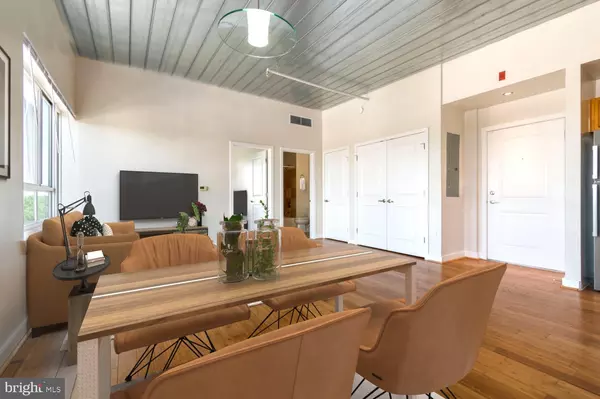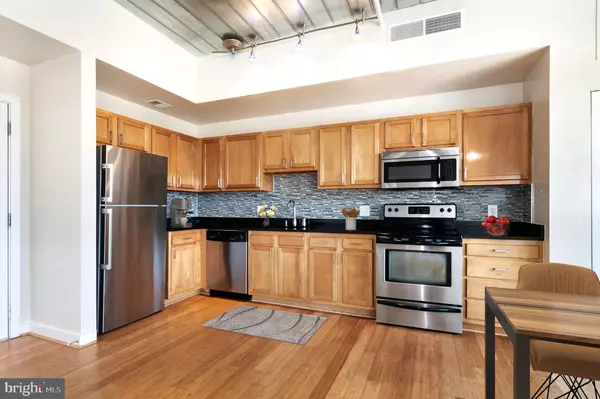$270,000
$279,900
3.5%For more information regarding the value of a property, please contact us for a free consultation.
5885 COLORADO AVE NW #403 Washington, DC 20011
1 Bed
1 Bath
634 SqFt
Key Details
Sold Price $270,000
Property Type Condo
Sub Type Condo/Co-op
Listing Status Sold
Purchase Type For Sale
Square Footage 634 sqft
Price per Sqft $425
Subdivision Brightwood
MLS Listing ID DCDC2054430
Sold Date 08/26/22
Style Loft with Bedrooms
Bedrooms 1
Full Baths 1
Condo Fees $413/mo
HOA Y/N N
Abv Grd Liv Area 634
Originating Board BRIGHT
Year Built 2006
Annual Tax Amount $2,332
Tax Year 2021
Property Description
This beautiful, light-filled corner unit 1BR condo exudes cool with its loft design w/views of downtown DC. New development underway all around will only add more restaurant/retail options. The 10' ceilings throughout elevate your mood and make for great entertaining. Bamboo wood flooring and an easy to lay out living and dining area. Large Kitchen with plenty of counter and cabinet space, stainless steel appliances and black stone countertops. The living room features massive windows and industrial metal ceiling. Easy to configure separate dining and living areas. There are 2 large storage closets in the living room. A large carpeted bedroom provides versatility and comfort. Plus there is a big walk-in-closet. The bathroom features Italian marble, a soaking tub and a wide vanity. There is a stacked washer/dryer in the unit. Don't miss the expansive and uplifting rooftop with views to Virginia and monumental fireworks. The Lofts at Brightwood is a 15 year old well-maintained condominium w/secure lobby with a locked and coded package concierge, elevator and rooftop common areas. Love of community is strong in Brightwood. If you are warm of heart and eager to explore the city, then this is your spot! Within steps of grocery/big box stores and local businesses. Rock creek park is 2 blocks to the west, Silver Spring is 2 miles north and all of DC to the south.
Location
State DC
County Washington
Zoning MU-7B
Rooms
Main Level Bedrooms 1
Interior
Interior Features Exposed Beams, Floor Plan - Open
Hot Water Electric
Heating Heat Pump(s)
Cooling Heat Pump(s)
Flooring Bamboo, Hardwood, Ceramic Tile
Heat Source Electric
Exterior
Amenities Available Elevator, Concierge
Water Access N
Accessibility Elevator
Garage N
Building
Story 1
Unit Features Garden 1 - 4 Floors
Sewer Public Sewer
Water Public
Architectural Style Loft with Bedrooms
Level or Stories 1
Additional Building Above Grade, Below Grade
New Construction N
Schools
School District District Of Columbia Public Schools
Others
Pets Allowed Y
HOA Fee Include Common Area Maintenance,Ext Bldg Maint,Insurance,Management,Reserve Funds,Sewer,Snow Removal,Trash,Water
Senior Community No
Tax ID 2937//2030
Ownership Condominium
Special Listing Condition Standard
Pets Allowed Cats OK, Dogs OK
Read Less
Want to know what your home might be worth? Contact us for a FREE valuation!

Our team is ready to help you sell your home for the highest possible price ASAP

Bought with Janice A Pouch • Compass
GET MORE INFORMATION





