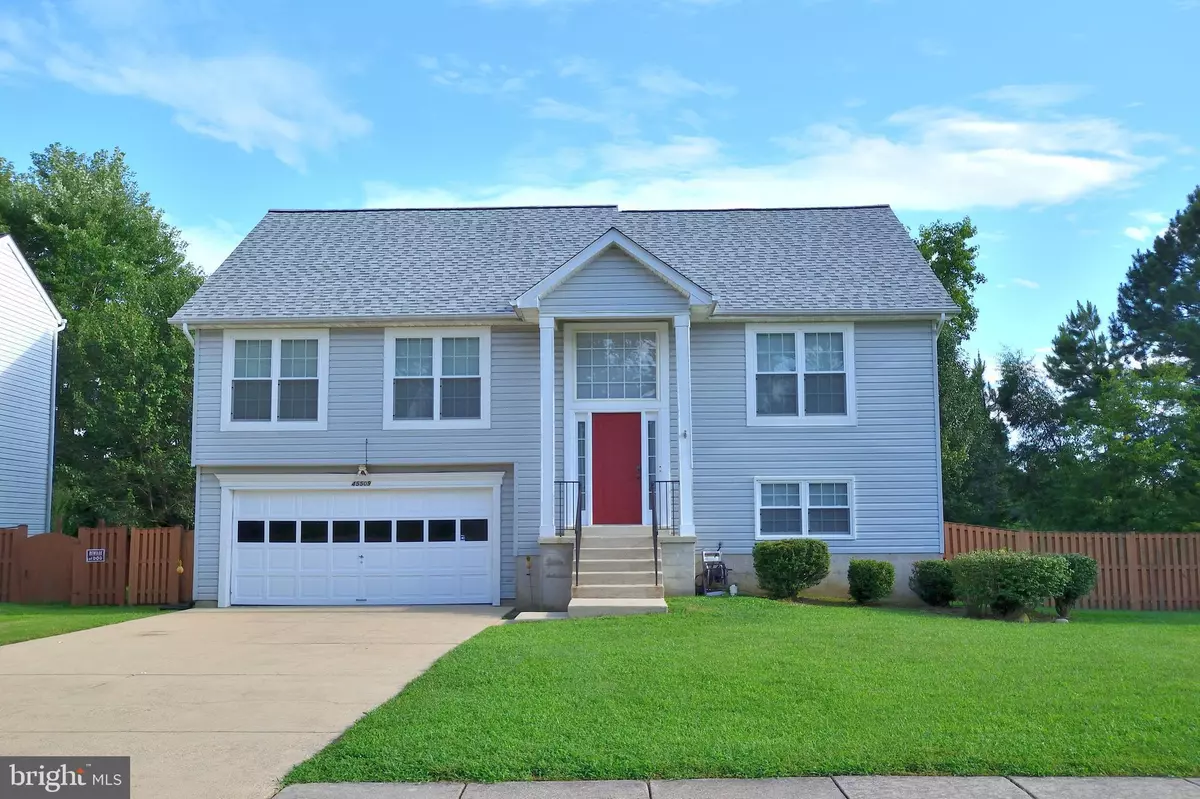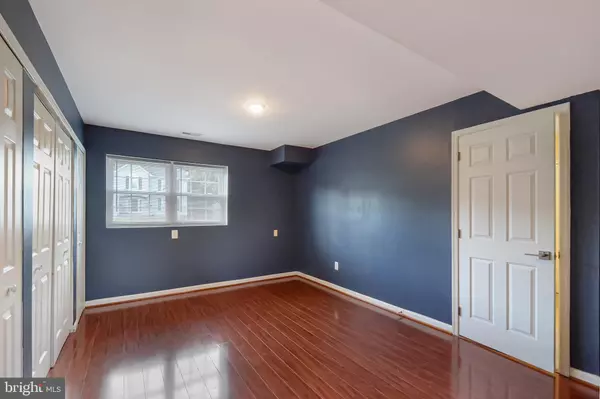$350,000
$349,900
For more information regarding the value of a property, please contact us for a free consultation.
45509 BRAWNY ST Great Mills, MD 20634
4 Beds
3 Baths
2,051 SqFt
Key Details
Sold Price $350,000
Property Type Single Family Home
Sub Type Detached
Listing Status Sold
Purchase Type For Sale
Square Footage 2,051 sqft
Price per Sqft $170
Subdivision Hickory Hills North
MLS Listing ID MDSM2008734
Sold Date 09/14/22
Style Split Foyer
Bedrooms 4
Full Baths 3
HOA Fees $66/mo
HOA Y/N Y
Abv Grd Liv Area 1,431
Originating Board BRIGHT
Year Built 1997
Annual Tax Amount $2,515
Tax Year 2021
Lot Size 8,256 Sqft
Acres 0.19
Property Description
Welcome home to this lovely split foyer located in the community of Hickory Hills! Open floor plan, vaulted ceilings, 4 bedrooms and 3 full baths. Kitchen has a country living feel, offering a pantry, breakfast bar, turntable cabinet, and gas cooking. Dining area provides access to large deck, which overlooks the fully fenced back yard. Living Room with vaulted ceiling. Primary Bedroom has a walk-in closet, private bath with soaking tub, separate shower, and double vanity. Lower Level: Enjoy games, movie nights, sports, etc. in the Family Room that is equipped with movie theater chairs, surround sound speakers, and projector. Lower-level 4th bedroom can be purposed as a home gym, office, craft room, etc. French door leads to an under-deck patio that provides additional outside living space. New roof installed in 2020 includes a 50-year warranty! Plenty of parking space with the 2-car garage and driveway. Located close to shopping, restaurants, schools, and PAX River Base. Community offers swimming pool, clubhouse and more. Don't let this lovely home pass you by! Settle and be moved in just in time to enjoy the community amenities!
Location
State MD
County Saint Marys
Zoning RH
Rooms
Basement Rear Entrance, Connecting Stairway, Fully Finished, Garage Access, Interior Access, Walkout Level
Main Level Bedrooms 3
Interior
Interior Features Attic, Carpet, Ceiling Fan(s), Dining Area, Floor Plan - Open, Kitchen - Country, Soaking Tub, Stall Shower, Tub Shower, Walk-in Closet(s), Breakfast Area, Pantry, Primary Bath(s)
Hot Water Natural Gas
Heating Heat Pump(s)
Cooling Heat Pump(s), Ceiling Fan(s), Central A/C
Equipment Dishwasher, Disposal, Oven/Range - Gas, Oven - Self Cleaning, Refrigerator, Range Hood, Exhaust Fan, Icemaker, Water Heater
Fireplace N
Appliance Dishwasher, Disposal, Oven/Range - Gas, Oven - Self Cleaning, Refrigerator, Range Hood, Exhaust Fan, Icemaker, Water Heater
Heat Source Natural Gas
Laundry Lower Floor, Hookup
Exterior
Exterior Feature Deck(s), Patio(s)
Parking Features Garage Door Opener
Garage Spaces 6.0
Fence Privacy, Wood, Rear
Amenities Available Community Center, Pool - Outdoor
Water Access N
Roof Type Asphalt
Accessibility Other
Porch Deck(s), Patio(s)
Attached Garage 2
Total Parking Spaces 6
Garage Y
Building
Lot Description Front Yard, Rear Yard, SideYard(s)
Story 2
Foundation Concrete Perimeter
Sewer Public Sewer
Water Public
Architectural Style Split Foyer
Level or Stories 2
Additional Building Above Grade, Below Grade
Structure Type 9'+ Ceilings,Dry Wall,Vaulted Ceilings
New Construction N
Schools
Elementary Schools Call School Board
Middle Schools Call School Board
High Schools Call School Board
School District St. Mary'S County Public Schools
Others
Senior Community No
Tax ID 1908122857
Ownership Fee Simple
SqFt Source Assessor
Security Features Smoke Detector
Acceptable Financing USDA, FHA, VA, Conventional
Listing Terms USDA, FHA, VA, Conventional
Financing USDA,FHA,VA,Conventional
Special Listing Condition Standard
Read Less
Want to know what your home might be worth? Contact us for a FREE valuation!

Our team is ready to help you sell your home for the highest possible price ASAP

Bought with Chathan Rae Harvin • CENTURY 21 Envision
GET MORE INFORMATION





