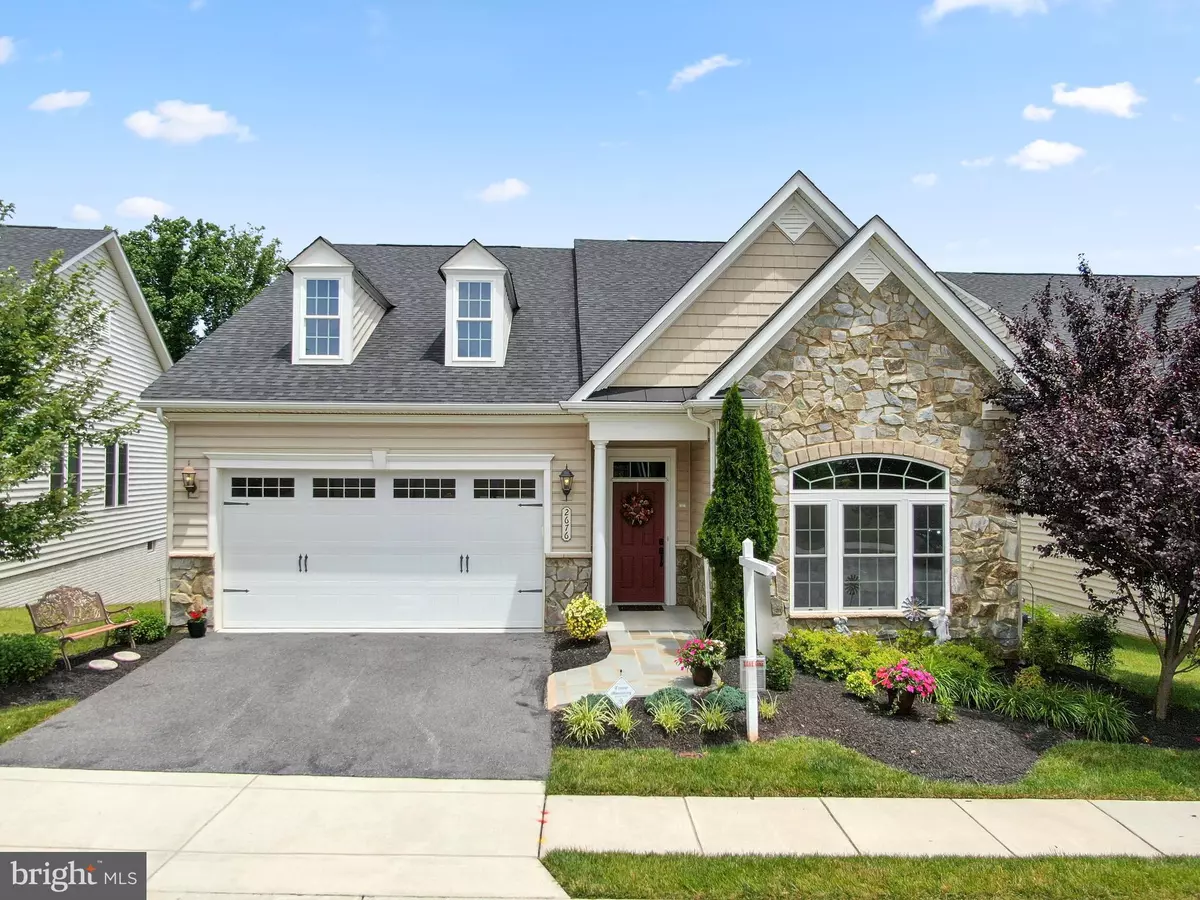$870,000
$865,000
0.6%For more information regarding the value of a property, please contact us for a free consultation.
2676 EMMA STONE DR Marriottsville, MD 21104
4 Beds
3 Baths
3,224 SqFt
Key Details
Sold Price $870,000
Property Type Single Family Home
Sub Type Detached
Listing Status Sold
Purchase Type For Sale
Square Footage 3,224 sqft
Price per Sqft $269
Subdivision Waverly Woods West
MLS Listing ID MDHW2017436
Sold Date 08/19/22
Style Colonial
Bedrooms 4
Full Baths 3
HOA Fees $210/mo
HOA Y/N Y
Abv Grd Liv Area 2,224
Originating Board BRIGHT
Year Built 2016
Annual Tax Amount $8,505
Tax Year 2021
Lot Size 7,177 Sqft
Acres 0.16
Property Description
Stunning colonial sited on a premium homesite backing to county preserve land in the 55+ amenity rich Waverly Woods West offers gleaming hardwoods, exquisite crown moldings, and a screened porch showing cathedral ceilings with skylights, easy breeze windows, and the flexibility to be an enclosed porch as well. Work from home in the study with transom topped French doors, or relax in the family room with a granite fireplace and surround sound system. Convenient main level mudroom with custom built-ins and laundry room. Chef's kitchen boasts 42" maple cabinetry, an oversized pantry, granite counters, coordinated tile backsplash, a center island with breakfast bar and chic pendant lighting, GE stainless steel appliances including a 5-burner gas cooktop and convection oven, followed by a breakfast room that steps to the screened porch and open low maintenance wrap-around deck. Main level owner's suite displays a tray ceiling, a sitting area, a huge walk-in closet with a Chesapeake closet system, and a private spa-like bath with a double vanity, and a sized up shower with crafted tile work, bench seating and multiple shower heads. Expansive lower level hosts a rec room ad game room with a bar area and walkout to a paver patio, a bedroom with French doors, a walk-in California closet and built-in armoire, a full bath, and plentiful storage. A championship golf course, club house, pool, fitness center, shopping, restaurants, and more, right inside your community!
Location
State MD
County Howard
Zoning PSC
Rooms
Basement Full, Fully Finished, Heated, Improved, Outside Entrance, Rear Entrance, Walkout Level, Windows
Main Level Bedrooms 3
Interior
Interior Features Attic, Carpet, Ceiling Fan(s), Entry Level Bedroom, Family Room Off Kitchen, Kitchen - Eat-In, Kitchen - Island, Recessed Lighting, Walk-in Closet(s), Wood Floors, Breakfast Area, Primary Bath(s)
Hot Water Natural Gas
Heating Forced Air
Cooling Central A/C
Flooring Hardwood, Carpet
Fireplaces Number 1
Fireplaces Type Gas/Propane
Equipment Built-In Microwave, Cooktop, Dishwasher, Disposal, Dryer, Exhaust Fan, Icemaker, Oven - Wall, Refrigerator, Stainless Steel Appliances, Washer, Water Heater
Fireplace Y
Window Features Double Pane,Energy Efficient,Insulated,Screens,Skylights
Appliance Built-In Microwave, Cooktop, Dishwasher, Disposal, Dryer, Exhaust Fan, Icemaker, Oven - Wall, Refrigerator, Stainless Steel Appliances, Washer, Water Heater
Heat Source Natural Gas
Laundry Main Floor
Exterior
Exterior Feature Deck(s), Patio(s), Porch(es), Enclosed
Parking Features Garage - Front Entry
Garage Spaces 2.0
Amenities Available Club House, Common Grounds, Community Center, Fitness Center, Jog/Walk Path, Pool - Outdoor, Recreational Center, Swimming Pool, Golf Course Membership Available
Water Access N
View Trees/Woods
Roof Type Asphalt
Accessibility None
Porch Deck(s), Patio(s), Porch(es), Enclosed
Attached Garage 2
Total Parking Spaces 2
Garage Y
Building
Lot Description Backs to Trees
Story 3
Foundation Other
Sewer Public Sewer
Water Public
Architectural Style Colonial
Level or Stories 3
Additional Building Above Grade, Below Grade
Structure Type Dry Wall
New Construction N
Schools
School District Howard County Public School System
Others
HOA Fee Include Custodial Services Maintenance,Lawn Maintenance,Pool(s),Recreation Facility,Snow Removal
Senior Community Yes
Age Restriction 55
Tax ID 1403596937
Ownership Fee Simple
SqFt Source Assessor
Security Features Electric Alarm
Special Listing Condition Standard
Read Less
Want to know what your home might be worth? Contact us for a FREE valuation!

Our team is ready to help you sell your home for the highest possible price ASAP

Bought with Scott M Lederer • Berkshire Hathaway HomeServices Homesale Realty
GET MORE INFORMATION





