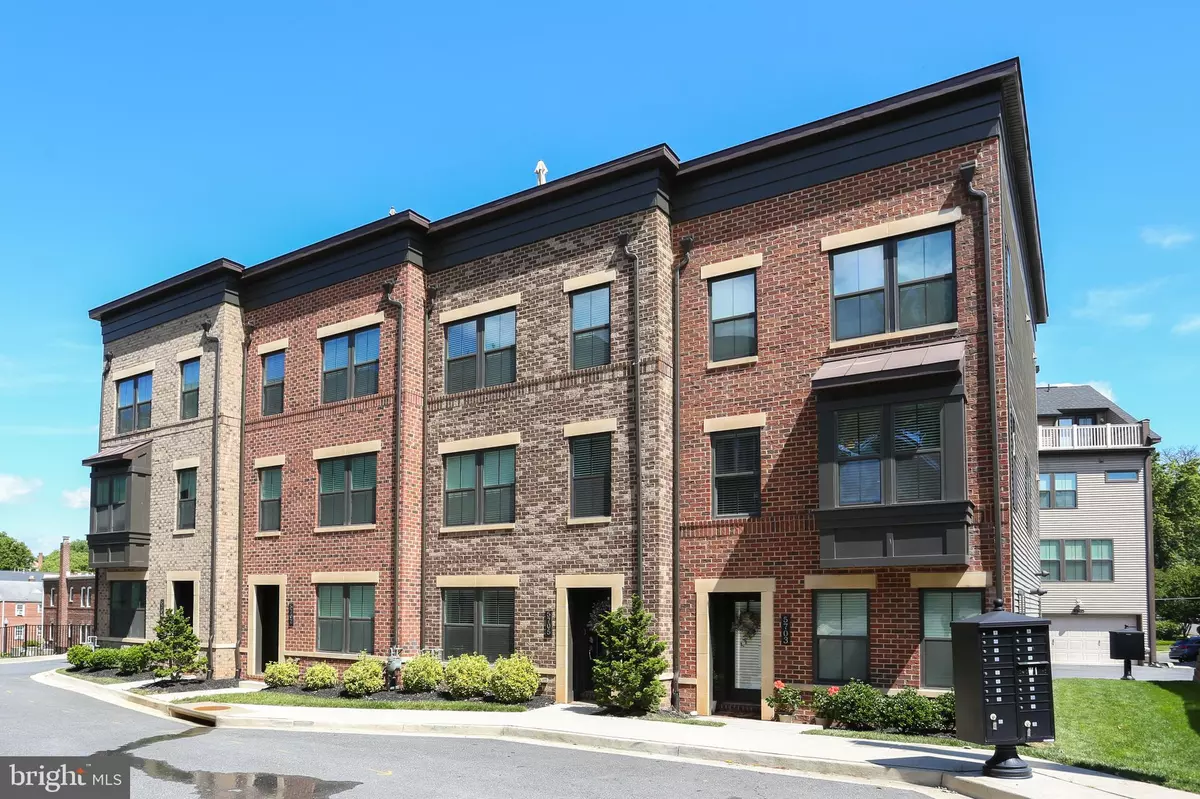$960,000
$975,000
1.5%For more information regarding the value of a property, please contact us for a free consultation.
5703 11TH ST N Arlington, VA 22205
3 Beds
3 Baths
1,812 SqFt
Key Details
Sold Price $960,000
Property Type Townhouse
Sub Type End of Row/Townhouse
Listing Status Sold
Purchase Type For Sale
Square Footage 1,812 sqft
Price per Sqft $529
Subdivision Westover
MLS Listing ID VAAR2018222
Sold Date 07/29/22
Style Trinity
Bedrooms 3
Full Baths 2
Half Baths 1
HOA Fees $120/mo
HOA Y/N Y
Abv Grd Liv Area 1,812
Originating Board BRIGHT
Year Built 2017
Annual Tax Amount $9,799
Tax Year 2022
Lot Size 1,228 Sqft
Acres 0.03
Property Description
**Light filled end townhouse tucked off the street in the desirable Westover community.**Enter through an atrium door to a foyer and a big den that is ideal for a home office, play room, or media.**A second door leads to the two car garage with additional storage space and a coat closet is off the garage.** Upstairs, the living room flows into the dining room and kitchen with a breakfast bar, sleek cabinetry, and stainless appliances -- including a gas range. A large pantry for food and household storage along with a powder room complete this level.**On the bedroom level, the primary bedroom has a large walk-in closet, private bathroom, and a spot for a desk or reading chair.**The second and third bedrooms share the hall bathroom**Take the steps from this level to a stunning roof terrace with 360 degree views of the skyline. **The terrace provides space for outdoor dining, grilling, gatherings, and gardening.**Whether enjoying morning coffee, a work from home break, or a breezy dinner, what a wonderful place to unwind.** The home is close is blocks from Westover Park, the W & OD bike and walking trail, Westover Village's shops, restaurants, library, services, and Sunday farmer's market. **Cardinal Elementary, Swanson Middle, and Yorktown High schools.**A home in true move-in condition and a walkable, wonderful location.**
Location
State VA
County Arlington
Zoning RA14-26
Rooms
Other Rooms Living Room, Dining Room, Primary Bedroom, Bedroom 2, Bedroom 3, Kitchen, Den, Laundry, Bathroom 2, Primary Bathroom, Half Bath
Basement Walkout Level
Interior
Interior Features Carpet, Floor Plan - Open, Kitchen - Gourmet, Kitchen - Island, Primary Bath(s), Recessed Lighting, Wood Floors
Hot Water Natural Gas
Heating Forced Air
Cooling Central A/C
Flooring Carpet, Wood
Fireplaces Number 1
Fireplaces Type Gas/Propane
Equipment Built-In Microwave, Dishwasher, Disposal, Dryer, Oven/Range - Gas, Refrigerator, Washer
Fireplace Y
Appliance Built-In Microwave, Dishwasher, Disposal, Dryer, Oven/Range - Gas, Refrigerator, Washer
Heat Source Natural Gas
Laundry Upper Floor
Exterior
Exterior Feature Terrace
Parking Features Garage - Rear Entry
Garage Spaces 2.0
Water Access N
Roof Type Fiberglass
Accessibility None
Porch Terrace
Attached Garage 2
Total Parking Spaces 2
Garage Y
Building
Story 4
Foundation Other
Sewer Public Sewer
Water Public
Architectural Style Trinity
Level or Stories 4
Additional Building Above Grade, Below Grade
Structure Type 9'+ Ceilings
New Construction N
Schools
Elementary Schools Cardinal
Middle Schools Swanson
High Schools Yorktown
School District Arlington County Public Schools
Others
Senior Community No
Tax ID 09-064-025
Ownership Fee Simple
SqFt Source Assessor
Special Listing Condition Standard
Read Less
Want to know what your home might be worth? Contact us for a FREE valuation!

Our team is ready to help you sell your home for the highest possible price ASAP

Bought with Tanya Salseth • KW United
GET MORE INFORMATION





