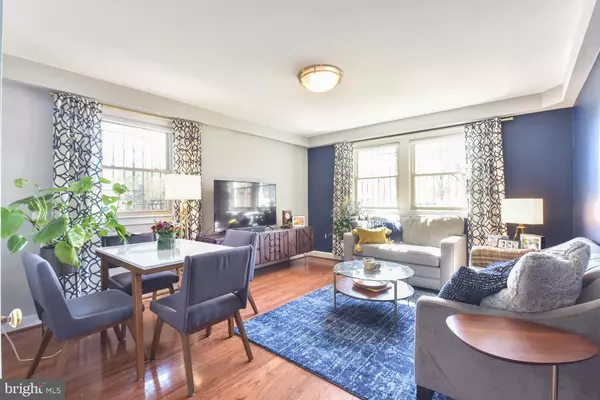$345,000
$339,900
1.5%For more information regarding the value of a property, please contact us for a free consultation.
301 WHITTIER ST NW #105 Washington, DC 20012
1 Bed
1 Bath
700 SqFt
Key Details
Sold Price $345,000
Property Type Condo
Sub Type Condo/Co-op
Listing Status Sold
Purchase Type For Sale
Square Footage 700 sqft
Price per Sqft $492
Subdivision Takoma Park
MLS Listing ID DCDC512166
Sold Date 04/29/21
Style Art Deco,Traditional
Bedrooms 1
Full Baths 1
Condo Fees $325/mo
HOA Y/N N
Abv Grd Liv Area 700
Originating Board BRIGHT
Year Built 1928
Annual Tax Amount $1,638
Tax Year 2020
Property Description
Stunning 1BR/1BA with sunroom/den in the charming Takoma neighborhood, just a couple blocks from the Takoma METRO! Modern, spacious property flooded with natural light! Gourmet kitchen has SS appliances gleaming hardwood floors, and granite countertops. High ceilings and ample closet space make this home perfect for city-living! Central A/C, W/D in unit, pets allowed, low fee! Den/sunroom fantastic extra space and added flexibility. Two entrances! Extra storage unit conveys! Many updates and well maintained! Modern fit and finish. Newer appliances as well as STUNNING AMOUNT OF LIGHT! South facing living room brings warm glow all day! New microwave customized lower kitchen cabinets New wood flooring in the foyer custom closets/wardrobes Notes about neighborhood: Walking distance to Takoma metro Walking distance to community center with pool/gym Across the street from a park Walkable distance to local restaurants, stores, Safeway, and farmer's market Please adhere to COVID guidelines. Do not show if feeling sick or exhibit symptoms of COVID. Please wear a mask, use hand sanitizer provided, and gloves when showing property. Use KVS Title and the buyer will receive a 500 credit towards closing costs Not a basement. ground level garden unit
Location
State DC
County Washington
Zoning R-1-B
Rooms
Other Rooms Living Room, Kitchen, Den, Foyer, Bedroom 1, Sun/Florida Room, Full Bath
Main Level Bedrooms 1
Interior
Interior Features Breakfast Area, Combination Kitchen/Dining, Crown Moldings, Dining Area, Floor Plan - Open, Kitchen - Gourmet, Primary Bath(s), Upgraded Countertops, Walk-in Closet(s), Wood Floors
Hot Water Electric
Heating Central, Heat Pump(s)
Cooling Central A/C
Equipment Built-In Microwave, Dishwasher, Disposal, Dryer - Front Loading, Energy Efficient Appliances, ENERGY STAR Dishwasher, Oven - Single, Refrigerator, Stainless Steel Appliances, Washer - Front Loading, Water Heater
Appliance Built-In Microwave, Dishwasher, Disposal, Dryer - Front Loading, Energy Efficient Appliances, ENERGY STAR Dishwasher, Oven - Single, Refrigerator, Stainless Steel Appliances, Washer - Front Loading, Water Heater
Heat Source Electric
Laundry Has Laundry, Dryer In Unit, Main Floor, Washer In Unit
Exterior
Amenities Available Common Grounds, Extra Storage, Laundry Facilities, Security
Water Access N
Accessibility None
Garage N
Building
Story 1
Unit Features Garden 1 - 4 Floors
Sewer Public Sewer
Water Public
Architectural Style Art Deco, Traditional
Level or Stories 1
Additional Building Above Grade, Below Grade
New Construction N
Schools
School District District Of Columbia Public Schools
Others
Pets Allowed Y
HOA Fee Include Gas,Lawn Maintenance,Management,Water,Sewer,Common Area Maintenance,Custodial Services Maintenance,Ext Bldg Maint
Senior Community No
Tax ID 3281//2014
Ownership Condominium
Security Features Intercom,Monitored,Security System
Acceptable Financing Cash, Conventional, FHA, Negotiable, VA
Listing Terms Cash, Conventional, FHA, Negotiable, VA
Financing Cash,Conventional,FHA,Negotiable,VA
Special Listing Condition Standard
Pets Allowed Size/Weight Restriction, Dogs OK, Cats OK
Read Less
Want to know what your home might be worth? Contact us for a FREE valuation!

Our team is ready to help you sell your home for the highest possible price ASAP

Bought with Eric Halstrom • Berkshire Hathaway HomeServices PenFed Realty
GET MORE INFORMATION





