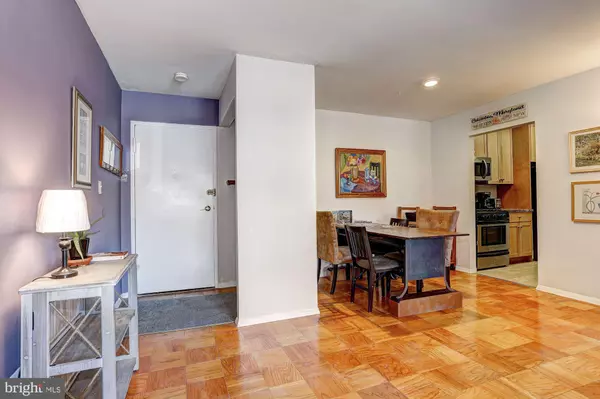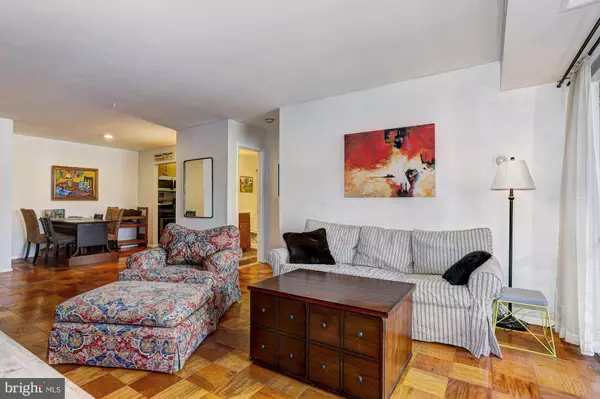$130,000
$129,900
0.1%For more information regarding the value of a property, please contact us for a free consultation.
10850 GREEN MOUNTAIN CIR #114 Columbia, MD 21044
1 Bed
1 Bath
746 SqFt
Key Details
Sold Price $130,000
Property Type Condo
Sub Type Condo/Co-op
Listing Status Sold
Purchase Type For Sale
Square Footage 746 sqft
Price per Sqft $174
Subdivision Village Of Wilde Lake
MLS Listing ID MDHW291456
Sold Date 06/03/21
Style Unit/Flat
Bedrooms 1
Full Baths 1
Condo Fees $530/mo
HOA Y/N N
Abv Grd Liv Area 746
Originating Board BRIGHT
Year Built 1982
Annual Tax Amount $1,187
Tax Year 2021
Property Description
Beautiful condominium located in the heart of Columbia boasting gleaming hardwood floors, lofty sunbathed windows, open floor plan, private balcony, and all utilities included in the condominium fee! Kitchen highlighted with sleek stainless steel appliances and ample soft-close cabinetry; Spacious living room with easy access to the private balcony; Dining room adjacent to the kitchen, ideal for entertaining; Primary bedroom adorned with a walk-in closet; Full bath and additional storage complete the amazing home; Recent updates: Paint, refinished hardwood floors, stainless steel appliances, and soft-close cabinetry. The exterior features landscaped grounds, a secure building with handicap access, a lobby, an elevator, a private balcony, and ample parking. Close in proximity to The Columbia Mall, Toby's Dinner Theater, Merriweather Post Pavilion, and walking distance to Columbia Athletic Club, shopping centers, and more! Outdoor recreation awaits you at Wilde Lake Park, Hobbit's Glen Golf Club, and more! Major commuter routes include MD-32, MD-29, I-70, and I-95.
Location
State MD
County Howard
Zoning NT
Rooms
Other Rooms Living Room, Dining Room, Primary Bedroom, Kitchen, Foyer
Main Level Bedrooms 1
Interior
Interior Features Combination Dining/Living, Dining Area, Entry Level Bedroom, Floor Plan - Open, Kitchen - Table Space, Walk-in Closet(s), Wood Floors
Hot Water Other
Heating Forced Air
Cooling Central A/C
Flooring Hardwood, Vinyl
Equipment Dishwasher, Disposal, Exhaust Fan, Oven - Self Cleaning, Oven/Range - Gas, Refrigerator, Stainless Steel Appliances, Stove, Built-In Microwave, Microwave
Fireplace N
Window Features Insulated,Screens
Appliance Dishwasher, Disposal, Exhaust Fan, Oven - Self Cleaning, Oven/Range - Gas, Refrigerator, Stainless Steel Appliances, Stove, Built-In Microwave, Microwave
Heat Source Natural Gas
Laundry Common
Exterior
Amenities Available Common Grounds, Elevator, Extra Storage, Laundry Facilities
Water Access N
View Garden/Lawn
Accessibility Elevator, Level Entry - Main, Other
Garage N
Building
Lot Description Landscaping
Story 1
Unit Features Mid-Rise 5 - 8 Floors
Sewer Public Sewer
Water Public
Architectural Style Unit/Flat
Level or Stories 1
Additional Building Above Grade, Below Grade
Structure Type Dry Wall,High
New Construction N
Schools
Elementary Schools Longfellow
Middle Schools Harper'S Choice
High Schools Wilde Lake
School District Howard County Public School System
Others
HOA Fee Include Water,Sewer,Electricity,Gas
Senior Community No
Tax ID 1415063963
Ownership Condominium
Security Features Main Entrance Lock,Smoke Detector,Surveillance Sys
Acceptable Financing FHA, VA, Conventional
Listing Terms FHA, VA, Conventional
Financing FHA,VA,Conventional
Special Listing Condition Standard
Read Less
Want to know what your home might be worth? Contact us for a FREE valuation!

Our team is ready to help you sell your home for the highest possible price ASAP

Bought with Jennifer Lindsay Killingsworth • Samson Properties
GET MORE INFORMATION





