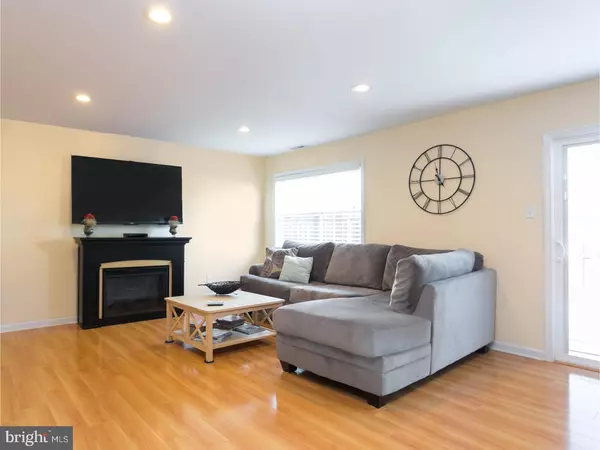$217,000
$219,000
0.9%For more information regarding the value of a property, please contact us for a free consultation.
12 AMHERST CT Bordentown, NJ 08505
3 Beds
2 Baths
1,526 SqFt
Key Details
Sold Price $217,000
Property Type Townhouse
Sub Type Interior Row/Townhouse
Listing Status Sold
Purchase Type For Sale
Square Footage 1,526 sqft
Price per Sqft $142
Subdivision Williamsburg Village
MLS Listing ID 1000470878
Sold Date 06/27/18
Style Traditional
Bedrooms 3
Full Baths 1
Half Baths 1
HOA Fees $201/mo
HOA Y/N Y
Abv Grd Liv Area 1,526
Originating Board TREND
Year Built 1991
Annual Tax Amount $5,815
Tax Year 2017
Lot Size 1,100 Sqft
Acres 0.03
Property Description
Located in the desirable community of Williamsburg Village. This meticulously maintained Washington Model offers 3 BEDROOMS and 1.5 BATHS. Pristine PERGO FLOORING flows throughout the main level. This home also features an Eat-in Kitchen with complete stainless appliance package, and spacious Living Room and adjoining Dining Area. Sliders provide easy access to a tree-lined and fully fenced backyard, complete with deck! Convenient main level Utility Room, washer and dryer included. Upper Level features a spacious Master Bedroom with generous storage space, including both a walk-in closet and double closet. Two additional good-sized bedrooms complete the upper level. No concerns about parking, for there is an attached garage and driveway. WORRY FREE MAINTENANCE in this community! The association is responsible for lawn care and snow removal, plus siding and roof maintenance. Community amenities include a baseball field, playground areas, tennis courts and walking paths. Great location for commuters. Conveniently located to major highways and the River Line. Within close proximity to Historic Bordentown City, fabulous shoppes and restaurants! Williamsburg Village Condominium Association is FHA FINANCING APPROVED.
Location
State NJ
County Burlington
Area Bordentown Twp (20304)
Zoning RES
Rooms
Other Rooms Living Room, Dining Room, Primary Bedroom, Bedroom 2, Kitchen, Bedroom 1, Laundry, Attic
Interior
Interior Features Kitchen - Eat-In
Hot Water Natural Gas
Heating Gas, Programmable Thermostat
Cooling Central A/C
Flooring Wood, Fully Carpeted, Vinyl, Tile/Brick
Equipment Oven - Self Cleaning, Dishwasher, Refrigerator
Fireplace N
Appliance Oven - Self Cleaning, Dishwasher, Refrigerator
Heat Source Natural Gas
Laundry Main Floor
Exterior
Exterior Feature Deck(s)
Parking Features Garage Door Opener
Garage Spaces 1.0
Fence Other
Utilities Available Cable TV
Amenities Available Tennis Courts
Water Access N
Roof Type Shingle
Accessibility None
Porch Deck(s)
Attached Garage 1
Total Parking Spaces 1
Garage Y
Building
Story 2
Foundation Slab
Sewer Public Sewer
Water Public
Architectural Style Traditional
Level or Stories 2
Additional Building Above Grade
New Construction N
Schools
High Schools Bordentown Regional
School District Bordentown Regional School District
Others
Pets Allowed Y
HOA Fee Include Common Area Maintenance,Ext Bldg Maint,Lawn Maintenance,Snow Removal
Senior Community No
Tax ID 04-00092 06-00022 012-C.012
Ownership Condominium
Acceptable Financing Conventional, FHA 203(k), FHA 203(b)
Listing Terms Conventional, FHA 203(k), FHA 203(b)
Financing Conventional,FHA 203(k),FHA 203(b)
Pets Allowed Case by Case Basis
Read Less
Want to know what your home might be worth? Contact us for a FREE valuation!

Our team is ready to help you sell your home for the highest possible price ASAP

Bought with Nicole C McGinnis • HomeSmart First Advantage Realty
GET MORE INFORMATION





