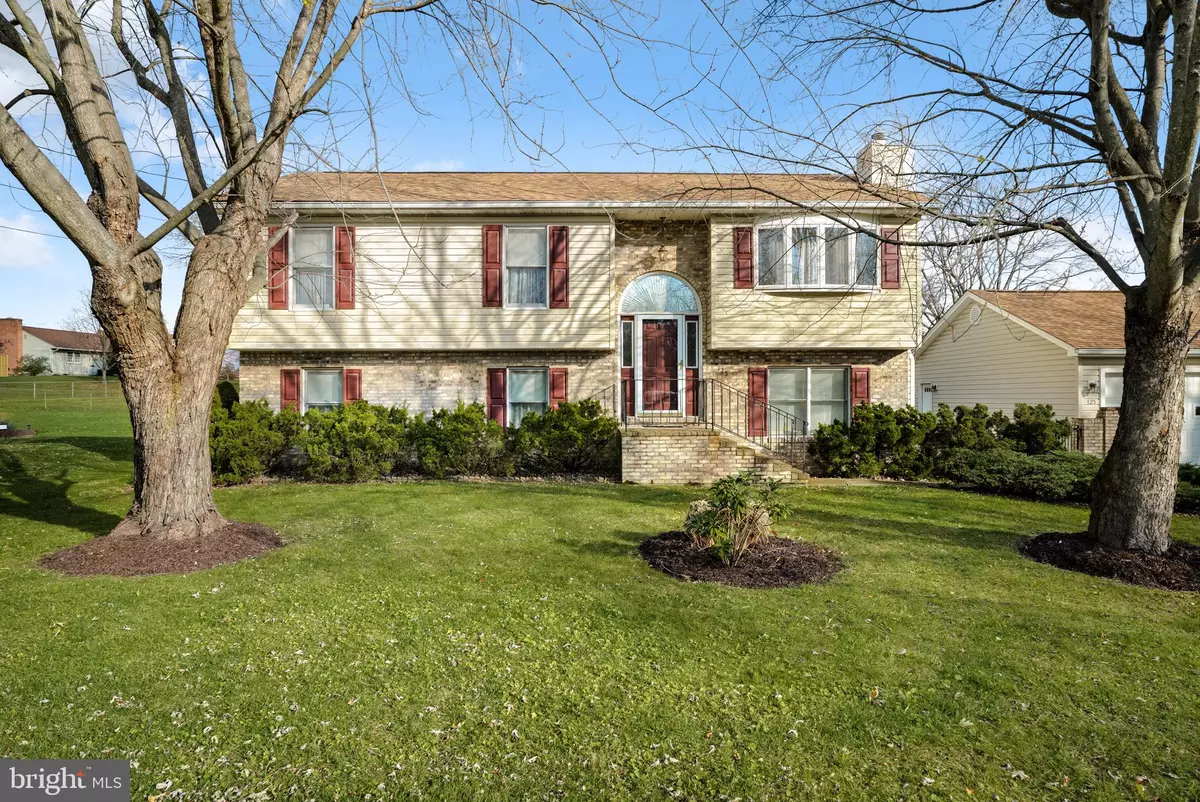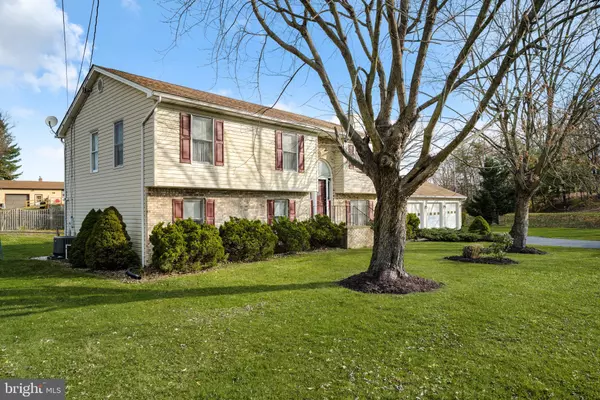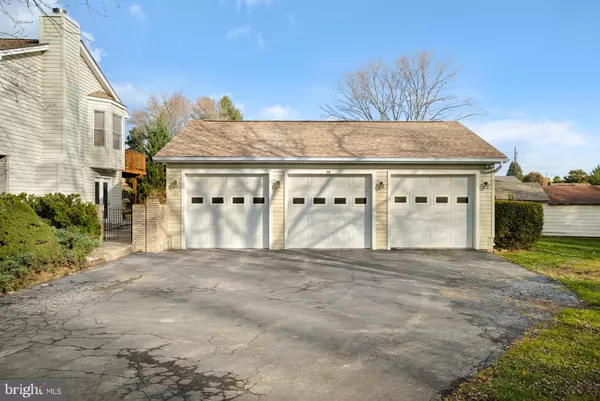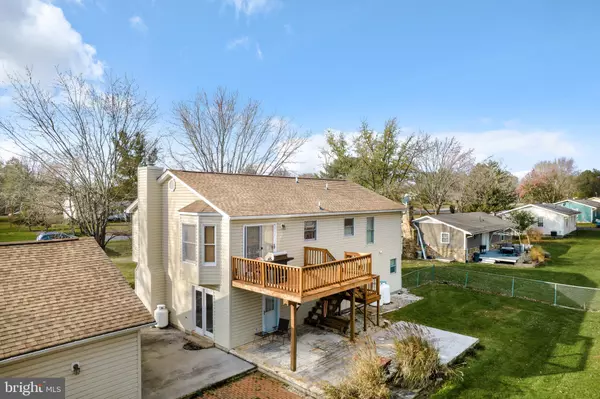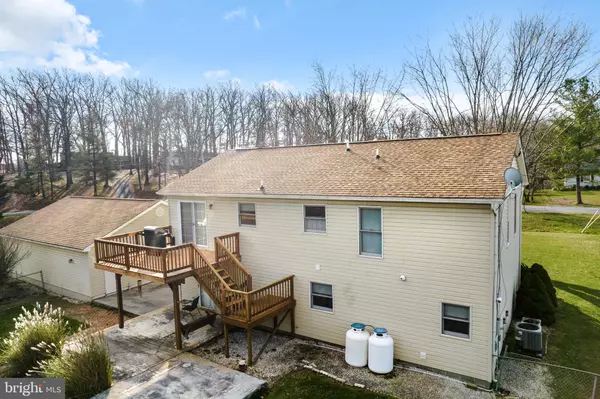$365,000
$360,000
1.4%For more information regarding the value of a property, please contact us for a free consultation.
125 GREENWOOD AVE Winchester, VA 22602
4 Beds
2 Baths
2,438 SqFt
Key Details
Sold Price $365,000
Property Type Single Family Home
Sub Type Detached
Listing Status Sold
Purchase Type For Sale
Square Footage 2,438 sqft
Price per Sqft $149
Subdivision None Available
MLS Listing ID VAFV2009954
Sold Date 01/04/23
Style Split Level
Bedrooms 4
Full Baths 2
HOA Y/N N
Abv Grd Liv Area 1,238
Originating Board BRIGHT
Year Built 1995
Annual Tax Amount $1,671
Tax Year 2022
Lot Size 0.720 Acres
Acres 0.72
Property Description
Massive & quiet corner lot with detached 3 car garage on east side of town just off the commuter byways! Large four bedroom, 2 bath split level with all the materials & rough in to finish out a third bathroom in basement (toilet, tile, vanity, framing, and tub await your toolbelt). Major replacements of water heater, furnace, roof, and appliances in 2017; brand new oven too. Primary has en suit bathroom, basment has cozy propane fireplace. Enjoy the back deck or walkout from basement onto patio to be outside. Backyard has section fenced, with more storage sheds beyond. If you love to tinker, have a hobby that requires loads of storage, or just want peace & quiet, this is the house for you!
Location
State VA
County Frederick
Zoning RP
Rooms
Other Rooms Primary Bedroom, Bedroom 2, Bedroom 3, Bedroom 4, Kitchen, Family Room, Den, Laundry, Bathroom 2, Bathroom 3, Primary Bathroom
Basement Connecting Stairway, Fully Finished, Interior Access, Heated, Rough Bath Plumb, Side Entrance, Walkout Level, Windows
Main Level Bedrooms 3
Interior
Interior Features Carpet, Ceiling Fan(s), Dining Area, Family Room Off Kitchen, Kitchen - Eat-In, Primary Bath(s), Recessed Lighting, Tub Shower, Window Treatments
Hot Water Bottled Gas
Heating Central
Cooling Central A/C
Flooring Carpet, Laminated
Fireplaces Number 1
Fireplaces Type Gas/Propane, Mantel(s)
Equipment Built-In Microwave, Dishwasher, Disposal, Dryer, Extra Refrigerator/Freezer, Oven/Range - Gas, Stainless Steel Appliances, Refrigerator, Washer, Water Heater
Furnishings No
Fireplace Y
Appliance Built-In Microwave, Dishwasher, Disposal, Dryer, Extra Refrigerator/Freezer, Oven/Range - Gas, Stainless Steel Appliances, Refrigerator, Washer, Water Heater
Heat Source Propane - Leased
Laundry Lower Floor
Exterior
Exterior Feature Deck(s), Patio(s)
Parking Features Garage Door Opener, Garage - Front Entry, Additional Storage Area, Oversized
Garage Spaces 3.0
Fence Chain Link
Utilities Available Cable TV
Water Access N
Roof Type Shingle
Street Surface Paved
Accessibility Entry Slope <1'
Porch Deck(s), Patio(s)
Road Frontage City/County
Total Parking Spaces 3
Garage Y
Building
Lot Description Corner
Story 2
Foundation Concrete Perimeter
Sewer Public Sewer
Water Public
Architectural Style Split Level
Level or Stories 2
Additional Building Above Grade, Below Grade
Structure Type Dry Wall
New Construction N
Schools
Elementary Schools Call School Board
Middle Schools Admiral Richard E. Byrd
High Schools Millbrook
School District Frederick County Public Schools
Others
Senior Community No
Tax ID 65A 3 64
Ownership Fee Simple
SqFt Source Estimated
Acceptable Financing Cash, Conventional, FHA, USDA, VA
Listing Terms Cash, Conventional, FHA, USDA, VA
Financing Cash,Conventional,FHA,USDA,VA
Special Listing Condition Standard
Read Less
Want to know what your home might be worth? Contact us for a FREE valuation!

Our team is ready to help you sell your home for the highest possible price ASAP

Bought with Shannon Downs Casper • Hunt Country Sotheby's International Realty
GET MORE INFORMATION

