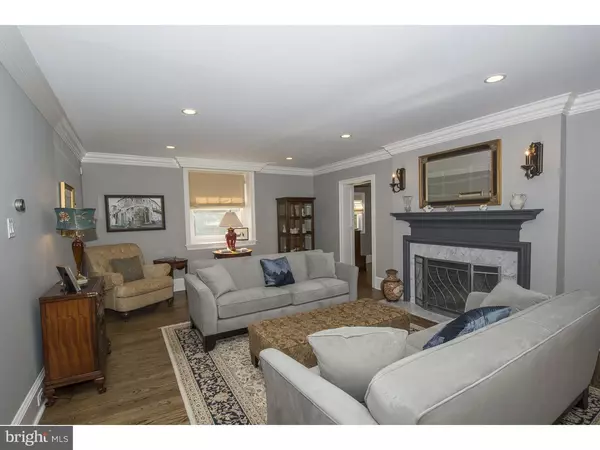$1,356,250
$1,449,900
6.5%For more information regarding the value of a property, please contact us for a free consultation.
710 S HIGHLAND AVE Merion Station, PA 19066
5 Beds
5 Baths
6,200 SqFt
Key Details
Sold Price $1,356,250
Property Type Single Family Home
Sub Type Detached
Listing Status Sold
Purchase Type For Sale
Square Footage 6,200 sqft
Price per Sqft $218
Subdivision None Available
MLS Listing ID 1003470119
Sold Date 08/19/16
Style Colonial
Bedrooms 5
Full Baths 3
Half Baths 2
HOA Y/N N
Abv Grd Liv Area 5,200
Originating Board TREND
Year Built 1920
Annual Tax Amount $13,546
Tax Year 2016
Lot Size 0.761 Acres
Acres 0.76
Lot Dimensions 146 FRONTAGE
Property Description
An exquisite, elegant home in Merion! This home was totally rehabbed from the studs out and sits on a acre lot (double lot). As you walk down the slate path to the front door, you are surrounded by mature trees and bushes all professionally landscaped. Entering the home, you will be taken back by the size and depth of the first floor rooms. The Entrance Hall gives you access to the Living Rm on one side that has a Fireplace and Built In Cabinets. It is flooded with natural light front and back. Adjoining this area is the Family Rm with a wall of windows. On the other side of the Entrance Hall is the Dining Rm with a bay of windows. There is more than enough room for a sizeable gathering of family or friends. The adjoining Eat in Kitchen is a cook's delight with Omega custom cabinetry, marble counters, Waterworks stone backsplash. SubZero 48" refrigerator and a wine under counter refrigerator, a Wolf 8 burner range with 2 ovens, Miele Dishwasher, 2 sinks and the list goes on. The Mud, Laundry and Powder Rms adjoin the Kitchen and provides access to the 2 tiered rear deck. As with the first floor, all of the bedrooms are oversized and have more than ample closet space. The Master Suite has a full Master Bathrm containing Waterwworks fixtures, marble counters, custom cabinetry, a frameless glass marble shower and a new claw bathtub. The Walk in Closet is almost a room in itself with plenty of hanging areas and shelves. There are 2 more bedrooms and a hall bath on this floor. One bedroom has an additional room, currently an office, attached and could be an in-law suite. On the third floor there are 2 additional bedrooms and a full bath. There is also a spacious storage room that could be changed to a play or exercise room. The Lower Level is fully finished and has a Powder Rm. It is approx. 1,000 sq ft and provides so many options on use. There is another Mud Rm and plenty storage as well as an Outside Walk-Out. The rear tiered Deck provides a great place for entertaining or to relax at the end of the day. There is a detached 2 car garage and plenty of parking in the rear. When rehabbed, there are new Hardwood floors on the 1st and 2nd floors, all new electrical and plumbing, new central AC, new Architectural grade roofing, new windows for 2/3 of the total windows, plenty of crown molding and so much more. Ideally located close to places of worship, transportation, shopping & major roads. You are going to want to see this one.
Location
State PA
County Montgomery
Area Lower Merion Twp (10640)
Zoning R3
Rooms
Other Rooms Living Room, Dining Room, Primary Bedroom, Bedroom 2, Bedroom 3, Kitchen, Family Room, Bedroom 1, Laundry, Other
Basement Full, Outside Entrance, Drainage System, Fully Finished
Interior
Interior Features Primary Bath(s), Kitchen - Island, Butlers Pantry, Ceiling Fan(s), Stall Shower, Kitchen - Eat-In
Hot Water Natural Gas, Instant Hot Water
Heating Gas, Hot Water, Forced Air, Zoned
Cooling Central A/C
Flooring Wood, Tile/Brick
Fireplaces Number 1
Fireplaces Type Marble
Equipment Built-In Range, Oven - Double, Oven - Self Cleaning, Dishwasher, Refrigerator, Disposal
Fireplace Y
Window Features Bay/Bow,Replacement
Appliance Built-In Range, Oven - Double, Oven - Self Cleaning, Dishwasher, Refrigerator, Disposal
Heat Source Natural Gas
Laundry Main Floor
Exterior
Exterior Feature Deck(s)
Parking Features Garage Door Opener
Garage Spaces 5.0
Utilities Available Cable TV
Water Access N
Roof Type Pitched,Shingle
Accessibility None
Porch Deck(s)
Total Parking Spaces 5
Garage Y
Building
Lot Description Level, Front Yard, Rear Yard, SideYard(s)
Story 3+
Foundation Stone
Sewer Public Sewer
Water Public
Architectural Style Colonial
Level or Stories 3+
Additional Building Above Grade, Below Grade
New Construction N
Schools
Elementary Schools Merion
Middle Schools Bala Cynwyd
High Schools Lower Merion
School District Lower Merion
Others
Tax ID 40-00-25512-008
Ownership Fee Simple
Read Less
Want to know what your home might be worth? Contact us for a FREE valuation!

Our team is ready to help you sell your home for the highest possible price ASAP

Bought with Emily R Feinzig • Keller Williams Main Line
GET MORE INFORMATION





