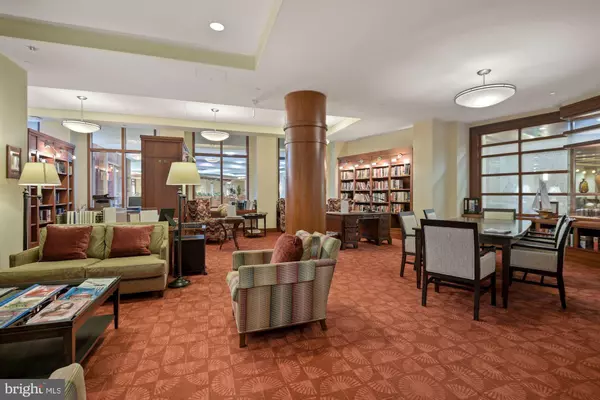$450,000
$455,000
1.1%For more information regarding the value of a property, please contact us for a free consultation.
8300 BURDETTE RD #563 Bethesda, MD 20817
1 Bed
1 Bath
832 SqFt
Key Details
Sold Price $450,000
Property Type Condo
Sub Type Condo/Co-op
Listing Status Sold
Purchase Type For Sale
Square Footage 832 sqft
Price per Sqft $540
Subdivision Bradley Hills
MLS Listing ID MDMC2073678
Sold Date 01/06/23
Style Other
Bedrooms 1
Full Baths 1
Condo Fees $3,462/mo
HOA Y/N N
Abv Grd Liv Area 832
Originating Board BRIGHT
Year Built 2008
Annual Tax Amount $4,434
Tax Year 2022
Property Description
An amazing new lifestyle awaits you at Fox Hill. Come discover all the wonderful amenities this premier senior living community has to offer. This full service Retirement community has thought of every last detail, and more. There is onsite healthcare and interesting activities within the confines of Fox Hill, off site planned activities, daily trips to historical sites as well as trip to the Theater for a new popular show., transportation available. There is a fitness center, indoor pool, putting green, and so much more. This residential condominium facility is like living in a 4 Star Hotel. Come visit the many floor plans available in this 60+ senior community. This rarely available one Bedroom has a beautiful view of trees from all its very large windows throughout the condo as well as a cozy gas fireplace and hardwood floors, it is freshly painted throughout, and new carpet has been installed it the Owners bedroom.
Location
State MD
County Montgomery
Zoning R200
Direction East
Rooms
Other Rooms Kitchen, Bathroom 1
Basement Fully Finished, Garage Access, Rear Entrance
Main Level Bedrooms 1
Interior
Interior Features Carpet, Combination Kitchen/Dining, Combination Dining/Living, Crown Moldings, Elevator, Floor Plan - Open, Kitchen - Galley, Primary Bath(s), Recessed Lighting, Sprinkler System, Stall Shower, Walk-in Closet(s), Window Treatments, Built-Ins, Wood Floors
Hot Water Natural Gas
Heating Forced Air
Cooling Central A/C
Flooring Carpet, Wood, Ceramic Tile
Fireplaces Number 1
Equipment Built-In Microwave, Dishwasher, Disposal, Dryer, Dryer - Electric, ENERGY STAR Clothes Washer, ENERGY STAR Refrigerator, Oven/Range - Electric, Washer, Water Heater
Furnishings No
Fireplace Y
Appliance Built-In Microwave, Dishwasher, Disposal, Dryer, Dryer - Electric, ENERGY STAR Clothes Washer, ENERGY STAR Refrigerator, Oven/Range - Electric, Washer, Water Heater
Heat Source Natural Gas
Laundry Has Laundry, Washer In Unit
Exterior
Exterior Feature Brick
Parking Features Covered Parking, Inside Access, Underground, Garage Door Opener
Garage Spaces 2.0
Utilities Available Phone Connected
Amenities Available Art Studio, Bank / Banking On-site, Bar/Lounge, Beauty Salon, Billiard Room, Common Grounds, Convenience Store, Concierge, Dining Rooms, Elevator, Exercise Room, Extra Storage, Fitness Center, Gated Community, Library, Meeting Room, Guest Suites, Pool - Indoor, Putting Green, Reserved/Assigned Parking, Retirement Community, Security, Spa, Transportation Service
Water Access N
View Trees/Woods
Accessibility Doors - Lever Handle(s), Elevator, Kitchen Mod
Porch Brick
Attached Garage 1
Total Parking Spaces 2
Garage Y
Building
Lot Description Backs to Trees
Story 6
Sewer Public Sewer
Water Public
Architectural Style Other
Level or Stories 6
Additional Building Above Grade, Below Grade
Structure Type 9'+ Ceilings,Dry Wall,Tray Ceilings
New Construction N
Schools
School District Montgomery County Public Schools
Others
Pets Allowed Y
HOA Fee Include Air Conditioning,Broadband,Cable TV,Common Area Maintenance,Custodial Services Maintenance,Electricity,Gas,Heat,High Speed Internet,Lawn Maintenance,Management,Reserve Funds,Security Gate,Snow Removal,Sewer,Standard Phone Service,Trash,Water
Senior Community Yes
Age Restriction 60
Tax ID 160703642350
Ownership Condominium
Security Features 24 hour security,Desk in Lobby,Exterior Cameras,Fire Detection System,Monitored,Resident Manager,Security Gate,Security System,Smoke Detector,Sprinkler System - Indoor
Acceptable Financing Cash, Conventional
Horse Property N
Listing Terms Cash, Conventional
Financing Cash,Conventional
Special Listing Condition Standard
Pets Allowed Size/Weight Restriction
Read Less
Want to know what your home might be worth? Contact us for a FREE valuation!

Our team is ready to help you sell your home for the highest possible price ASAP

Bought with NON MEMBER • Non Subscribing Office
GET MORE INFORMATION





