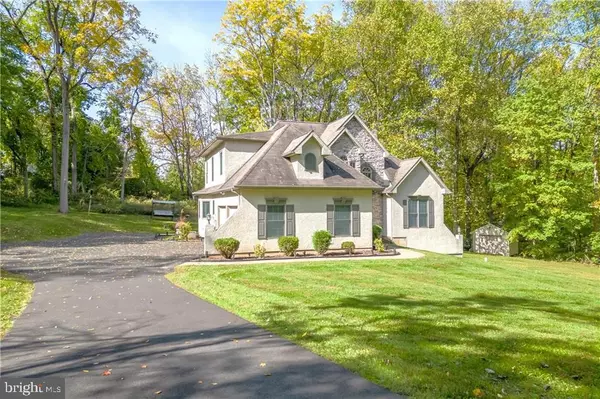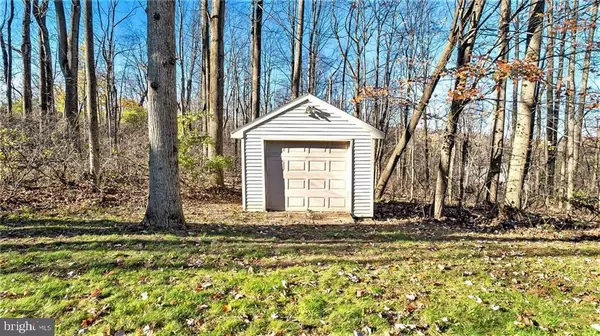$562,500
$562,500
For more information regarding the value of a property, please contact us for a free consultation.
7420 MCFETTRIDGE LN Coopersburg, PA 18036
3 Beds
2 Baths
3,152 SqFt
Key Details
Sold Price $562,500
Property Type Single Family Home
Sub Type Detached
Listing Status Sold
Purchase Type For Sale
Square Footage 3,152 sqft
Price per Sqft $178
Subdivision Church View Estates
MLS Listing ID PALH2004804
Sold Date 01/09/23
Style Colonial,Contemporary
Bedrooms 3
Full Baths 2
HOA Y/N N
Abv Grd Liv Area 2,426
Originating Board BRIGHT
Year Built 1999
Annual Tax Amount $7,091
Tax Year 2022
Lot Size 2.232 Acres
Acres 2.23
Lot Dimensions 0.00 x 0.00
Property Description
Welcome to Church Hill Estates in the Southern Lehigh SD. This quality 3BR, 2BA, 2CAR GAR European Contemporary home by Anthony Builders on over 2 acres calls you to make this quaint, quiet property your new home retreat! The recently renovated kitchen w/ hand-crafted cabinets is designed for your lifestyle including an 8.5' center island w/ storage; cutlery drawers, spice shelving, add'l pantry space, pull-out & soft-close drawers, & finished breakfast nook! The 1st floor invites your guests to cozy nights by the impressive floor to ceiling stone fireplace. There are 2 spacious BRs on the 1st floor. The Master en-suite BR on 2nd floor w/ double vanity, shower & jetted soaking tub invites you to refresh your mind & spirit. The MSTR BR w/ tray ceiling, recessed lights & 2 enormous walk-in closets is luxury & accommodation. With not a sound from any highway yet within minutes of the PA turnpike, 663, 78, 309, Center Valley, shopping, restaurants & healthcare, this home is ideal!
Location
State PA
County Lehigh
Area Lower Milford Twp (12312)
Zoning RR2
Rooms
Other Rooms Living Room, Dining Room, Primary Bedroom, Bedroom 2, Kitchen, Family Room, Bedroom 1, Laundry, Other, Recreation Room, Utility Room, Bonus Room, Primary Bathroom, Full Bath
Basement Full, Fully Finished, Sump Pump
Main Level Bedrooms 2
Interior
Interior Features Carpet, Ceiling Fan(s), Combination Kitchen/Dining, Dining Area, Entry Level Bedroom, Floor Plan - Traditional, Kitchen - Eat-In, Kitchen - Gourmet, Kitchen - Island, Primary Bath(s), Recessed Lighting, Soaking Tub, Stall Shower, Tub Shower, Walk-in Closet(s), Wet/Dry Bar, WhirlPool/HotTub
Hot Water Electric
Heating Forced Air, Heat Pump - Electric BackUp
Cooling Central A/C, Ceiling Fan(s)
Flooring Fully Carpeted, Tile/Brick, Vinyl
Fireplaces Number 1
Fireplaces Type Gas/Propane, Mantel(s), Stone
Equipment Dishwasher, Disposal, Built-In Microwave, Built-In Range, Cooktop, Oven/Range - Electric, Refrigerator, Stainless Steel Appliances, Water Heater
Furnishings No
Fireplace Y
Window Features Replacement
Appliance Dishwasher, Disposal, Built-In Microwave, Built-In Range, Cooktop, Oven/Range - Electric, Refrigerator, Stainless Steel Appliances, Water Heater
Heat Source Electric
Laundry Hookup, Main Floor
Exterior
Exterior Feature Patio(s)
Parking Features Built In, Garage - Side Entry, Garage Door Opener
Garage Spaces 22.0
Utilities Available Electric Available, Other
Water Access N
View Garden/Lawn, Panoramic, Trees/Woods
Roof Type Asphalt,Fiberglass
Street Surface Paved
Accessibility 2+ Access Exits, Level Entry - Main
Porch Patio(s)
Road Frontage Boro/Township, Public
Attached Garage 2
Total Parking Spaces 22
Garage Y
Building
Lot Description Backs to Trees, Front Yard, Landscaping, Partly Wooded, Private, Rear Yard, SideYard(s), Sloping
Story 2
Foundation Concrete Perimeter
Sewer Private Septic Tank
Water Well
Architectural Style Colonial, Contemporary
Level or Stories 2
Additional Building Above Grade, Below Grade
Structure Type Vaulted Ceilings
New Construction N
Schools
Elementary Schools Lower Milford
Middle Schools Southern Lehigh
High Schools Southern Lehigh Senior
School District Southern Lehigh
Others
Pets Allowed Y
Senior Community No
Tax ID 640297260511-00001
Ownership Fee Simple
SqFt Source Assessor
Acceptable Financing Cash, Conventional, FHA, VA
Horse Property N
Listing Terms Cash, Conventional, FHA, VA
Financing Cash,Conventional,FHA,VA
Special Listing Condition Standard
Pets Allowed No Pet Restrictions
Read Less
Want to know what your home might be worth? Contact us for a FREE valuation!

Our team is ready to help you sell your home for the highest possible price ASAP

Bought with Helen L Kowalchik • Compass RE
GET MORE INFORMATION





