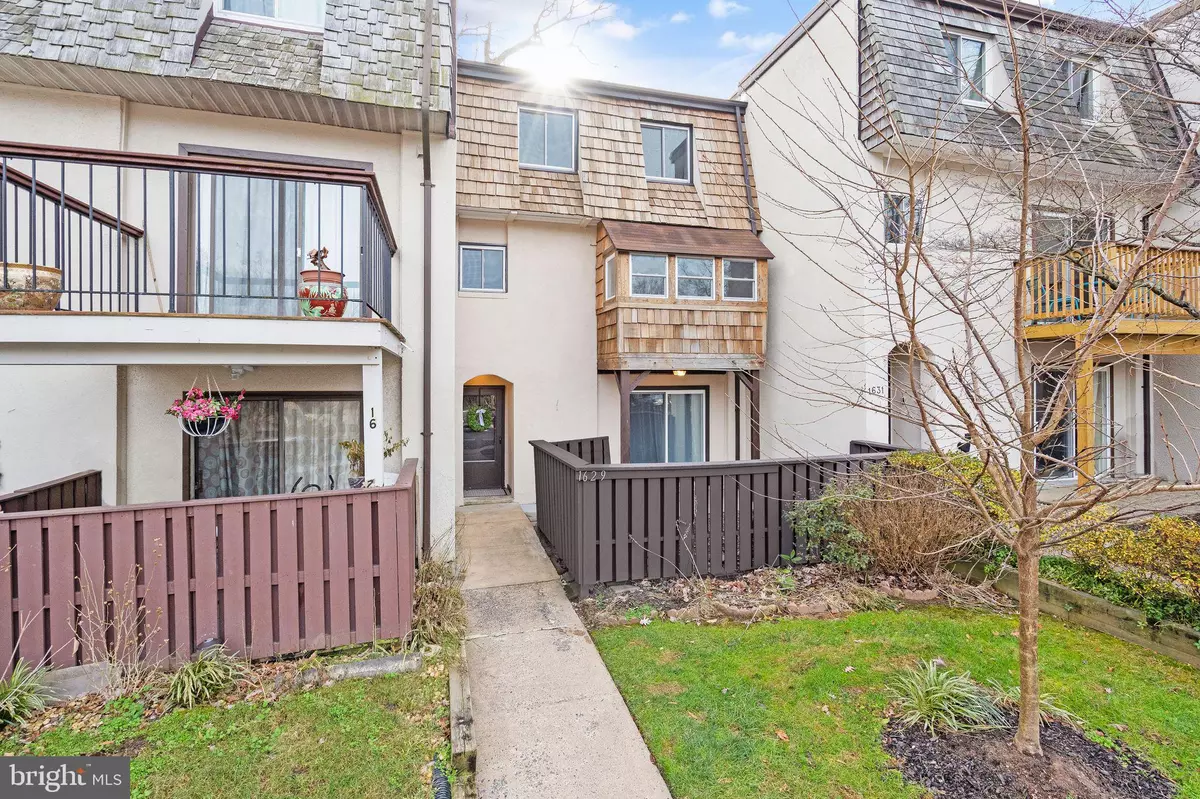$495,000
$495,000
For more information regarding the value of a property, please contact us for a free consultation.
1629 VALENCIA WAY Reston, VA 20190
3 Beds
4 Baths
2,022 SqFt
Key Details
Sold Price $495,000
Property Type Townhouse
Sub Type Interior Row/Townhouse
Listing Status Sold
Purchase Type For Sale
Square Footage 2,022 sqft
Price per Sqft $244
Subdivision Villas De Espana
MLS Listing ID VAFX2102762
Sold Date 01/12/23
Style Contemporary
Bedrooms 3
Full Baths 2
Half Baths 2
HOA Fees $118/qua
HOA Y/N Y
Abv Grd Liv Area 2,022
Originating Board BRIGHT
Year Built 1972
Annual Tax Amount $5,909
Tax Year 2022
Lot Size 1,834 Sqft
Acres 0.04
Property Description
1629 Valencia Way, this is the address that you have been looking for! Welcome to this stunning three level townhouse. When you walk into this property, a generous basement on the ground level greets you, along with a back bonus room that could be the perfect, tucked away home office that we all desire! A half bath rounds out this level! When you walk up the stairs, you'll notice the built ins and the gorgeous fireplace to your left. You'll want to get cozy on the sofa and curl up with a great book! The kitchen boasts our lovely white shaker cabinets and SS appliances and is accompanied by a RARE bonus pop out eat in kitchen area! This is extra square footage! The upper level holds the primary bedroom and two spare bedrooms, along with primary bathroom and full bath for the spare rooms to share. A balcony off of the primary overlooks the fenced in backyard for any of the lucky four legged animals that may be joining you on this move. Excellent location near the Dulles Toll Road and route 7 and one mile from the While-Reston East (silver line) metro station; this property has everything that you're looking for!
Location
State VA
County Fairfax
Zoning 370
Rooms
Basement Fully Finished
Interior
Interior Features Ceiling Fan(s), Chair Railings, Crown Moldings, Kitchen - Table Space, Recessed Lighting
Hot Water Electric
Heating Heat Pump(s)
Cooling Ceiling Fan(s), Central A/C
Fireplaces Number 1
Equipment Built-In Microwave, Dryer, Washer, Dishwasher, Disposal, Refrigerator, Icemaker, Stove
Appliance Built-In Microwave, Dryer, Washer, Dishwasher, Disposal, Refrigerator, Icemaker, Stove
Heat Source Electric
Laundry Basement, Dryer In Unit, Washer In Unit, Has Laundry
Exterior
Parking On Site 2
Fence Rear
Amenities Available Basketball Courts, Common Grounds, Pool - Outdoor, Tennis Courts, Tot Lots/Playground
Water Access N
Street Surface Black Top,Paved
Accessibility None
Garage N
Building
Lot Description Landscaping, No Thru Street
Story 3
Foundation Permanent
Sewer Public Sewer
Water Public
Architectural Style Contemporary
Level or Stories 3
Additional Building Above Grade, Below Grade
New Construction N
Schools
Elementary Schools Forest Edge
Middle Schools Hughes
High Schools South Lakes
School District Fairfax County Public Schools
Others
HOA Fee Include Common Area Maintenance,Snow Removal,Trash
Senior Community No
Tax ID 0181 05010052A
Ownership Fee Simple
SqFt Source Assessor
Acceptable Financing Cash, Conventional, FHA, VA
Listing Terms Cash, Conventional, FHA, VA
Financing Cash,Conventional,FHA,VA
Special Listing Condition Standard
Read Less
Want to know what your home might be worth? Contact us for a FREE valuation!

Our team is ready to help you sell your home for the highest possible price ASAP

Bought with Jodi W Bentley • Compass
GET MORE INFORMATION





