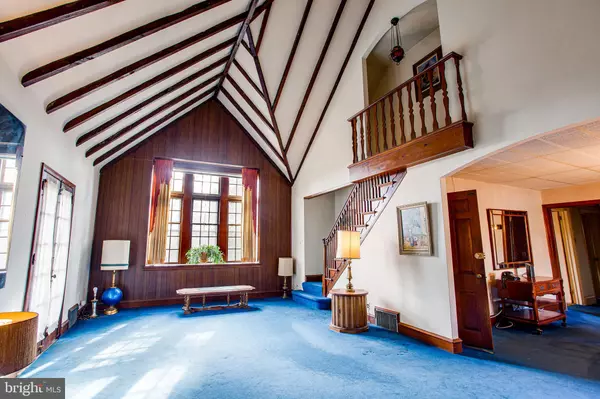$279,999
$279,900
For more information regarding the value of a property, please contact us for a free consultation.
800 STANBRIDGE RD Drexel Hill, PA 19026
4 Beds
3 Baths
3,200 SqFt
Key Details
Sold Price $279,999
Property Type Single Family Home
Sub Type Detached
Listing Status Sold
Purchase Type For Sale
Square Footage 3,200 sqft
Price per Sqft $87
Subdivision Drexel Hill
MLS Listing ID PADE2036880
Sold Date 01/13/23
Style Tudor
Bedrooms 4
Full Baths 2
Half Baths 1
HOA Y/N N
Abv Grd Liv Area 1,800
Originating Board BRIGHT
Year Built 1935
Annual Tax Amount $9,150
Tax Year 2021
Lot Size 9,200 Sqft
Acres 0.21
Lot Dimensions 80.50 x 115.00
Property Description
If you have dreamed of a beautiful cathedral style ceilings - this is the house for you! You can work and life inside this classic looking Corner Cape / Tudor house complete with 4 bedrooms 2 full bathrooms and one 1/2 half bathroom. In the main living area there is a stone fire place and wooden details that pop with the contrast of the white walls. The living room flows into a spacious dining room area with a drop ceiling and hanging light fixture. The bright blue carpet give it a fun vintage vibe, but if that is not for you underneath them is the original hardwood floors you can see at the top of the steps. Go a few steps more and you'll be in the kitchen that has been maintained with precision and care. The appliances, such as the refrigerator, oven and dishwasher are built in and nested into spaces in the cabinets and counters. The L shape counter is perfect for all your prep needs. There are four bedrooms and two full bathrooms total in the main part of the home. The finished basement of this house is 1400 square ft commercial zoned space that is currently a hearing aid specialists office and could be used as a doctors office, insurance office, day care, beauty salon, dace studio, air bnb or you could use it to work from home or use it as a play area Renting out the basement space could be a great way to produce income. There is a large fenced in yard complete with a slate patio that can be used for entertaining guests, gardening or just enjoying the outside but in the comfort of your home. This house is close to a variety of shopping and SETPA routes. Property is dated but in good condition but, is being sold in as is condition, the buyer is responsible for u/o. All checks must be certified and delivered in 48 hours. All offers will be presented. cash, hard money, or conventional.
Location
State PA
County Delaware
Area Upper Darby Twp (10416)
Zoning RM1
Rooms
Basement Fully Finished, Outside Entrance
Main Level Bedrooms 2
Interior
Hot Water Natural Gas
Heating Forced Air
Cooling Central A/C
Fireplaces Number 1
Fireplaces Type Wood
Furnishings No
Fireplace Y
Heat Source Natural Gas
Laundry Basement
Exterior
Exterior Feature Patio(s)
Garage Spaces 2.0
Utilities Available Electric Available, Natural Gas Available, Sewer Available
Water Access N
Accessibility Level Entry - Main
Porch Patio(s)
Total Parking Spaces 2
Garage N
Building
Story 2
Foundation Concrete Perimeter
Sewer Public Hook/Up Avail
Water Public
Architectural Style Tudor
Level or Stories 2
Additional Building Above Grade, Below Grade
New Construction N
Schools
Elementary Schools Aronimink
Middle Schools Drexel Hill
High Schools Upper Darby Senior
School District Upper Darby
Others
Senior Community No
Tax ID 16-11-01661-00
Ownership Fee Simple
SqFt Source Estimated
Acceptable Financing Cash, Conventional, FHA 203(k)
Listing Terms Cash, Conventional, FHA 203(k)
Financing Cash,Conventional,FHA 203(k)
Special Listing Condition Standard
Read Less
Want to know what your home might be worth? Contact us for a FREE valuation!

Our team is ready to help you sell your home for the highest possible price ASAP

Bought with Mayleene DeFreece • VRA Realty
GET MORE INFORMATION





