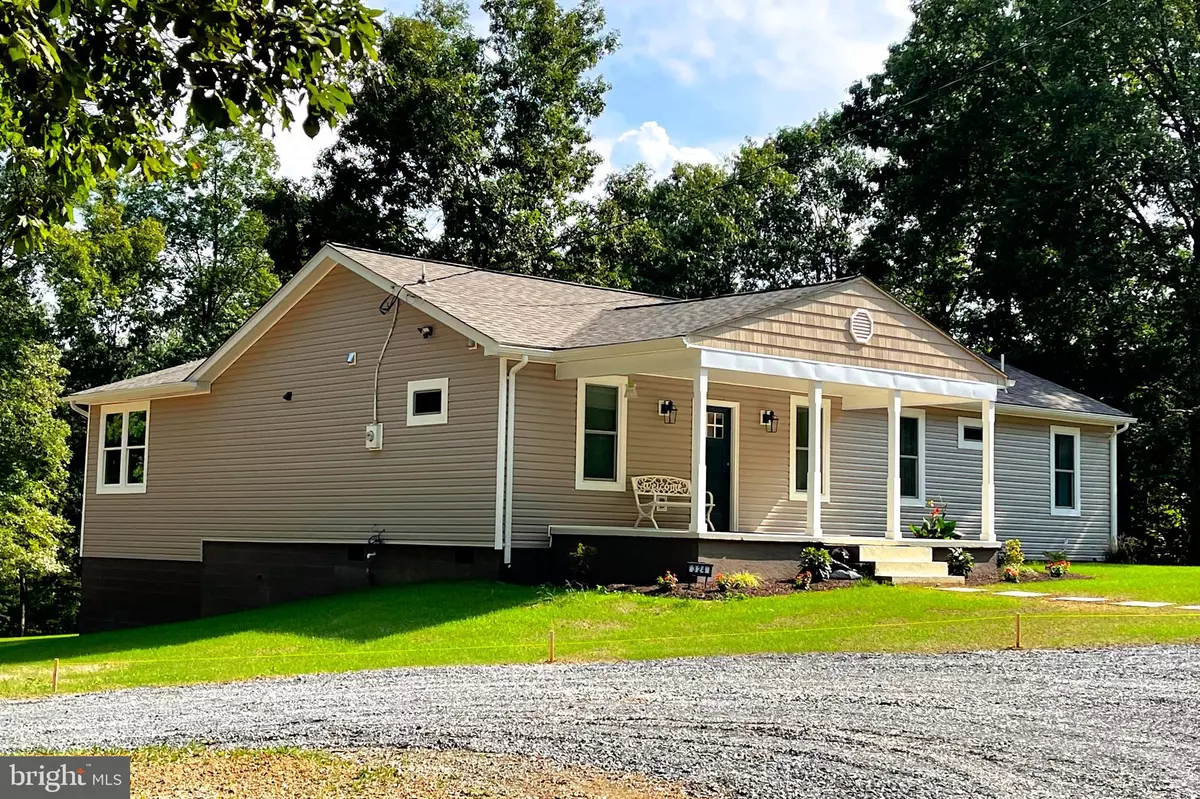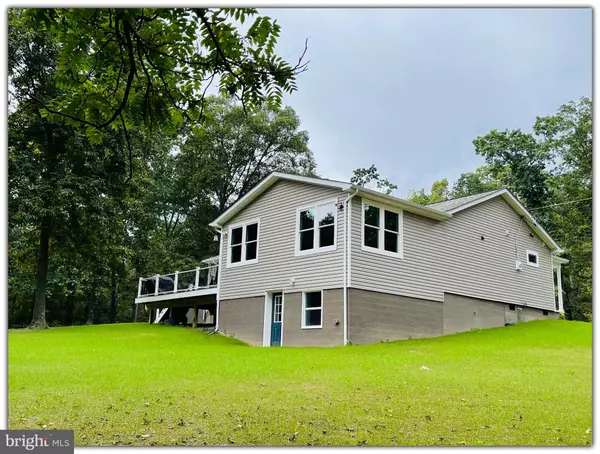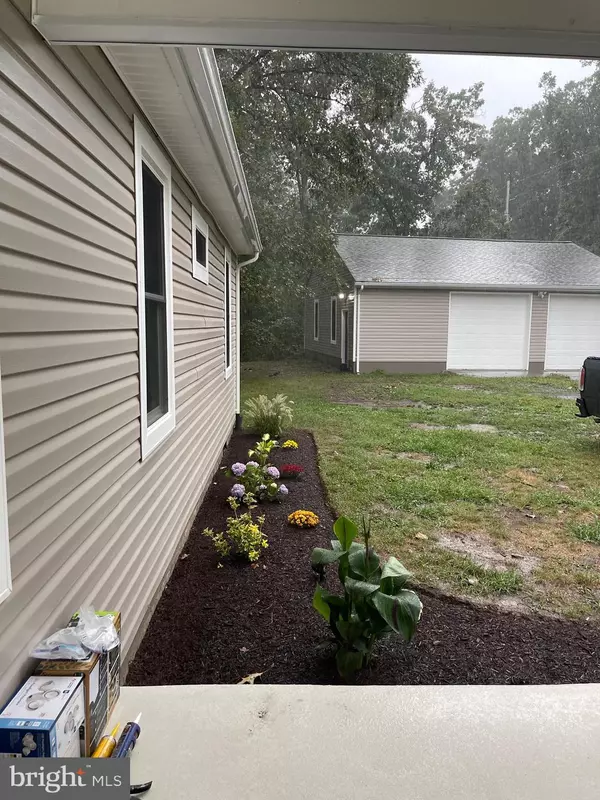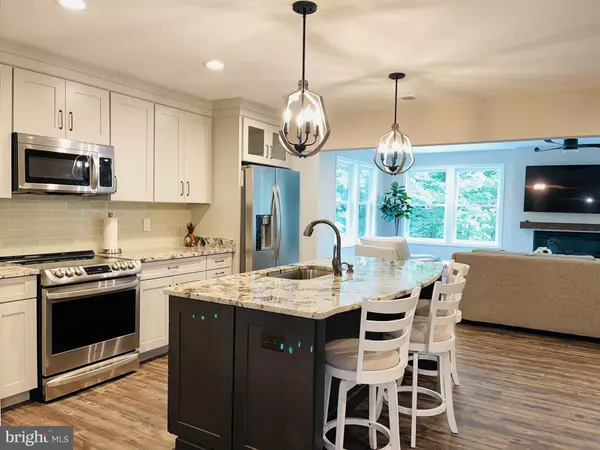$535,000
$544,900
1.8%For more information regarding the value of a property, please contact us for a free consultation.
324 CROSSCREEK LN Winchester, VA 22602
3 Beds
3 Baths
2,220 SqFt
Key Details
Sold Price $535,000
Property Type Single Family Home
Sub Type Detached
Listing Status Sold
Purchase Type For Sale
Square Footage 2,220 sqft
Price per Sqft $240
Subdivision None Available
MLS Listing ID VAFV2009558
Sold Date 02/03/23
Style Ranch/Rambler
Bedrooms 3
Full Baths 2
Half Baths 1
HOA Y/N N
Abv Grd Liv Area 1,840
Originating Board BRIGHT
Year Built 1964
Annual Tax Amount $1,576
Tax Year 2022
Lot Size 5.000 Acres
Acres 5.0
Property Description
Don't miss this one, tastefully redone, fully renovated end of 2021. Stunning 3 beds, 2 and a half baths rambler with extra-large 36 x36 garage located on 5 scenic acres with Lots of privacy. The home features a large living room and eat-in Island kitchen. The large ground master suite includes two spacious closets and a full bath. Has Luxury Vinyl Planks floors. Home features also include a living room with an electric fireplace and 2021 Samsung 70 " TV. Enjoy your privacy with an amazing 24x16 Trek Deck. Internet is available. Located minutes from the town of Winchester for easy commuting.
No HOA
The Seller is a business entity, and at least one of the owners in such business entity is a realtor, have a real estate background or is related to the listing agent.
Location
State VA
County Frederick
Zoning RA
Rooms
Other Rooms Basement
Main Level Bedrooms 3
Interior
Interior Features Built-Ins, Butlers Pantry, Ceiling Fan(s), Dining Area, Family Room Off Kitchen, Floor Plan - Open, Formal/Separate Dining Room, Kitchen - Island, Kitchen - Table Space, Pantry, Recessed Lighting, Upgraded Countertops, Walk-in Closet(s), Water Treat System, Window Treatments
Hot Water Electric
Heating Heat Pump - Electric BackUp
Cooling Central A/C
Flooring Luxury Vinyl Plank
Fireplaces Number 1
Fireplaces Type Electric, Insert
Equipment Built-In Microwave, Dishwasher, Disposal, Dryer - Electric, Dryer - Front Loading, Energy Efficient Appliances, ENERGY STAR Clothes Washer, ENERGY STAR Dishwasher, ENERGY STAR Refrigerator, Exhaust Fan, Microwave, Oven/Range - Electric, Refrigerator, Stainless Steel Appliances, Washer - Front Loading, Washer/Dryer Stacked, Water Heater - High-Efficiency
Furnishings No
Fireplace Y
Window Features Double Hung,ENERGY STAR Qualified
Appliance Built-In Microwave, Dishwasher, Disposal, Dryer - Electric, Dryer - Front Loading, Energy Efficient Appliances, ENERGY STAR Clothes Washer, ENERGY STAR Dishwasher, ENERGY STAR Refrigerator, Exhaust Fan, Microwave, Oven/Range - Electric, Refrigerator, Stainless Steel Appliances, Washer - Front Loading, Washer/Dryer Stacked, Water Heater - High-Efficiency
Heat Source Electric
Laundry Has Laundry
Exterior
Parking Features Garage - Front Entry, Oversized
Garage Spaces 10.0
Utilities Available Electric Available, Phone Available
Water Access N
View Garden/Lawn, Mountain, Panoramic, Trees/Woods
Roof Type Architectural Shingle
Street Surface Gravel
Accessibility None
Road Frontage Private
Total Parking Spaces 10
Garage Y
Building
Lot Description Backs to Trees, Cleared, Cul-de-sac, Front Yard, Landscaping, Partly Wooded, Rear Yard, Rural, Secluded, Stream/Creek, Trees/Wooded
Story 1.5
Foundation Crawl Space, Block
Sewer On Site Septic
Water Well
Architectural Style Ranch/Rambler
Level or Stories 1.5
Additional Building Above Grade, Below Grade
Structure Type Dry Wall
New Construction N
Schools
School District Frederick County Public Schools
Others
Pets Allowed N
Senior Community No
Tax ID 50 A 1E
Ownership Fee Simple
SqFt Source Estimated
Acceptable Financing Conventional, FHA, Cash
Horse Property N
Listing Terms Conventional, FHA, Cash
Financing Conventional,FHA,Cash
Special Listing Condition Standard
Read Less
Want to know what your home might be worth? Contact us for a FREE valuation!

Our team is ready to help you sell your home for the highest possible price ASAP

Bought with Jaclyn Fleet • RE/MAX Roots
GET MORE INFORMATION





