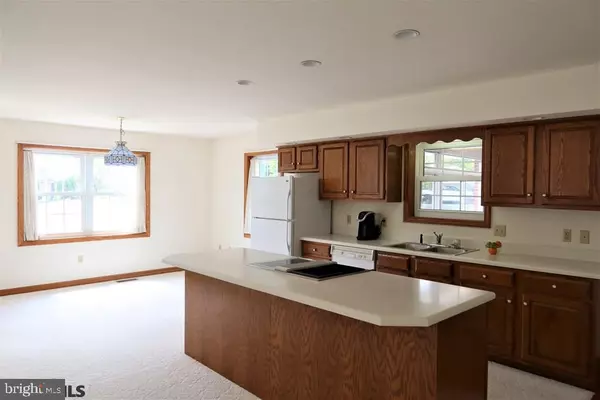$325,000
$350,000
7.1%For more information regarding the value of a property, please contact us for a free consultation.
120 DARLA DR Bellefonte, PA 16823
3 Beds
3 Baths
3,744 SqFt
Key Details
Sold Price $325,000
Property Type Single Family Home
Sub Type Detached
Listing Status Sold
Purchase Type For Sale
Square Footage 3,744 sqft
Price per Sqft $86
Subdivision None Available
MLS Listing ID PACE2430898
Sold Date 12/04/20
Style Ranch/Rambler
Bedrooms 3
Full Baths 3
HOA Y/N N
Abv Grd Liv Area 1,904
Originating Board CCAR
Year Built 1993
Annual Tax Amount $6,667
Tax Year 2020
Lot Size 1.960 Acres
Acres 1.96
Property Description
Lovingly custom-built and maintained, all-brick ranch located at the end of a cul de sac delivers privacy, tranquil views and versatile living possibilities--consider multi-generational family options or rent part of the space to assist with mortgage payments. Within find a solid, smart floor plan with appealing light and storage throughout. The eat-in kitchen is open to a spacious living room. Adore the solitude of the owner's suite, full bath with skylight and access to the backyard deck. In a separate area 2 additional bedrooms share a full bath. Note: seller willing to add a door and convert kitchenette into 3rd bedroom. The inviting breezeway provides enjoyment 3 seasons of the year. A finished LL offers a full kitchen, dining area, full bath, laundry room and additional living space. Walk-out steps lead to a generous backyard where an addition could be added. Value wide doorways, central air, 2-car expanded garage w/storage above; newer roof, hot water heater, heat pump; barn.
Location
State PA
County Centre
Area Boggs Twp (16407)
Zoning R
Rooms
Other Rooms Living Room, Primary Bedroom, Kitchen, Family Room, Foyer, Laundry, Other, Bonus Room, Primary Bathroom, Full Bath, Additional Bedroom
Basement Partially Finished
Interior
Interior Features Skylight(s), Kitchen - Eat-In
Heating Heat Pump(s)
Cooling Central A/C
Flooring Hardwood
Equipment Water Conditioner - Owned
Fireplace N
Appliance Water Conditioner - Owned
Heat Source Electric
Exterior
Exterior Feature Deck(s)
Garage Spaces 2.0
Roof Type Shingle
Street Surface Paved
Accessibility None
Porch Deck(s)
Attached Garage 2
Total Parking Spaces 2
Garage Y
Building
Lot Description Cul-de-sac
Sewer Public Sewer
Water Well
Architectural Style Ranch/Rambler
Additional Building Above Grade, Below Grade
New Construction N
Schools
School District Bald Eagle Area
Others
Tax ID 07-011-,182-,0000-
Ownership Fee Simple
Acceptable Financing Cash, Conventional, VA
Listing Terms Cash, Conventional, VA
Financing Cash,Conventional,VA
Special Listing Condition Standard
Read Less
Want to know what your home might be worth? Contact us for a FREE valuation!

Our team is ready to help you sell your home for the highest possible price ASAP

Bought with Jennifer Glantz • Kissinger, Bigatel & Brower
GET MORE INFORMATION





