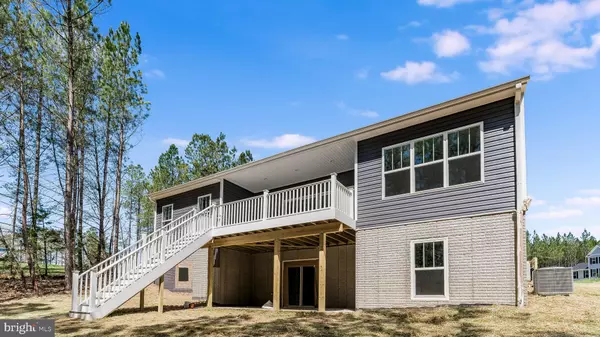$475,000
$499,900
5.0%For more information regarding the value of a property, please contact us for a free consultation.
11331 CHANCELLOR MEADOWS LN Locust Grove, VA 22508
4 Beds
3 Baths
3,167 SqFt
Key Details
Sold Price $475,000
Property Type Single Family Home
Sub Type Detached
Listing Status Sold
Purchase Type For Sale
Square Footage 3,167 sqft
Price per Sqft $149
Subdivision Chancellor Meadows
MLS Listing ID VASP2014596
Sold Date 02/10/23
Style Ranch/Rambler,Craftsman
Bedrooms 4
Full Baths 3
HOA Y/N N
Abv Grd Liv Area 1,800
Originating Board BRIGHT
Year Built 2022
Annual Tax Amount $570
Tax Year 2022
Lot Size 5.000 Acres
Acres 5.0
Property Description
NO HOA!!! NEW CONSTRUCTION - ESTIMATED DELIVERY IN JANUARY 2023!!! Sophisticated one-story living with a functional split plan layout in this beautiful Clayton model situated on 5 acres. The spacious interior design is both flexible and dramatic, offering a soaring cathedral ceiling in the great room which boasts a lovely view of the backyard and a sliding glass door leads out to covered porch. The gourmet chef's kitchen features gorgeous granite countertops, high-end stainless appliances, huge island with seating, and much, much more. This home is perfect for the entertainer. The master ensuite has dual vanities with a larger shower. Handy separate mud room from the laundry room. Tucked along the great room wall are steps to the fully finished walk-out basement including an oversized media room, bedroom, full bathroom, and a large game room.
Location
State VA
County Spotsylvania
Zoning A3
Rooms
Other Rooms Dining Room, Primary Bedroom, Bedroom 2, Bedroom 3, Bedroom 4, Kitchen, Family Room, Great Room, Laundry, Mud Room, Recreation Room, Utility Room, Media Room, Bathroom 2, Bathroom 3, Primary Bathroom
Basement Fully Finished, Walkout Level
Main Level Bedrooms 3
Interior
Interior Features Attic, Family Room Off Kitchen, Breakfast Area, Entry Level Bedroom, Upgraded Countertops, Recessed Lighting, Floor Plan - Open
Hot Water Electric
Heating Heat Pump(s)
Cooling Heat Pump(s)
Flooring Luxury Vinyl Plank, Tile/Brick, Partially Carpeted
Equipment Washer/Dryer Hookups Only, Dishwasher, Energy Efficient Appliances, Refrigerator, Icemaker, Built-In Microwave, Stove
Fireplace N
Window Features Double Hung,Low-E,Insulated,Screens
Appliance Washer/Dryer Hookups Only, Dishwasher, Energy Efficient Appliances, Refrigerator, Icemaker, Built-In Microwave, Stove
Heat Source Electric
Laundry Main Floor, Hookup
Exterior
Exterior Feature Deck(s), Porch(es)
Parking Features Garage - Front Entry, Inside Access
Garage Spaces 2.0
Water Access N
Roof Type Composite,Asphalt
Accessibility Level Entry - Main
Porch Deck(s), Porch(es)
Attached Garage 2
Total Parking Spaces 2
Garage Y
Building
Lot Description Trees/Wooded, Stream/Creek, Rural, Corner
Story 2
Foundation Concrete Perimeter
Sewer On Site Septic
Water Private, Well
Architectural Style Ranch/Rambler, Craftsman
Level or Stories 2
Additional Building Above Grade, Below Grade
Structure Type Cathedral Ceilings,Dry Wall
New Construction Y
Schools
High Schools Riverbend
School District Spotsylvania County Public Schools
Others
Senior Community No
Tax ID 17-2-2-
Ownership Fee Simple
SqFt Source Estimated
Special Listing Condition Standard
Read Less
Want to know what your home might be worth? Contact us for a FREE valuation!

Our team is ready to help you sell your home for the highest possible price ASAP

Bought with Natali Munoz • 1st Choice Better Homes & Land, LC

GET MORE INFORMATION





