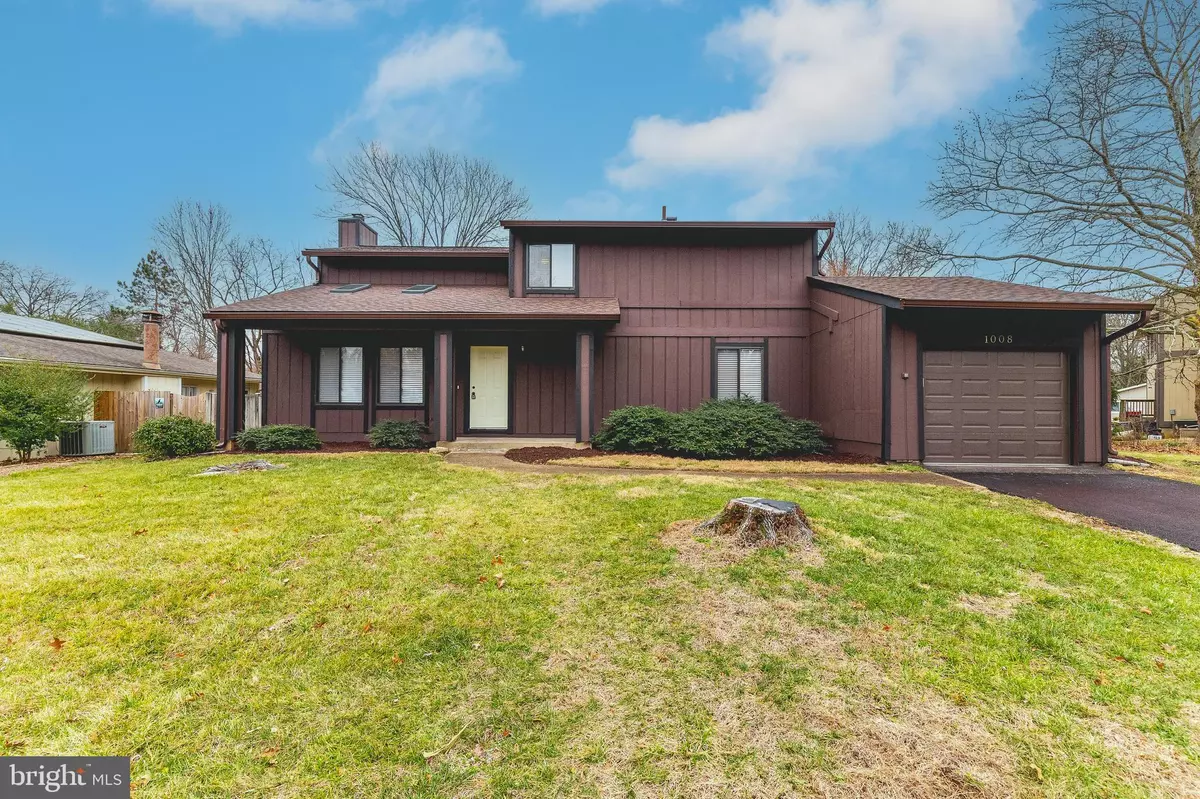$667,000
$649,990
2.6%For more information regarding the value of a property, please contact us for a free consultation.
1008 TRINITY GATE ST Herndon, VA 20170
4 Beds
3 Baths
2,557 SqFt
Key Details
Sold Price $667,000
Property Type Single Family Home
Sub Type Detached
Listing Status Sold
Purchase Type For Sale
Square Footage 2,557 sqft
Price per Sqft $260
Subdivision Hunters Creek
MLS Listing ID VAFX2108468
Sold Date 02/14/23
Style Contemporary
Bedrooms 4
Full Baths 2
Half Baths 1
HOA Fees $7/ann
HOA Y/N Y
Abv Grd Liv Area 1,952
Originating Board BRIGHT
Year Built 1977
Annual Tax Amount $7,892
Tax Year 2022
Lot Size 9,344 Sqft
Acres 0.21
Property Description
Welcome home to this beautiful 4 bedroom 2.5 bathroom home. Great open concept contemporary style home. Three levels with upgraded LVP floors, wood laminate floors, new carpet, updated lighting and fresh paint. Main level offers kitchen with stainless steel appliances, quartz counter tops and adjoining breakfast room. Family room with wood-burning fireplace. Living room and dining room spaces as well as half bath & main level laundry! Washer and dryer will convey. Upper level has 4 spacious bedrooms and 2 full bathrooms. Both bathrooms have been updated! Lower level has a rec room, den and additional unfinished space for storage. Rough-in for bar in the basement. Backyard offers refurbished deck and shed. Fenced in rear yard. 80 Gallon Water heater replaced 2019. Roof replaced in 2020. Newer paved driveway (August 2022). Minutes from newly opened Reston or Herndon Metro stops and Dulles Airport. Community pool membership available! Trash pick-up handled by Town of Herndon. Please do access deck . Rails being replaced.
Location
State VA
County Fairfax
Zoning 800
Rooms
Other Rooms Living Room, Dining Room, Primary Bedroom, Bedroom 2, Bedroom 3, Bedroom 4, Kitchen, Family Room, Den, Breakfast Room, Laundry, Recreation Room, Storage Room, Bathroom 2, Primary Bathroom, Half Bath
Basement Interior Access, Partially Finished, Full, Heated, Poured Concrete
Interior
Interior Features Breakfast Area, Carpet, Ceiling Fan(s), Dining Area, Family Room Off Kitchen, Floor Plan - Open, Pantry, Window Treatments, Skylight(s)
Hot Water 60+ Gallon Tank, Electric
Heating Heat Pump(s)
Cooling Ceiling Fan(s), Central A/C, Heat Pump(s)
Flooring Luxury Vinyl Plank, Carpet
Fireplaces Number 1
Fireplaces Type Wood
Equipment Dryer, Washer, Dishwasher, Disposal, Refrigerator, Icemaker, Extra Refrigerator/Freezer, Stove
Fireplace Y
Appliance Dryer, Washer, Dishwasher, Disposal, Refrigerator, Icemaker, Extra Refrigerator/Freezer, Stove
Heat Source Electric
Laundry Main Floor
Exterior
Exterior Feature Deck(s)
Parking Features Garage - Front Entry, Garage Door Opener, Inside Access
Garage Spaces 2.0
Fence Wood, Rear
Amenities Available Pool Mem Avail
Water Access N
Roof Type Architectural Shingle
Accessibility None
Porch Deck(s)
Attached Garage 1
Total Parking Spaces 2
Garage Y
Building
Lot Description Cul-de-sac
Story 3
Foundation Concrete Perimeter
Sewer Public Septic
Water Public
Architectural Style Contemporary
Level or Stories 3
Additional Building Above Grade, Below Grade
Structure Type 2 Story Ceilings
New Construction N
Schools
Elementary Schools Herndon
Middle Schools Herndon
High Schools Herndon
School District Fairfax County Public Schools
Others
Senior Community No
Tax ID 0113 04 0143
Ownership Fee Simple
SqFt Source Assessor
Security Features Smoke Detector
Acceptable Financing Cash, Conventional, FHA, VA, VHDA
Listing Terms Cash, Conventional, FHA, VA, VHDA
Financing Cash,Conventional,FHA,VA,VHDA
Special Listing Condition Standard
Read Less
Want to know what your home might be worth? Contact us for a FREE valuation!

Our team is ready to help you sell your home for the highest possible price ASAP

Bought with Kristin M Francis • KW Metro Center
GET MORE INFORMATION





