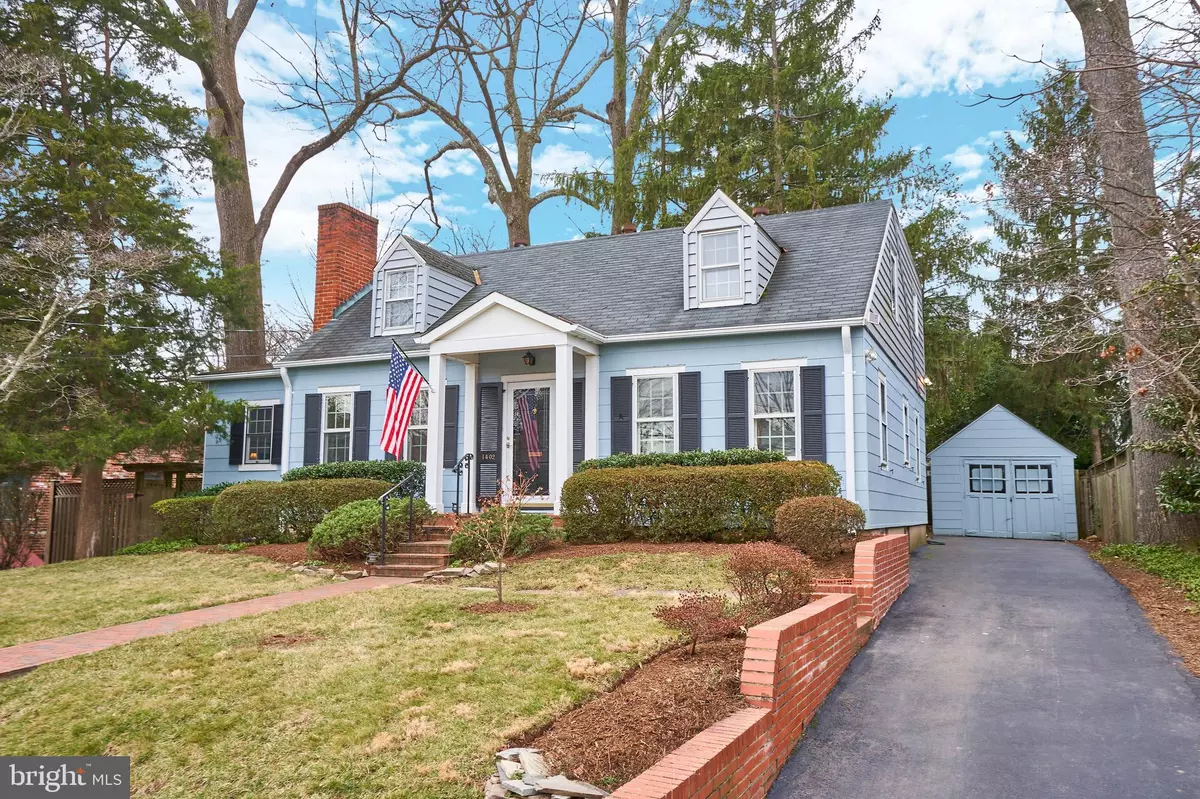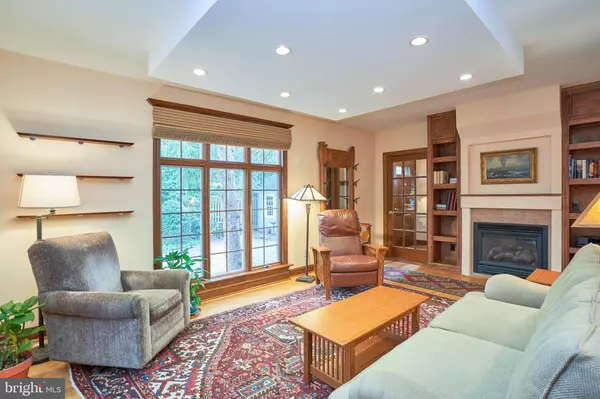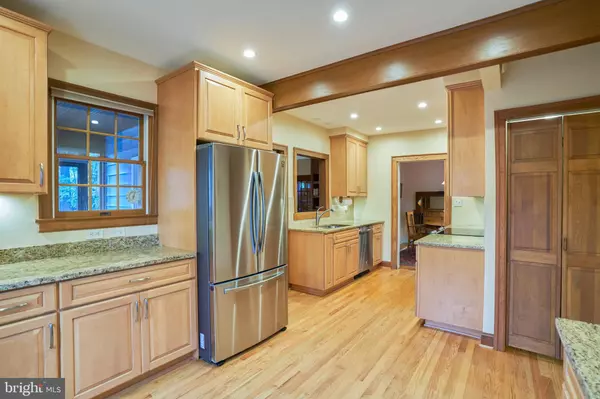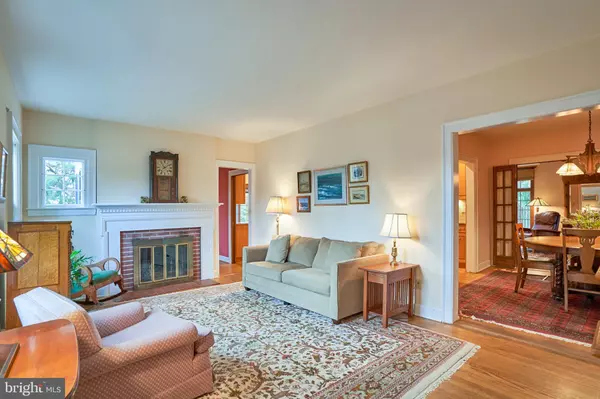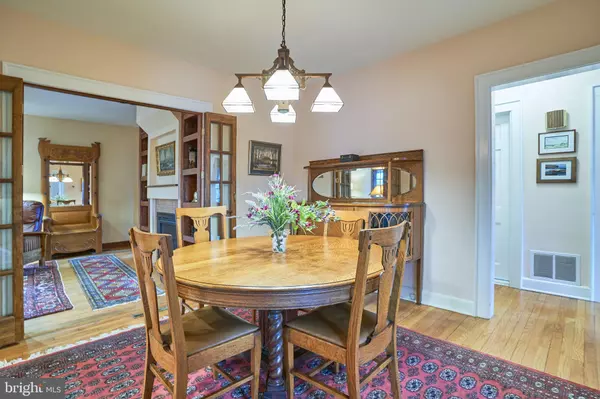$1,138,000
$1,075,000
5.9%For more information regarding the value of a property, please contact us for a free consultation.
1402 N GREENBRIER ST Arlington, VA 22205
4 Beds
3 Baths
2,569 SqFt
Key Details
Sold Price $1,138,000
Property Type Single Family Home
Sub Type Detached
Listing Status Sold
Purchase Type For Sale
Square Footage 2,569 sqft
Price per Sqft $442
Subdivision Larchmont
MLS Listing ID VAAR2025818
Sold Date 02/14/23
Style Cape Cod
Bedrooms 4
Full Baths 3
HOA Y/N N
Abv Grd Liv Area 1,969
Originating Board BRIGHT
Year Built 1935
Annual Tax Amount $9,630
Tax Year 2022
Lot Size 8,250 Sqft
Acres 0.19
Property Description
Welcome home to a very special, classic Arlington Cape Cod in the beautiful Larchmont neighborhood. With a 2 level addition off the rear of the home, there are 4 Bedrooms (+office), 3 Full Baths, detached one car garage in uber convenient location yet on a quiet, low traffic street. Larger than expected primary bedroom on upper level with a big bay window, sitting room space, a walk in closet and wonderful lighting and privacy is a home owner's retreat. There's also a nice and versatile second bedroom on the upstairs. So much storage through out! The upper level bathroom is remodeled and expanded with dual sinks and closet space within the bathroom, in addition to a hall linen closet.
On the main level, not only is there the nice sized formal living room with a wood burning fireplace and formal dining room with built ins, there is a large expanded eat in kitchen that was underwent a complete renovation in 2015 with new cabinets, granite counters, wood floors and lighting.
Craftsman woodworking can be found through out the home, and most notably in the Family room at the rear of the home. Built ins on either side of the gas fireplace and large beautiful windows that give spectacular views to the private and immaculately beautiful, mature landscaping & flat rear yard.
French doors off the family room lead to a perfect screen porch that allows for outdoor dining, relaxing and seasonal enjoyment with out the bother of bugs. - Or supplement with a heater and use all year long. The entire property is thoughtfully landscaped with greenery year round and beautiful blooms through out the warmer months that the new owners will delight in.
There's also a mudroom accessed from the driveway & back deck that serves as a perfect friends and family entrance to the home. A sweet drop zone space for when you get home.
And the 2 nice size bedrooms on the main level are in their own wing of the house with a completely remodeled full bath. Tucked away on the opposite side of the home is a home office space that is easily accessible but also easily closed off to get work down. - This room could also be a play room, craft room, reading area or more!
The lower level is finished rec room with a host of options to play, exercise, relax & enjoy. There's also a work room, a laundry room, more storage AND a 3rd full bath - one for each level.
All this and hidden improvements as well, such as HVAC replacement in 2019, water heater 2017, air dehumidifier in 2018, driveway resurfaced in 2021 and main and upper level bathrooms renovated. This home has been lovingly and meticulously maintained by the same family for almost 45 years. Your opportunity to reap the benefits come now! Close to Lacey Woods Park, Westover, Harrison St shops, Ballston, INOVA Arlington Hospital & More! Possibility for new owner to move to the front of the waitlist line at Overlee Pool. Contracts due Tuesday at 10am, if any.
Location
State VA
County Arlington
Zoning R-8
Rooms
Other Rooms Living Room, Dining Room, Primary Bedroom, Bedroom 2, Bedroom 3, Bedroom 4, Kitchen, Family Room, Laundry, Mud Room, Office, Recreation Room, Workshop, Bathroom 2, Bathroom 3, Primary Bathroom, Screened Porch
Basement Full, Interior Access, Workshop, Partially Finished
Main Level Bedrooms 2
Interior
Interior Features Breakfast Area, Built-Ins, Ceiling Fan(s), Combination Kitchen/Dining, Crown Moldings, Dining Area, Entry Level Bedroom, Family Room Off Kitchen, Floor Plan - Traditional, Formal/Separate Dining Room, Kitchen - Eat-In, Kitchen - Table Space, Recessed Lighting, Walk-in Closet(s), Tub Shower, Upgraded Countertops, Window Treatments, Wood Floors
Hot Water Natural Gas
Heating Baseboard - Electric, Central, Forced Air
Cooling Central A/C
Fireplaces Number 2
Equipment Built-In Microwave, Dishwasher, Disposal, Dryer, Exhaust Fan, Icemaker, Refrigerator, Washer, Oven/Range - Electric
Fireplace Y
Appliance Built-In Microwave, Dishwasher, Disposal, Dryer, Exhaust Fan, Icemaker, Refrigerator, Washer, Oven/Range - Electric
Heat Source Natural Gas, Electric
Exterior
Parking Features Additional Storage Area, Other
Garage Spaces 1.0
Water Access N
Accessibility Other
Total Parking Spaces 1
Garage Y
Building
Story 3
Foundation Block
Sewer Public Sewer
Water Public
Architectural Style Cape Cod
Level or Stories 3
Additional Building Above Grade, Below Grade
New Construction N
Schools
Elementary Schools Cardinal
Middle Schools Swanson
High Schools Washington-Liberty
School District Arlington County Public Schools
Others
Senior Community No
Tax ID 09-046-012
Ownership Fee Simple
SqFt Source Assessor
Special Listing Condition Standard
Read Less
Want to know what your home might be worth? Contact us for a FREE valuation!

Our team is ready to help you sell your home for the highest possible price ASAP

Bought with Matthew P Leighton • Real Broker, LLC - McLean
GET MORE INFORMATION

