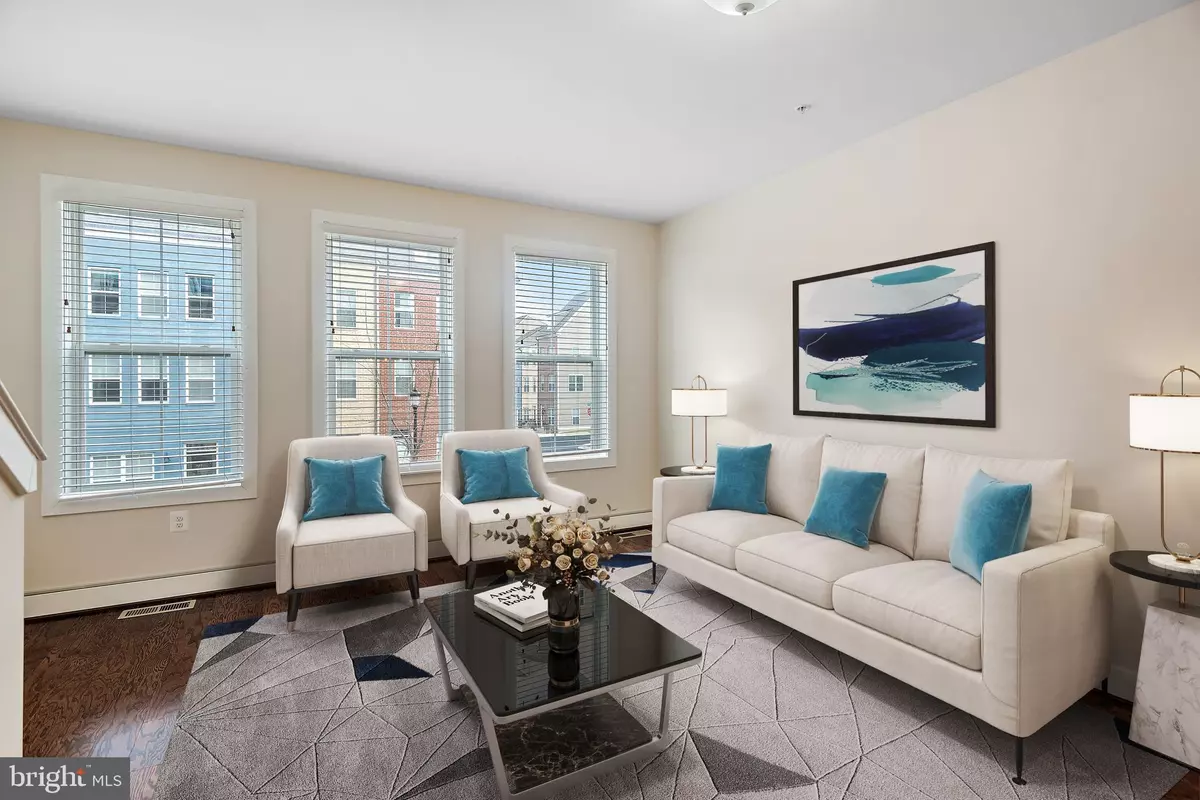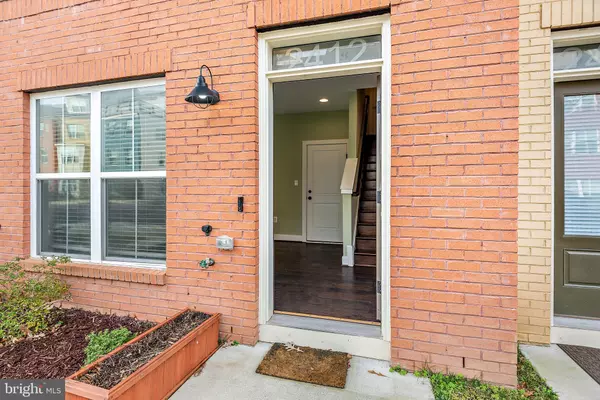$574,000
$579,000
0.9%For more information regarding the value of a property, please contact us for a free consultation.
2412 AUDEN DRIVE Silver Spring, MD 20906
3 Beds
4 Baths
1,612 SqFt
Key Details
Sold Price $574,000
Property Type Townhouse
Sub Type Interior Row/Townhouse
Listing Status Sold
Purchase Type For Sale
Square Footage 1,612 sqft
Price per Sqft $356
Subdivision Glenmont Metrocentre
MLS Listing ID MDMC2076070
Sold Date 02/15/23
Style Contemporary
Bedrooms 3
Full Baths 3
Half Baths 1
HOA Fees $80/mo
HOA Y/N Y
Abv Grd Liv Area 1,612
Originating Board BRIGHT
Year Built 2018
Annual Tax Amount $5,600
Tax Year 2022
Lot Size 961 Sqft
Acres 0.02
Property Description
A commuters dream home, conveniently located across from Glenmont Metro Station (Red Line).
Enjoy the symmetry of the urban-suburban charm of the Glenmont Metrocentre Community. This modern luxury townhome offers the advantages of a great neighborhood along with the convenience of shopping, dining, and entertainment just steps away. This beautiful modern and well-designed 4-level, 3 bedroom 3 and a half bath townhome offers a functional and spacious open layout, which features 3 generous suites.
The main and second levels are all wood floors, the two upper floors with generous sized bedrooms are carpeted. The second level features the living/dining room and open kitchen, which offers a large granite center island, and breakfast bar, with lots of cabinet space, gas stove, stainless-steel appliances, and a powder room. The third level features two suites on opposite ends with the laundry room in between.
The top floor owner's suite features a lavish sized private deck, with entertainment/family room, and tons of natural light flows throughout the entire home.
This very well-maintained Winchester Homes unit was built in 2018, the amenities include a smart home system that controls heat, ground floor & outdoor lights, door locks and garage door from the convenience of your phone. The hot water circulator system allows you to run the taps for seconds before the water is hot, instead of minutes (especially on the top floor.)
Centrally located, yet serenely distanced from the busy main road across from the metro, and offering all the conveniences of the adjacent neighborhoods, Wheaton and Rockville. Become a homeowner in this charming still growing community with its walking trails, playground, access to parks, convenience to metro, and highways I-95, and I-495, US-29 and ICC-200 -- a commuters dream location.
Enjoy the Silver Spring lifestyle in this fabulous 3 bedroom, 3.5 bath modern townhome, with a clean and well-planned 1612 square foot floor plan, that is priced to sell -- with interest rates lowering what a great way to get the New Year off to a perfect start! Ask me about the 3-2-1 and 2-1 BUY-DOWN Loan Program!!
With Rates Starting at 3% 0r 2% below
Schedule Your Appointment to View Today!
Location
State MD
County Montgomery
Zoning CR2.0
Direction East
Rooms
Other Rooms Primary Bedroom, Kitchen, Foyer, Bedroom 1
Interior
Interior Features Breakfast Area, Combination Dining/Living, Floor Plan - Open, Kitchen - Gourmet, Kitchen - Island, Soaking Tub, Stall Shower, Tub Shower, Upgraded Countertops, Window Treatments, Wood Floors, Carpet
Hot Water Natural Gas
Heating Central
Cooling Central A/C
Flooring Ceramic Tile, Laminate Plank, Partially Carpeted
Equipment Built-In Microwave, Dishwasher, Disposal, Microwave, Oven/Range - Gas, Stainless Steel Appliances, Washer/Dryer Stacked, Water Heater
Appliance Built-In Microwave, Dishwasher, Disposal, Microwave, Oven/Range - Gas, Stainless Steel Appliances, Washer/Dryer Stacked, Water Heater
Heat Source Natural Gas
Laundry Upper Floor
Exterior
Exterior Feature Deck(s)
Parking Features Covered Parking, Additional Storage Area, Built In, Garage - Rear Entry, Inside Access
Garage Spaces 1.0
Water Access N
Roof Type Shingle
Accessibility None
Porch Deck(s)
Attached Garage 1
Total Parking Spaces 1
Garage Y
Building
Story 4
Foundation Slab
Sewer Public Sewer
Water Public
Architectural Style Contemporary
Level or Stories 4
Additional Building Above Grade, Below Grade
New Construction N
Schools
School District Montgomery County Public Schools
Others
Senior Community No
Tax ID 161303760664
Ownership Fee Simple
SqFt Source Assessor
Acceptable Financing Cash, Conventional, FHA, VA
Listing Terms Cash, Conventional, FHA, VA
Financing Cash,Conventional,FHA,VA
Special Listing Condition Standard
Read Less
Want to know what your home might be worth? Contact us for a FREE valuation!

Our team is ready to help you sell your home for the highest possible price ASAP

Bought with Dana S Scanlon • Keller Williams Capital Properties
GET MORE INFORMATION





