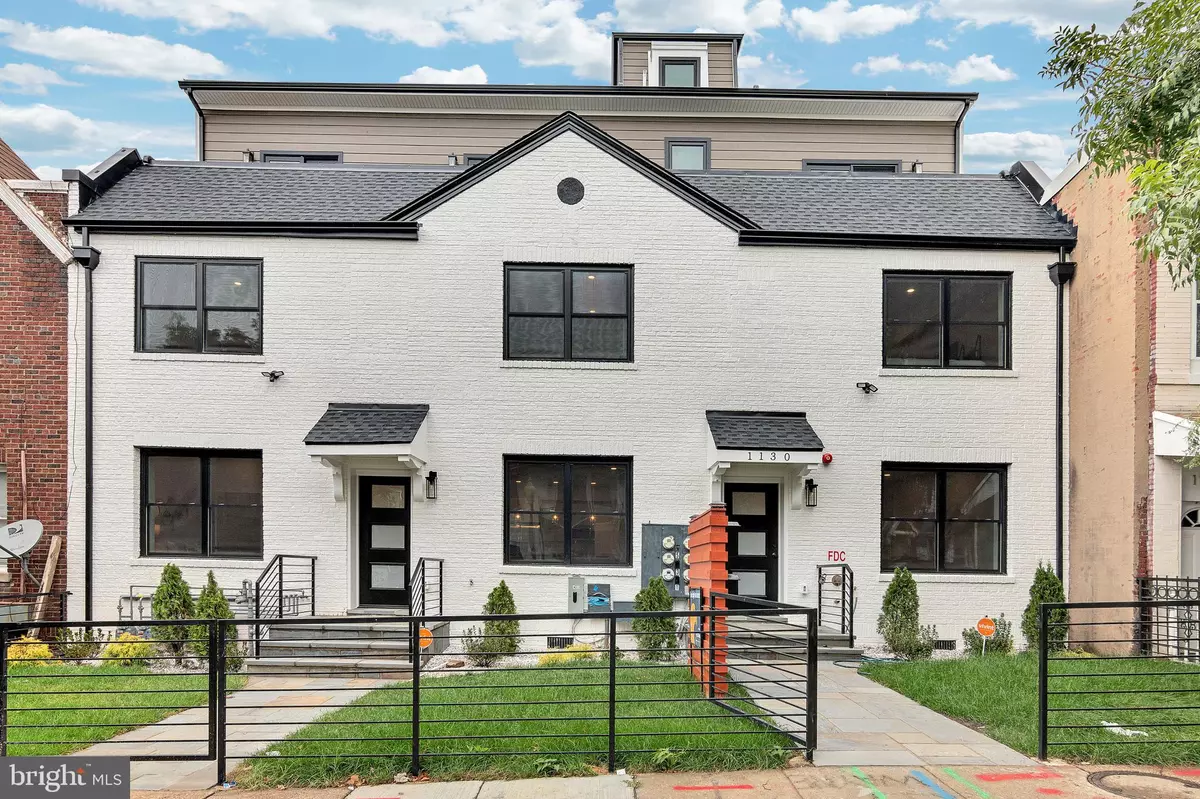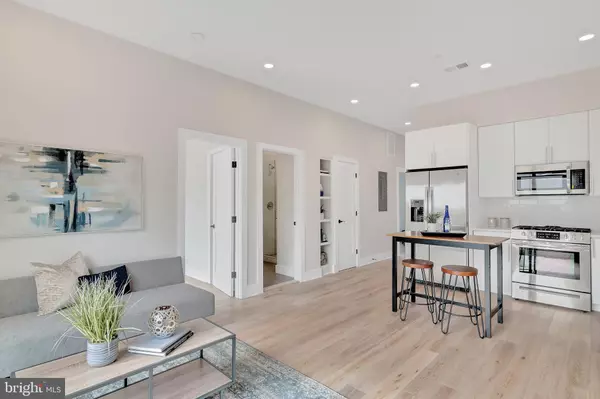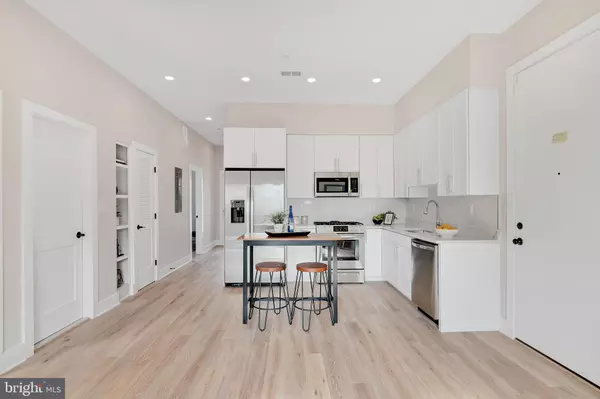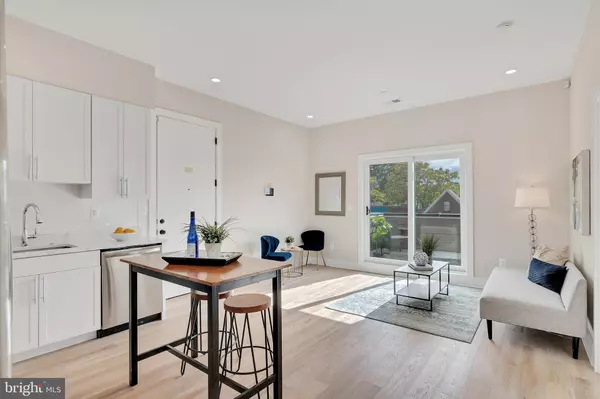$527,000
$512,000
2.9%For more information regarding the value of a property, please contact us for a free consultation.
1130 PENN ST NE #5 Washington, DC 20002
2 Beds
2 Baths
961 SqFt
Key Details
Sold Price $527,000
Property Type Condo
Sub Type Condo/Co-op
Listing Status Sold
Purchase Type For Sale
Square Footage 961 sqft
Price per Sqft $548
Subdivision Trinidad
MLS Listing ID DCDC2082104
Sold Date 02/16/23
Style Contemporary
Bedrooms 2
Full Baths 2
Condo Fees $195/mo
HOA Y/N N
Abv Grd Liv Area 961
Originating Board BRIGHT
Year Built 1939
Annual Tax Amount $6,428
Tax Year 2022
Property Description
**Qualifies with M&T Bank grant of $7,500 for primary residence in Washington, DC and yearly income of $112k and more.**
**Qualifies with George Mason's Welcome Home Grant of up to 10k for closing costs and down payment**
**Can be used with HPAP and receive up to $202K**
Welcome to the Penn Decks condo unit 5, a tastefully crafted condominium in the heart of Trinidad with remarkable craftsmanship and attention to detail. This charming urban oasis has been completely renovated and remodeled this year. Step inside unit 5 a third-level condo with a cozy open floor plan of 961 Sq Ft and its own private balcony. This one-story modern penthouse features an intriguing floor plan that offers a versatile arrangement for either lounging or entertaining. This property has two full bedrooms and two bathrooms, as well as hardwood flooring throughout. Its soaring ceilings and large 9-foot doors are designed to enhance and complement the open and light-filled ambiance of the home. The sophisticated light fixtures and brand new state-of-the-art kitchen contribute to the at-home ambiance. Unit six is featured with an open kitchen and living space, a gourmet-style island, walk-in closets, and brand new washing and dryer units. Take a walk around the neighborhood or entertain guests on your private rooftop deck. With so much to do, dine at Ivy City Smokehouse, explore the thriving brewery scene, or catch a musical at Echostage. Conveniently run daily errands with nearby retailers such as Target, Giant, and Whole Foods! Don't miss out on your opportunity to purchase in DC's most desirable and trendy neighborhood!
Location
State DC
County Washington
Zoning R-4
Rooms
Main Level Bedrooms 2
Interior
Interior Features Combination Dining/Living, Floor Plan - Open, Kitchen - Island, Recessed Lighting
Hot Water Electric
Cooling Central A/C
Flooring Ceramic Tile, Hardwood
Equipment Built-In Microwave, Dishwasher, Disposal, Dryer, Dryer - Electric, Dryer - Front Loading, Dual Flush Toilets, Energy Efficient Appliances, Icemaker, Oven/Range - Gas, Refrigerator, Stainless Steel Appliances, Stove, Washer, Washer - Front Loading, Washer/Dryer Stacked
Furnishings No
Fireplace N
Window Features Double Hung,Double Pane
Appliance Built-In Microwave, Dishwasher, Disposal, Dryer, Dryer - Electric, Dryer - Front Loading, Dual Flush Toilets, Energy Efficient Appliances, Icemaker, Oven/Range - Gas, Refrigerator, Stainless Steel Appliances, Stove, Washer, Washer - Front Loading, Washer/Dryer Stacked
Heat Source Electric
Laundry Dryer In Unit, Washer In Unit
Exterior
Exterior Feature Deck(s)
Fence Rear, Privacy
Utilities Available Electric Available, Water Available, Sewer Available
Amenities Available None
Water Access N
View City, Street
Roof Type Asphalt
Accessibility None
Porch Deck(s)
Garage N
Building
Story 6
Unit Features Mid-Rise 5 - 8 Floors
Sewer Public Sewer
Water Public
Architectural Style Contemporary
Level or Stories 6
Additional Building Above Grade, Below Grade
Structure Type 9'+ Ceilings,Dry Wall,High
New Construction N
Schools
School District District Of Columbia Public Schools
Others
Pets Allowed Y
HOA Fee Include Common Area Maintenance,Ext Bldg Maint,Insurance,Lawn Maintenance,Management,Reserve Funds,Sewer,Trash,Water
Senior Community No
Tax ID 4058//0146
Ownership Condominium
Security Features Carbon Monoxide Detector(s),Security System,Smoke Detector
Acceptable Financing FHA, Cash, Conventional, VA
Horse Property N
Listing Terms FHA, Cash, Conventional, VA
Financing FHA,Cash,Conventional,VA
Special Listing Condition Standard
Pets Allowed No Pet Restrictions
Read Less
Want to know what your home might be worth? Contact us for a FREE valuation!

Our team is ready to help you sell your home for the highest possible price ASAP

Bought with Sam Khazai • Keller Williams Capital Properties
GET MORE INFORMATION





