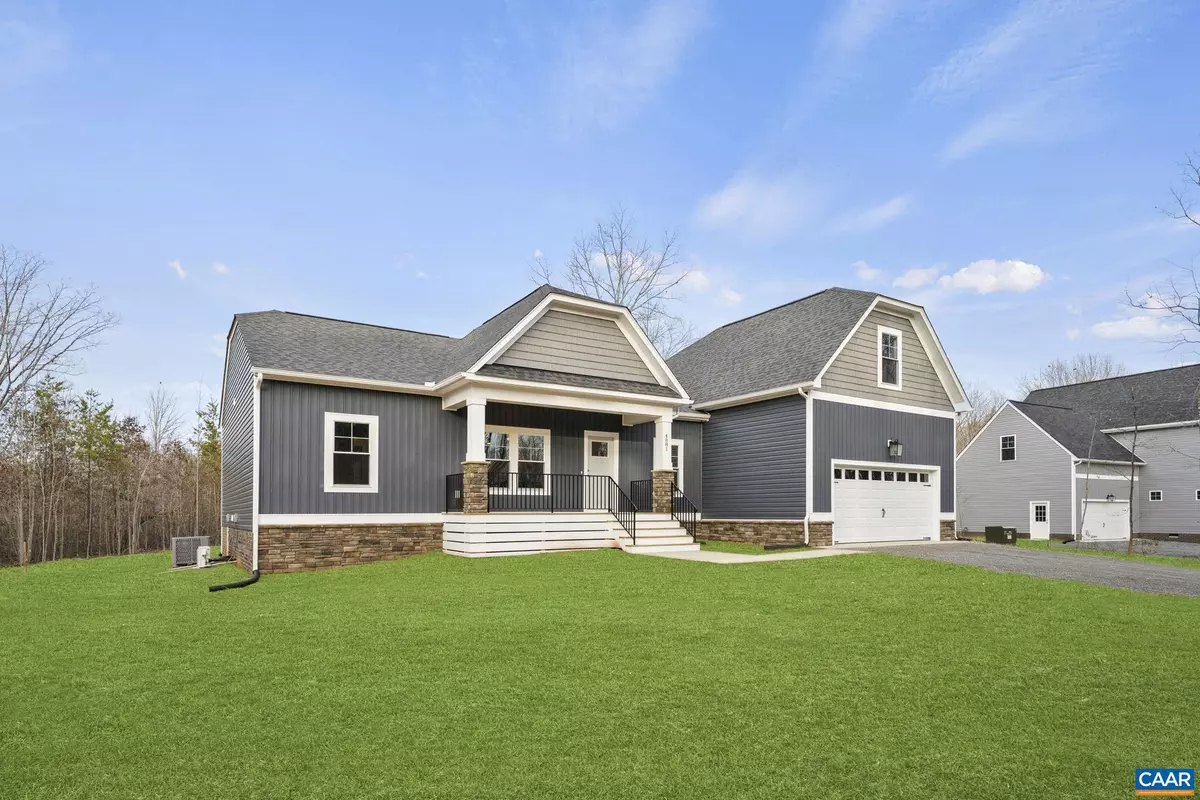$451,012
$450,000
0.2%For more information regarding the value of a property, please contact us for a free consultation.
4881 HARPER LN Gum Spring, VA 23065
3 Beds
2 Baths
2,183 SqFt
Key Details
Sold Price $451,012
Property Type Single Family Home
Sub Type Detached
Listing Status Sold
Purchase Type For Sale
Square Footage 2,183 sqft
Price per Sqft $206
Subdivision Unknown
MLS Listing ID 628370
Sold Date 02/17/23
Style Ranch/Rambler
Bedrooms 3
Full Baths 2
HOA Y/N N
Abv Grd Liv Area 2,183
Originating Board CAAR
Year Built 2022
Tax Year 2021
Lot Size 2.180 Acres
Acres 2.18
Property Description
Welcome to 4881 Harper Ln, the Mallory floor plan. This brand new home is situated on 2.18 acres with 3 beds, 2 baths, 2,183 SF, 2-car attached garage & finished bonus room. There are gorgeous LVP floors throughout the living room, dining area, and gourmet kitchen. The open floor plan offers plenty of space and functionality that's perfect for entertaining guests and everyday life with family & friends. This kitchen includes granite counter tops, pantry, island and stainless steel appliances. The split floor plan creates two well-sized bedrooms & hall bath that are opposite the huge primary suite. Within the primary bedroom you'll find a large walk-in closet, private bath with separate toilet room. Outside is a covered 18'X6' front porch and a 12'X12' rear deck. PICTURES ARE OF A CUSTOM HOME WITH SIMILAR LAYOUT AND ARE FOR EXAMPLE ONLY. PLANS, FEATURES, SPECIFICATIONS, ETC. ARE SPECIFIC TO THIS LISTING - SEE ATTACHMENTS. Build time is 4-5 months from ratified contract. $5,000 CREDIT AT CLOSING OFFERED WITH USE OF PREFERRED LENDER & ATTORNEY. We hope you call it home!,Granite Counter
Location
State VA
County Goochland
Zoning A-2
Rooms
Other Rooms Dining Room, Primary Bedroom, Kitchen, Family Room, Laundry, Bonus Room, Additional Bedroom
Main Level Bedrooms 3
Interior
Interior Features Walk-in Closet(s), Pantry, Entry Level Bedroom
Heating Heat Pump(s)
Cooling Heat Pump(s)
Flooring Carpet
Equipment Washer/Dryer Hookups Only, Dishwasher, Microwave
Fireplace N
Appliance Washer/Dryer Hookups Only, Dishwasher, Microwave
Exterior
Roof Type Architectural Shingle
Accessibility None
Garage Y
Building
Story 1
Foundation Brick/Mortar, Crawl Space
Sewer Septic Exists
Water Well
Architectural Style Ranch/Rambler
Level or Stories 1
Additional Building Above Grade, Below Grade
New Construction Y
Schools
Elementary Schools Goochland
Middle Schools Goochland
High Schools Goochland
School District Goochland County Public Schools
Others
Ownership Other
Special Listing Condition Standard
Read Less
Want to know what your home might be worth? Contact us for a FREE valuation!

Our team is ready to help you sell your home for the highest possible price ASAP

Bought with Default Agent • Default Office
GET MORE INFORMATION





