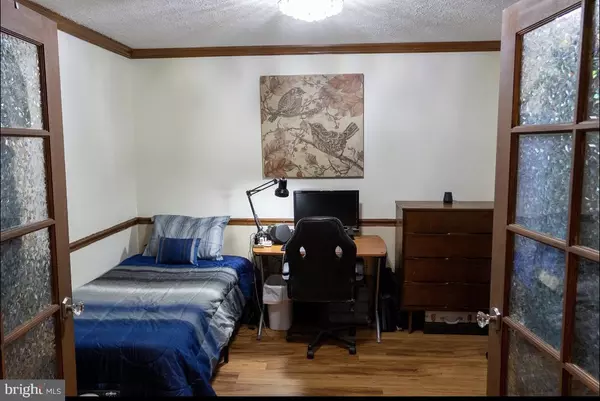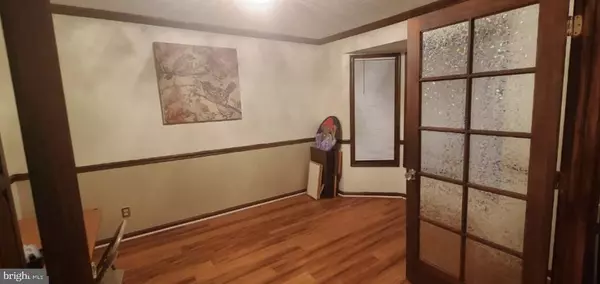$315,000
$319,900
1.5%For more information regarding the value of a property, please contact us for a free consultation.
506 MONTICELLO CT Marlton, NJ 08053
3 Beds
3 Baths
1,918 SqFt
Key Details
Sold Price $315,000
Property Type Townhouse
Sub Type Interior Row/Townhouse
Listing Status Sold
Purchase Type For Sale
Square Footage 1,918 sqft
Price per Sqft $164
Subdivision Kings Grant
MLS Listing ID NJBL2039000
Sold Date 02/20/23
Style Colonial
Bedrooms 3
Full Baths 2
Half Baths 1
HOA Fees $116/qua
HOA Y/N Y
Abv Grd Liv Area 1,918
Originating Board BRIGHT
Year Built 1987
Annual Tax Amount $6,698
Tax Year 2022
Lot Size 1,700 Sqft
Acres 0.04
Lot Dimensions 20.00 x 85.00
Property Description
***PRICE ADJUSTMENT***
Welcome to this spacious three story, 1918 square foot Dormered Colonial Townhome in the highly sought after community of Williamsburg Village- Kings Grant. Your move in ready residence awaits you!
The wonderful curb appeal will greet your guest from the moment they arrive and step into the foyer with newer plank vinyl flooring that continues through the powder room, hallway, dining & living rooms.
The dining room located towards the front of the home has a beautiful bay window. Large eat-in efficient kitchen with fabulous prep space. Additional accents include Corian countertop, tile backsplash, wood cabinetry and a stainless steel appliance package. There is currently a kitchen bar separating the kitchen from living room that can be removed to create an open concept if that's your preference.
The living room with floor to ceiling wainscot wood-burning fireplace is flanked by a natural light double hung window and sliding patio doors leading to the expanded deck, perfect for outdoor entertaining.
As you move to the second floor you will find three bedrooms, a laundry area and two full baths.
The Primary Suite Retreat located at the back of the home has vaulted ceiling with skylights and an open wall of closets. The luxurious bath features an oversized soaking tub with jacuzzi and double sinks. Two secondary bedrooms are located at the front of the home and share a full bathroom.
On the 3rd level you will find an expansive 17' X 14' Great Room (could be 4th bedroom). This room has endless possibilities, it could be used for an entertainment/movie theatre room, game/bar-billiard room, exercise room or perfect playroom!
In addition to three levels of living space there is also a huge full, unfinished basement with French drain, sump pump and high ceilings perfect to add even more space when finished.
*NEW ROOF (2022)
*WATER HEATER (2020)
*HVAC (2018)
*NEW Stainless Steel LG 2 door 2 drawer REFRIGERATOR
*SECURITY SYSTEM/ RING DOORBELL
As a resident of Kings Grant, you will enjoy all the leisure time privileges of this special address, including a semi-private 18-hole golf course “The Links”. Kings Grant's 1800 acres offer a diversity of recreational pursuits too - from a nice size community pool (included in the annual open space HOA), hiking, kayaking, or canoeing in several lakes, fishing, swimming, cycling, jogging, playing tennis, street hockey, volleyball or basketball. Kings Grant even has its very own Dog Park! Nestled outside historic Marlton in Evesham Township, Kings Grant is conveniently located near the infamous Promenade offering plenty of shopping and restaurants to peruse, not to mention other local shopping and malls that are close by. Sprouts, Trader Joe's, Whole Foods and Rastelli's Gourmet Grocer are conveniently located in town. Close to Routes 70, 73, 295 and the NJ Turnpike, all which are just minutes away and offer easy access to Philadelphia, Princeton, New York and the Jersey Shore.
Make your offer before it is too late. Schedule your private showing today!
Location
State NJ
County Burlington
Area Evesham Twp (20313)
Zoning RD-1
Rooms
Other Rooms Bonus Room
Basement Full, Interior Access, Sump Pump, Drainage System, Unfinished
Interior
Interior Features Breakfast Area, Carpet, Ceiling Fan(s), Crown Moldings, Dining Area, Family Room Off Kitchen, Formal/Separate Dining Room, Kitchen - Eat-In, Primary Bath(s), Skylight(s), Soaking Tub, Upgraded Countertops
Hot Water Natural Gas
Heating Forced Air
Cooling Central A/C
Flooring Engineered Wood, Carpet
Fireplaces Number 1
Fireplaces Type Wood
Equipment Dishwasher, Dryer - Electric, Dryer - Front Loading, Exhaust Fan, Extra Refrigerator/Freezer, Oven/Range - Gas, Stainless Steel Appliances, Washer, Water Heater
Fireplace Y
Appliance Dishwasher, Dryer - Electric, Dryer - Front Loading, Exhaust Fan, Extra Refrigerator/Freezer, Oven/Range - Gas, Stainless Steel Appliances, Washer, Water Heater
Heat Source Natural Gas
Laundry Upper Floor
Exterior
Garage Spaces 2.0
Amenities Available Baseball Field, Basketball Courts, Bike Trail, Club House, Common Grounds, Dog Park, Golf Course, Jog/Walk Path, Lake, Non-Lake Recreational Area, Picnic Area, Pier/Dock, Pool - Outdoor, Soccer Field, Tennis Courts, Tot Lots/Playground, Volleyball Courts, Water/Lake Privileges
Water Access N
Roof Type Asphalt
Accessibility None
Total Parking Spaces 2
Garage N
Building
Story 3
Foundation Block
Sewer Public Sewer
Water Public
Architectural Style Colonial
Level or Stories 3
Additional Building Above Grade, Below Grade
New Construction N
Schools
School District Evesham Township
Others
HOA Fee Include Common Area Maintenance,Lawn Care Front,Lawn Care Rear,Snow Removal,Trash
Senior Community No
Tax ID 13-00051 67-00007
Ownership Fee Simple
SqFt Source Assessor
Security Features Exterior Cameras,Non-Monitored,Security System,Smoke Detector,Carbon Monoxide Detector(s)
Acceptable Financing Cash, Conventional, FHA, VA
Listing Terms Cash, Conventional, FHA, VA
Financing Cash,Conventional,FHA,VA
Special Listing Condition Standard
Read Less
Want to know what your home might be worth? Contact us for a FREE valuation!

Our team is ready to help you sell your home for the highest possible price ASAP

Bought with Alexandra DiFilippo • Keller Williams Realty - Moorestown
GET MORE INFORMATION





