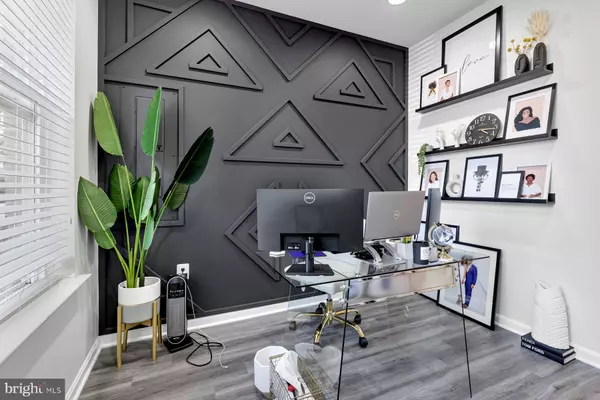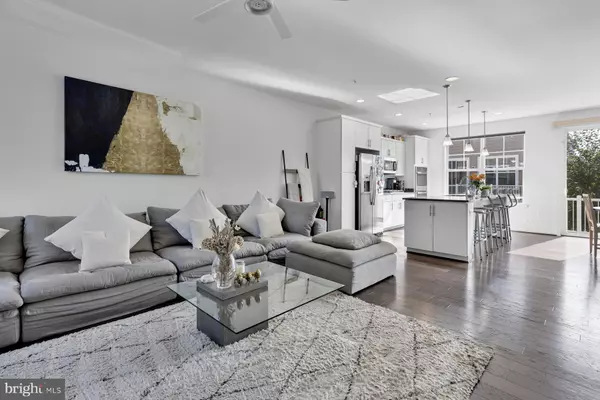$586,000
$589,999
0.7%For more information regarding the value of a property, please contact us for a free consultation.
3719 FRANKLIN D ROOSEVELT PL NE Washington, DC 20019
4 Beds
4 Baths
1,984 SqFt
Key Details
Sold Price $586,000
Property Type Townhouse
Sub Type End of Row/Townhouse
Listing Status Sold
Purchase Type For Sale
Square Footage 1,984 sqft
Price per Sqft $295
Subdivision Lily Ponds
MLS Listing ID DCDC2074632
Sold Date 02/27/23
Style Contemporary
Bedrooms 4
Full Baths 3
Half Baths 1
HOA Fees $175/mo
HOA Y/N Y
Abv Grd Liv Area 1,540
Originating Board BRIGHT
Year Built 2017
Annual Tax Amount $4,203
Tax Year 2021
Lot Size 1,188 Sqft
Acres 0.03
Property Description
Options galore for financing: this property qualifies for a grant up to $10k from George Mason Bank with as little as 3% down and NO PMI, PNC also offers a grant up to $5K with similar terms, 2/1 buy down also an option. Lovely, light filled three level 4bd/3.5bath Parker ll model end unit townhome built in 2017 by K-Hovnanian. Freshly painted and ready for its new owner, 3917 Franklin D Roosevelt checks off all the boxes. Start out on the main entry level and you will find a sizable bedroom/office/den with ensuite full bath, full sized laundry closet, and a large garage in the rear. The second level offers an open concept living/dining/kitchen with rich hardwood floors, granite counters, stainless GE appliances, white cabinetry and a large kitchen island. You will also find a powder room and rear deck on this level. As you move to the upper level you will find yourself immersed in luxury with the extra large owners suite complete with a large walk-in closet, and a spa bath featuring a walk-in shower with frameless glass door and dual vanities. Another full bath in the hall is shared by two more spacious bedrooms. Conveniently located to major commuter routes- 295, Benning Road/H Street corridor, and walkable to the Minnesota Ave Metro. Parkside is a quiet community offering nature lovers easy access to the Kenilworth Park & Aquatic Gardens. This home is also walking distance to Cesar Chavez Public Charter School and Thomas Elementary. Options galore for financing: this property qualifies for a grant up to $10k from George Mason Bank with as little as 3% down and NO PMI, PNC offers a grant up to $5K with similar terms, TD Bank is also offering the same 3% down NO PMI with a lender credit of $10k, or sellers will work with buyers on a 2/1 buy down.
Location
State DC
County Washington
Zoning RA-1
Rooms
Main Level Bedrooms 1
Interior
Hot Water Natural Gas
Heating Forced Air
Cooling Central A/C
Equipment Stove, Cooktop, Oven - Wall, Microwave, Refrigerator, Icemaker, Dishwasher, Disposal, Dryer, Washer
Appliance Stove, Cooktop, Oven - Wall, Microwave, Refrigerator, Icemaker, Dishwasher, Disposal, Dryer, Washer
Heat Source Natural Gas
Exterior
Exterior Feature Deck(s)
Parking Features Garage - Rear Entry
Garage Spaces 2.0
Water Access N
Accessibility None
Porch Deck(s)
Attached Garage 2
Total Parking Spaces 2
Garage Y
Building
Story 3
Foundation Other
Sewer Public Sewer
Water Public
Architectural Style Contemporary
Level or Stories 3
Additional Building Above Grade, Below Grade
New Construction N
Schools
School District District Of Columbia Public Schools
Others
HOA Fee Include Trash,Lawn Care Front
Senior Community No
Tax ID 5041//0091
Ownership Fee Simple
SqFt Source Estimated
Special Listing Condition Standard
Read Less
Want to know what your home might be worth? Contact us for a FREE valuation!

Our team is ready to help you sell your home for the highest possible price ASAP

Bought with Tim N Tieff • Keller Williams Chantilly Ventures, LLC
GET MORE INFORMATION





