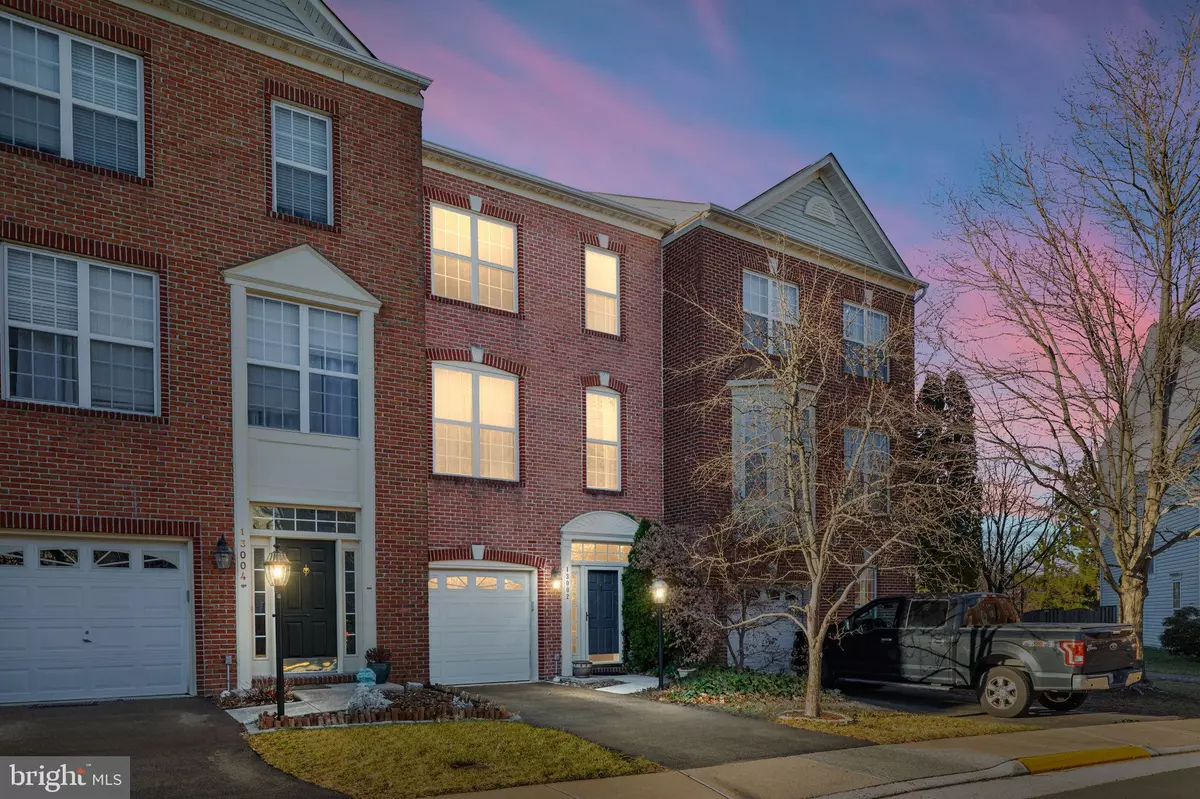$590,000
$599,999
1.7%For more information regarding the value of a property, please contact us for a free consultation.
13002 PARK CRESCENT CIR Herndon, VA 20171
3 Beds
4 Baths
1,678 SqFt
Key Details
Sold Price $590,000
Property Type Townhouse
Sub Type Interior Row/Townhouse
Listing Status Sold
Purchase Type For Sale
Square Footage 1,678 sqft
Price per Sqft $351
Subdivision Woodland Park
MLS Listing ID VAFX2107076
Sold Date 02/27/23
Style Colonial
Bedrooms 3
Full Baths 2
Half Baths 2
HOA Fees $178/mo
HOA Y/N Y
Abv Grd Liv Area 1,440
Originating Board BRIGHT
Year Built 1999
Annual Tax Amount $5,905
Tax Year 2022
Lot Size 1,610 Sqft
Acres 0.04
Property Description
Welcome to the well maintained 3 level townhouse in sought after Woodland Park neighborhood. With an excellent location on the Dulles technology corridor, the home is conveniently located close to Reston Town Center, Tysons's Corner, Dulles Airport and all major commuter routes : 267 ( Toll Road ), Rt 286, Rt 28 and Rt 50. On the entry level is a recreation room and a half bath. This space opens up to a brick patio and the backyard that backs to trees. The main level features a spacious living , dining room , a half bath along with a bright and sun drenched eat in kitchen. A full sized deck faces beautiful trees and provides the perfect space for relaxing and entertaining. The upper level has a primary bedroom with an ensuite bath , 2 additional bedrooms and another full bath. The laundry is conveniently located on the bedroom level. The home has many updates: Fresh paint in the entire home, newer HVAC, newer washer and dryer, updated lighting fixtures and upgraded tile in all the bathrooms.The community offers 2 pools, tennis courts, gym, and access to the clubhouse. Across the street from shopping and restaurants and walkable (0.6 mi) to the newly opened Herndon Monroe Metro Station.
Location
State VA
County Fairfax
Zoning 312
Direction Northeast
Rooms
Other Rooms Living Room, Dining Room, Primary Bedroom, Bedroom 2, Kitchen, Family Room, Bedroom 1
Basement Daylight, Full, English
Interior
Interior Features Combination Dining/Living, Kitchen - Eat-In, Kitchen - Island, Pantry, Soaking Tub, Stall Shower, Walk-in Closet(s), Wood Floors
Hot Water Natural Gas
Heating Forced Air
Cooling Central A/C
Flooring Hardwood, Other
Fireplaces Number 1
Equipment Built-In Microwave, Dishwasher, Dryer, Oven/Range - Gas, Refrigerator, Washer
Fireplace Y
Appliance Built-In Microwave, Dishwasher, Dryer, Oven/Range - Gas, Refrigerator, Washer
Heat Source Natural Gas
Laundry Upper Floor, Washer In Unit, Dryer In Unit
Exterior
Exterior Feature Deck(s)
Parking Features Garage - Front Entry, Garage Door Opener
Garage Spaces 2.0
Utilities Available Electric Available, Natural Gas Available, Sewer Available, Water Available
Amenities Available Pool - Outdoor, Tennis Courts, Tot Lots/Playground, Fitness Center, Party Room, Jog/Walk Path
Water Access N
Roof Type Shingle
Accessibility Other
Porch Deck(s)
Attached Garage 1
Total Parking Spaces 2
Garage Y
Building
Story 3
Foundation Slab
Sewer Public Sewer
Water Public
Architectural Style Colonial
Level or Stories 3
Additional Building Above Grade, Below Grade
Structure Type 9'+ Ceilings
New Construction N
Schools
Elementary Schools Mcnair
Middle Schools Carson
High Schools Westfield
School District Fairfax County Public Schools
Others
HOA Fee Include Lawn Care Front,Snow Removal,Trash
Senior Community No
Tax ID 0164 17 0183
Ownership Fee Simple
SqFt Source Assessor
Special Listing Condition Standard
Read Less
Want to know what your home might be worth? Contact us for a FREE valuation!

Our team is ready to help you sell your home for the highest possible price ASAP

Bought with Melissa Bianco • Berkshire Hathaway HomeServices PenFed Realty
GET MORE INFORMATION





