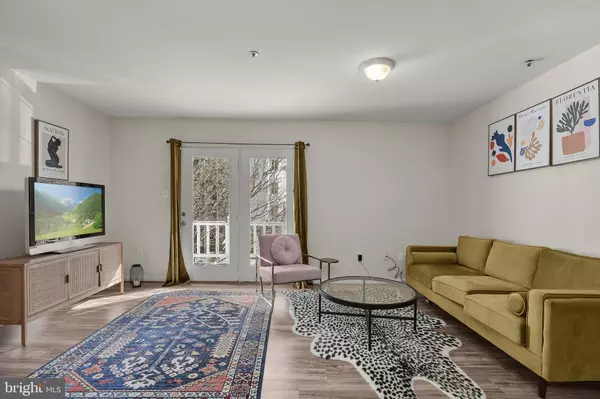$270,000
$264,000
2.3%For more information regarding the value of a property, please contact us for a free consultation.
12209 EAGLES NEST CT #H Germantown, MD 20874
2 Beds
2 Baths
1,054 SqFt
Key Details
Sold Price $270,000
Property Type Condo
Sub Type Condo/Co-op
Listing Status Sold
Purchase Type For Sale
Square Footage 1,054 sqft
Price per Sqft $256
Subdivision Waters Edge At North Lake
MLS Listing ID MDMC2079874
Sold Date 02/27/23
Style Unit/Flat
Bedrooms 2
Full Baths 2
Condo Fees $284/mo
HOA Y/N N
Abv Grd Liv Area 1,054
Originating Board BRIGHT
Year Built 1989
Annual Tax Amount $1,854
Tax Year 2023
Property Description
Welcome to this gorgeous light-filled updated condo in the heart of Germantown! Amazing location! This home features an Open floor plan and appears larger than advertised sqft! Enter onto the condominium building, one flight up to the unit door. The foyer leads to a sunlit main level with a living room, dining space, that open to a spacious kitchen with a ton of cabinetry. Access to a balcony through glass panel sliding doors to enjoy fresh air off the living room. Plenty of closets throughout. There are two bedrooms and two full baths. In- unit stacked full size washer and dryer for added convenience. The condo fees includes water, common area maintenance, trash, sewer, parking and grounds maintenance. Enjoy walking to trails, tot/lot playground, Gunners Lake, and sports courts. Easy access to 270, 355, ICC, Shady Grove Metro, MARC, Crown, RIO, Kentlands, Germantown Center and so much more.
Location
State MD
County Montgomery
Zoning PD9
Rooms
Other Rooms Living Room, Dining Room, Kitchen, Foyer
Main Level Bedrooms 2
Interior
Interior Features Breakfast Area, Combination Dining/Living, Flat, Floor Plan - Open, Kitchen - Galley, Kitchen - Gourmet
Hot Water Electric
Heating Central
Cooling Central A/C
Equipment Dishwasher, Disposal, Dryer, Oven/Range - Electric, Range Hood, Refrigerator, Washer
Appliance Dishwasher, Disposal, Dryer, Oven/Range - Electric, Range Hood, Refrigerator, Washer
Heat Source Central
Laundry Dryer In Unit, Has Laundry, Washer In Unit
Exterior
Amenities Available Common Grounds, Bike Trail, Jog/Walk Path, Lake, Pool - Outdoor, Tennis Courts, Tot Lots/Playground
Water Access N
Accessibility None
Garage N
Building
Story 3
Unit Features Garden 1 - 4 Floors
Sewer Public Sewer
Water Public
Architectural Style Unit/Flat
Level or Stories 3
Additional Building Above Grade, Below Grade
New Construction N
Schools
Elementary Schools S. Christa Mcauliffe
Middle Schools Roberto W. Clemente
High Schools Seneca Valley
School District Montgomery County Public Schools
Others
Pets Allowed Y
HOA Fee Include Lawn Maintenance,Management,Common Area Maintenance,Insurance,Reserve Funds,Snow Removal,Trash,Water
Senior Community No
Tax ID 160902874036
Ownership Condominium
Horse Property N
Special Listing Condition Standard
Pets Allowed Case by Case Basis
Read Less
Want to know what your home might be worth? Contact us for a FREE valuation!

Our team is ready to help you sell your home for the highest possible price ASAP

Bought with Percy F Casaperalta • Douglas Realty, LLC
GET MORE INFORMATION





