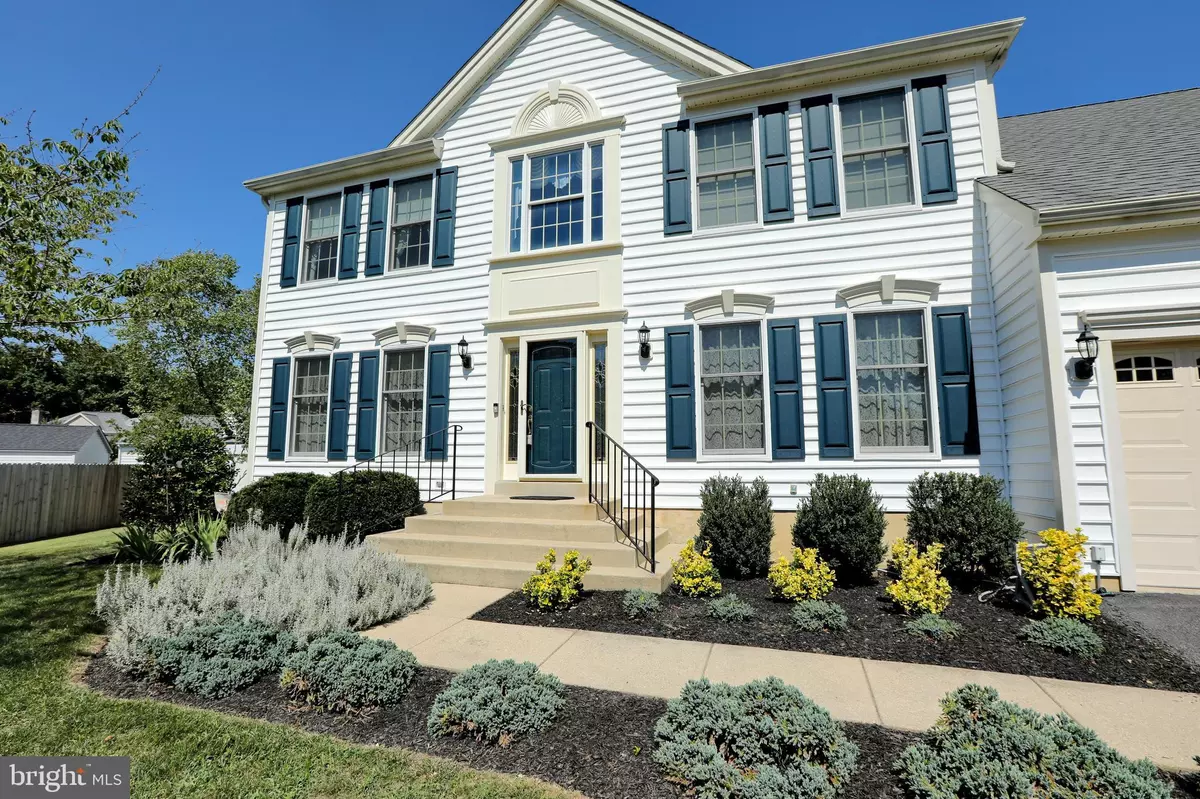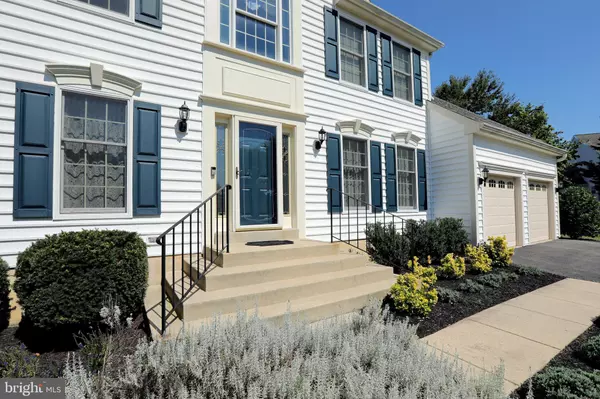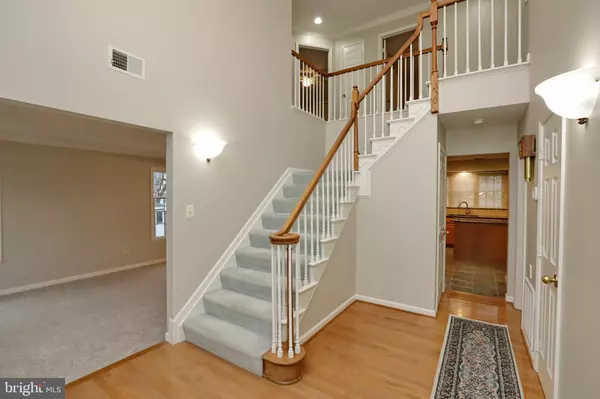$555,000
$555,000
For more information regarding the value of a property, please contact us for a free consultation.
2700 WHISTLING CT Waldorf, MD 20601
4 Beds
3 Baths
3,980 SqFt
Key Details
Sold Price $555,000
Property Type Single Family Home
Sub Type Detached
Listing Status Sold
Purchase Type For Sale
Square Footage 3,980 sqft
Price per Sqft $139
Subdivision Spring Haven Woods
MLS Listing ID MDCH2019866
Sold Date 02/28/23
Style Colonial
Bedrooms 4
Full Baths 2
Half Baths 1
HOA Fees $18/ann
HOA Y/N Y
Abv Grd Liv Area 2,828
Originating Board BRIGHT
Year Built 1991
Annual Tax Amount $5,302
Tax Year 2022
Lot Size 0.281 Acres
Acres 0.28
Property Description
This beautiful 4 BR, 2 1/2 BA Colonial has almost 4,000 square feet of finished living space and so many great upgrades you'll think it's too good to be true. For example, the Kitchen features all high-end appliances, including a Miele dishwasher, "dual fuel" stove/oven (gas stove top, and electric convection oven), GE Profile Advantium built-in microwave/convection oven, Granite Counters, and porcelain tile floors. You will leap from bed each morning to enjoy a spa-like experience in the Primary Bathroom, featuring the shower with upgraded fixtures including soothing water from five spray options (overhead, hand-held wand, and three body sprays). Or take a soothing bath in the soaking tub with nine jets and chromotherapy technology. Either way, the heated floor and heated towel rack will add to your relaxation. Inside, you will also take pride in the hardwood floors, vaulted ceilings, skylights, Anderson windows, and central vacuum features. The finished basement, with 9-foot ceiling, provides so many entertainment options. Outside, you will enjoy the large, 18' x 32' deck, and the serenity of the plush, level yard located at the end of a cul-de-sac in much-sought Spring Haven Woods subdivision. This is the ideal location for shopping, parks, and commutes to Washington DC, Joint Andrews AFB, National Harbor, Northern Virginia, and so many other locations.
Location
State MD
County Charles
Zoning RM
Rooms
Other Rooms Living Room, Dining Room, Primary Bedroom, Bedroom 2, Bedroom 3, Bedroom 4, Kitchen, Family Room, Basement, Foyer, Laundry, Office, Primary Bathroom, Full Bath
Basement Heated, Improved, Interior Access, Outside Entrance, Rough Bath Plumb, Side Entrance, Sump Pump, Walkout Stairs, Windows, Fully Finished
Interior
Interior Features Attic, Breakfast Area, Carpet, Ceiling Fan(s), Central Vacuum, Crown Moldings, Chair Railings, Family Room Off Kitchen, Floor Plan - Traditional, Formal/Separate Dining Room, Kitchen - Eat-In, Kitchen - Island, Kitchen - Table Space, Pantry, Primary Bath(s), Recessed Lighting, Soaking Tub, Stall Shower, Store/Office, Tub Shower, Upgraded Countertops, Walk-in Closet(s), Window Treatments, Wood Floors
Hot Water Natural Gas
Heating Central
Cooling Central A/C, Ceiling Fan(s), Attic Fan
Flooring Carpet, Hardwood, Heated, Partially Carpeted, Other
Equipment Built-In Microwave, Central Vacuum, Dishwasher, Disposal, Dryer - Gas, Exhaust Fan, Humidifier, Icemaker, Intercom, Refrigerator, Stainless Steel Appliances, Stove, Oven - Single, Washer - Front Loading, Water Heater
Fireplace N
Appliance Built-In Microwave, Central Vacuum, Dishwasher, Disposal, Dryer - Gas, Exhaust Fan, Humidifier, Icemaker, Intercom, Refrigerator, Stainless Steel Appliances, Stove, Oven - Single, Washer - Front Loading, Water Heater
Heat Source Natural Gas
Laundry Main Floor
Exterior
Exterior Feature Deck(s)
Parking Features Garage - Front Entry, Garage Door Opener, Inside Access, Oversized
Garage Spaces 2.0
Water Access N
Accessibility None
Porch Deck(s)
Attached Garage 2
Total Parking Spaces 2
Garage Y
Building
Lot Description Cul-de-sac, Front Yard, Landscaping, Level, No Thru Street, Rear Yard, SideYard(s)
Story 3
Foundation Permanent
Sewer Public Sewer
Water Public
Architectural Style Colonial
Level or Stories 3
Additional Building Above Grade, Below Grade
New Construction N
Schools
School District Charles County Public Schools
Others
Senior Community No
Tax ID 0906201792
Ownership Fee Simple
SqFt Source Assessor
Acceptable Financing Cash, Conventional, FHA, VA
Listing Terms Cash, Conventional, FHA, VA
Financing Cash,Conventional,FHA,VA
Special Listing Condition Standard
Read Less
Want to know what your home might be worth? Contact us for a FREE valuation!

Our team is ready to help you sell your home for the highest possible price ASAP

Bought with Sherlerina R Garner • Keller Williams Preferred Properties
GET MORE INFORMATION





