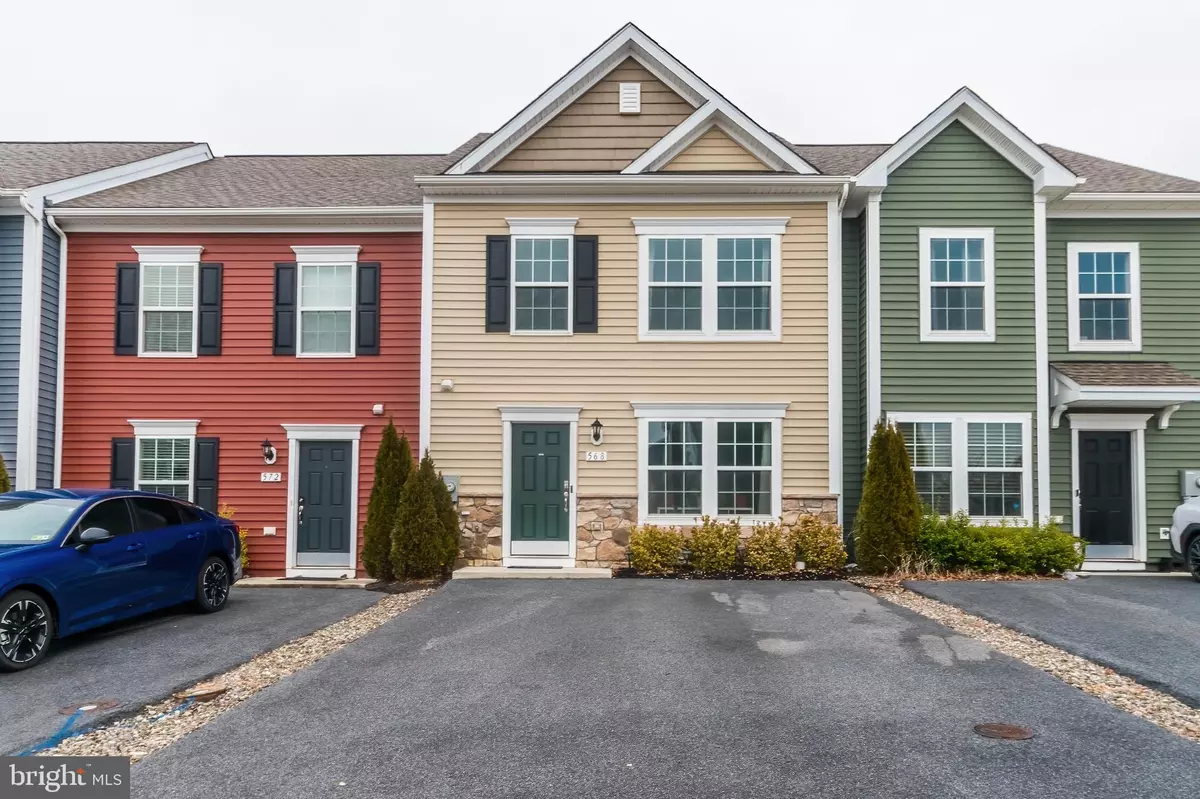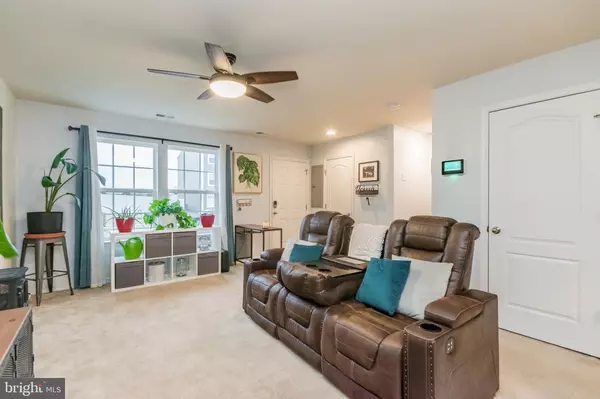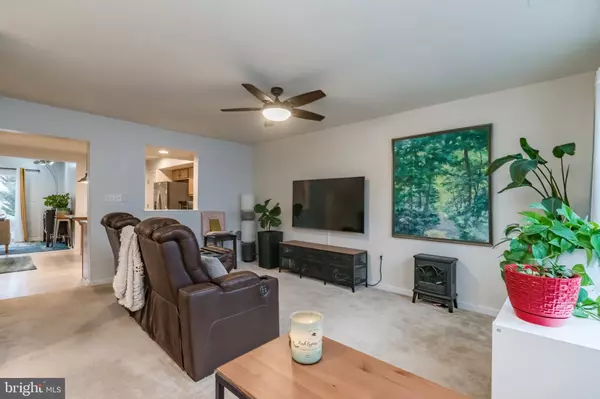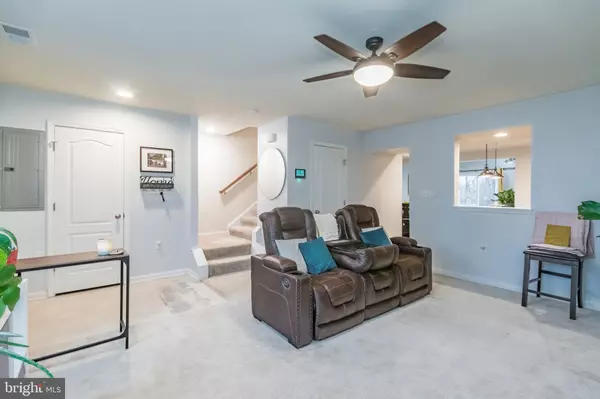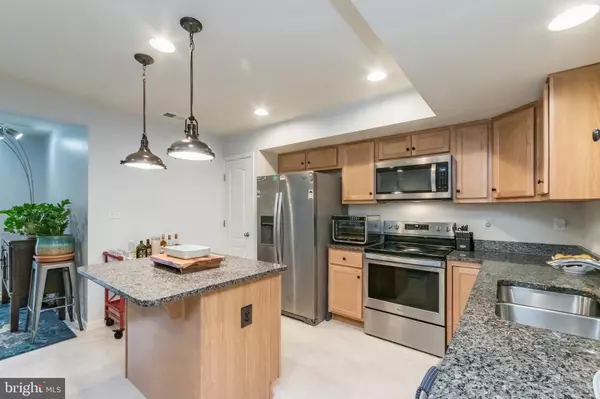$258,000
$258,000
For more information regarding the value of a property, please contact us for a free consultation.
568 THUMPER DR Ranson, WV 25438
3 Beds
3 Baths
1,472 SqFt
Key Details
Sold Price $258,000
Property Type Townhouse
Sub Type Interior Row/Townhouse
Listing Status Sold
Purchase Type For Sale
Square Footage 1,472 sqft
Price per Sqft $175
Subdivision Briar Run
MLS Listing ID WVJF2006640
Sold Date 02/28/23
Style Colonial
Bedrooms 3
Full Baths 2
Half Baths 1
HOA Fees $45/qua
HOA Y/N Y
Abv Grd Liv Area 1,472
Originating Board BRIGHT
Year Built 2018
Annual Tax Amount $823
Tax Year 2022
Lot Size 2,422 Sqft
Acres 0.06
Property Description
PRICE REDUCTION! Motivated seller, open house on Sunday! Get in now and don't miss a great deal!
This well-maintained two-story townhouse is set in the popular Briar Run subdivision. Conveniently located near shopping and commuting routes, the property features a traditional floorplan with large inviting spaces, a cozy outdoor entertaining area, and an upgraded kitchen with multiple dining options. The eat-in kitchen features granite countertops and island, stainless steel appliances, plenty of cabinets plus a storage pantry. The adjoining morning room has a sliding door which leads to a private back patio and rear yard which backs to open land. Relaxation awaits in the oversized owner's suite, with enough space for a reading area or private office. The home comes with great features such as the included upstairs laundry; a secure storage closet for yard tools; recessed lighting, dual vanity and ceiling fans; and a brand name security system for increased safety.
Location
State WV
County Jefferson
Zoning 101
Rooms
Other Rooms Living Room, Bedroom 2, Bedroom 3, Kitchen, Breakfast Room, Bedroom 1, Laundry, Bathroom 1, Bathroom 2, Bathroom 3
Interior
Interior Features Ceiling Fan(s), Dining Area, Floor Plan - Traditional, Kitchen - Eat-In, Kitchen - Island, Kitchen - Table Space, Tub Shower, Walk-in Closet(s), Window Treatments
Hot Water Electric
Heating Heat Pump(s), Central
Cooling Central A/C
Flooring Carpet, Laminate Plank, Vinyl
Equipment Built-In Microwave, Dishwasher, Disposal, Dryer - Front Loading, Dryer - Electric, Oven/Range - Electric, Stainless Steel Appliances, Washer, Water Heater
Fireplace N
Window Features Double Pane
Appliance Built-In Microwave, Dishwasher, Disposal, Dryer - Front Loading, Dryer - Electric, Oven/Range - Electric, Stainless Steel Appliances, Washer, Water Heater
Heat Source Electric
Laundry Upper Floor, Washer In Unit, Dryer In Unit, Has Laundry, Hookup
Exterior
Exterior Feature Patio(s)
Garage Spaces 2.0
Fence Panel, Privacy
Water Access N
Roof Type Shingle,Asphalt
Accessibility None
Porch Patio(s)
Total Parking Spaces 2
Garage N
Building
Lot Description Backs - Open Common Area, Adjoins - Open Space
Story 2
Foundation Slab
Sewer Public Sewer
Water Public
Architectural Style Colonial
Level or Stories 2
Additional Building Above Grade, Below Grade
Structure Type Dry Wall
New Construction N
Schools
Elementary Schools T.A. Lowery
Middle Schools Wildwood
High Schools Jefferson
School District Jefferson County Schools
Others
HOA Fee Include Common Area Maintenance,Snow Removal,Road Maintenance
Senior Community No
Tax ID 08 8A036500000000
Ownership Fee Simple
SqFt Source Assessor
Security Features Smoke Detector,Security System,Non-Monitored,Monitored,Motion Detectors
Acceptable Financing Cash, FHA, USDA, VA, Conventional, Other
Listing Terms Cash, FHA, USDA, VA, Conventional, Other
Financing Cash,FHA,USDA,VA,Conventional,Other
Special Listing Condition Standard
Read Less
Want to know what your home might be worth? Contact us for a FREE valuation!

Our team is ready to help you sell your home for the highest possible price ASAP

Bought with William Fitzgerald Dixon • Dandridge Realty Group, LLC
GET MORE INFORMATION

