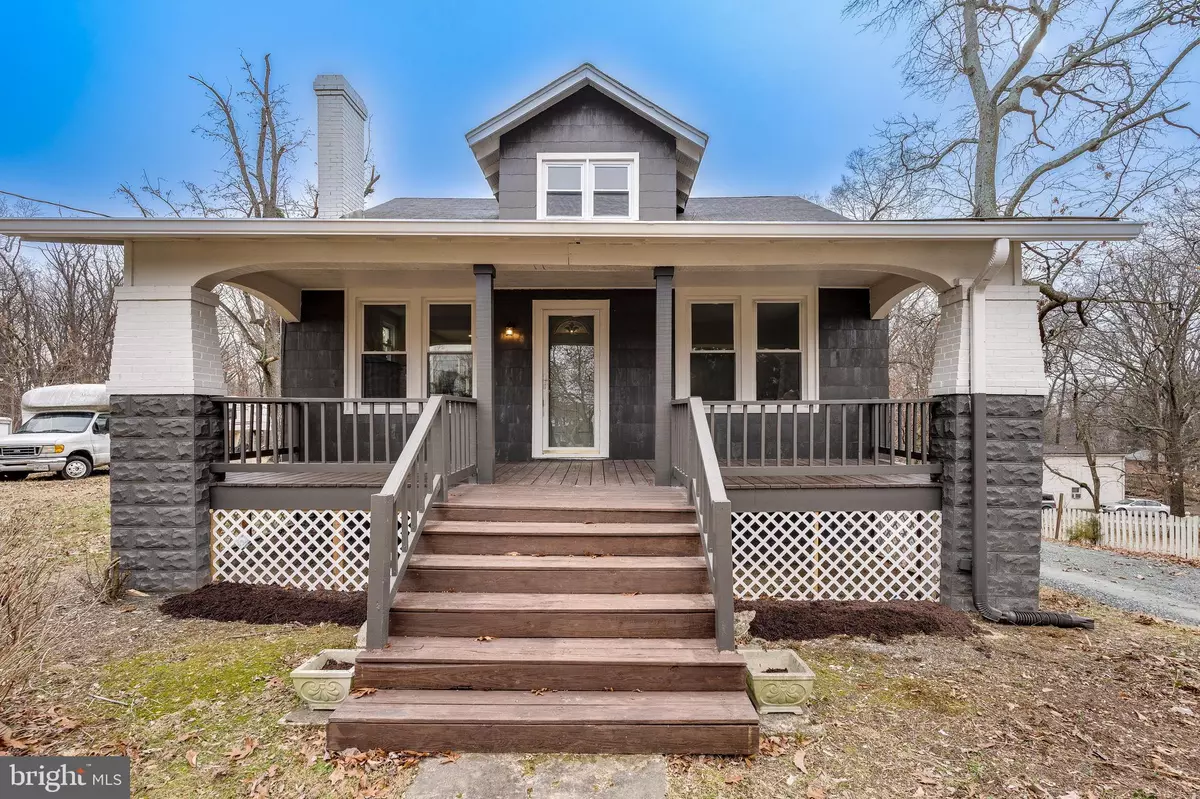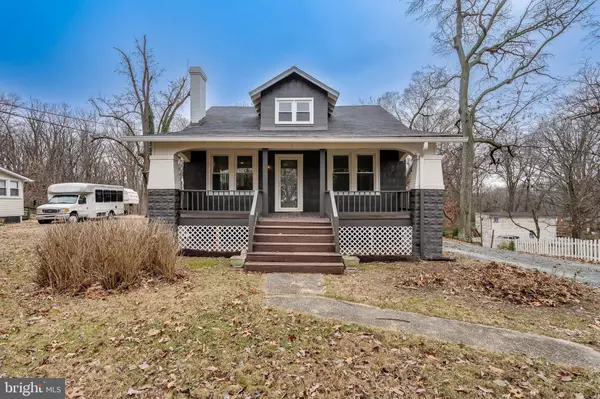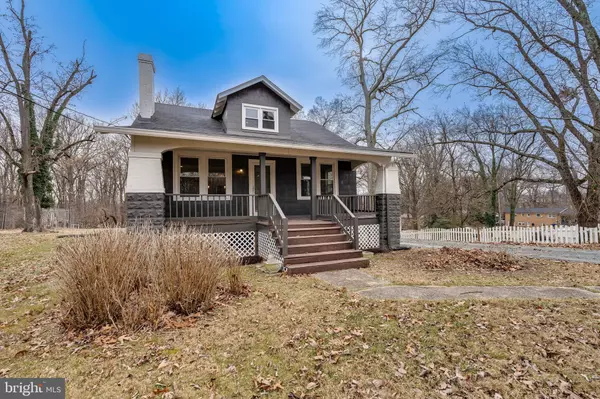$425,000
$435,561
2.4%For more information regarding the value of a property, please contact us for a free consultation.
5614 FISHER RD Temple Hills, MD 20748
4 Beds
3 Baths
2,151 SqFt
Key Details
Sold Price $425,000
Property Type Single Family Home
Sub Type Detached
Listing Status Sold
Purchase Type For Sale
Square Footage 2,151 sqft
Price per Sqft $197
Subdivision Temple Hills
MLS Listing ID MDPG2063422
Sold Date 02/28/23
Style Cape Cod
Bedrooms 4
Full Baths 3
HOA Y/N N
Abv Grd Liv Area 1,283
Originating Board BRIGHT
Year Built 1932
Annual Tax Amount $3,067
Tax Year 2023
Lot Size 0.745 Acres
Acres 0.75
Property Description
OPEN HOUSES CANCELED - PROPERTY UNDER CONTRACT
This completely renovated 4 Bedroom 3 Full Bath stunner will please on all fronts! Fantastic deep front yard and inviting front porch greet guests upon arrival. This beauty sits on almost an acre of land-endless opportunities! Once inside—the main floor is the hub of the home with open living, dining room and kitchen, flooded with natural light. Gorgeous kitchen boasts shaker style cabinets, stainless steel appliances, beautiful granite countertops, and eat-in peninsula. Two true bedrooms on the main floor share a common bathroom. Walk upstairs to the fully renovated primary bedroom and ensuite bathroom for your own retreat! A fully-finished lower level with separate exterior entrance includes a family room, bedroom, full bathroom, and washer/dryer hook ups, making this an ideal space as a rental unit or extra living space! Step out onto your backyard patio and enjoy a large backyard surrounded by trees that is the perfect place to enjoy a morning coffee! Nestled in an ideal community, this home is easily accessible to public transportation, National Harbor, and I-495/I-295. 5614 Fisher Road is where comfort, style, and location converge! DON'T WAIT! Schedule your viewing appointment TODAY!
Location
State MD
County Prince Georges
Zoning RSF95
Rooms
Basement Fully Finished, Rear Entrance, Connecting Stairway, Heated, Interior Access, Outside Entrance, Walkout Level
Main Level Bedrooms 2
Interior
Interior Features Carpet, Combination Dining/Living, Dining Area, Floor Plan - Open, Kitchen - Gourmet, Primary Bath(s), Recessed Lighting, Tub Shower, Upgraded Countertops, Walk-in Closet(s), Wet/Dry Bar, Entry Level Bedroom, Stall Shower, Wood Floors
Hot Water Electric
Heating Hot Water
Cooling Central A/C
Flooring Carpet, Laminate Plank
Fireplaces Number 1
Fireplaces Type Brick, Wood
Equipment Built-In Microwave, Dishwasher, Disposal, Oven/Range - Electric, Refrigerator, Stainless Steel Appliances
Fireplace Y
Window Features Double Pane
Appliance Built-In Microwave, Dishwasher, Disposal, Oven/Range - Electric, Refrigerator, Stainless Steel Appliances
Heat Source Electric
Laundry Hookup, Lower Floor, Basement
Exterior
Exterior Feature Porch(es)
Garage Spaces 8.0
Water Access N
Roof Type Shingle
Accessibility None
Porch Porch(es)
Total Parking Spaces 8
Garage N
Building
Story 2
Foundation Other
Sewer Public Sewer
Water Public
Architectural Style Cape Cod
Level or Stories 2
Additional Building Above Grade, Below Grade
Structure Type Dry Wall
New Construction N
Schools
School District Prince George'S County Public Schools
Others
Senior Community No
Tax ID 17121371020
Ownership Fee Simple
SqFt Source Assessor
Acceptable Financing Cash, Conventional, FHA, VA
Horse Property N
Listing Terms Cash, Conventional, FHA, VA
Financing Cash,Conventional,FHA,VA
Special Listing Condition Standard
Read Less
Want to know what your home might be worth? Contact us for a FREE valuation!

Our team is ready to help you sell your home for the highest possible price ASAP

Bought with Chad F Morton • Maverick Realty, LLC
GET MORE INFORMATION





