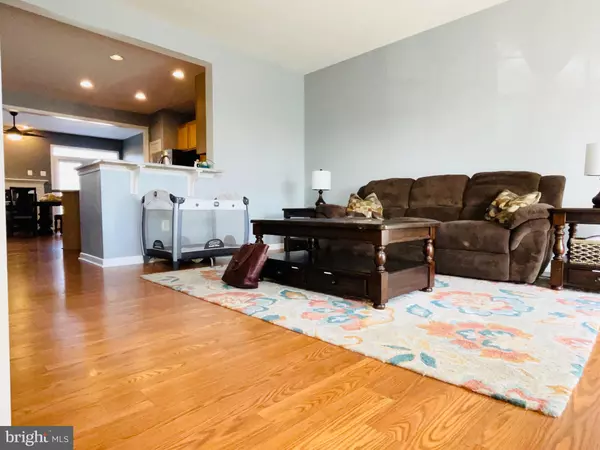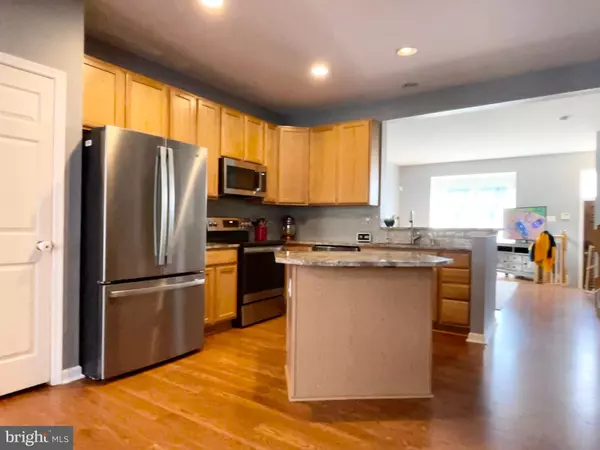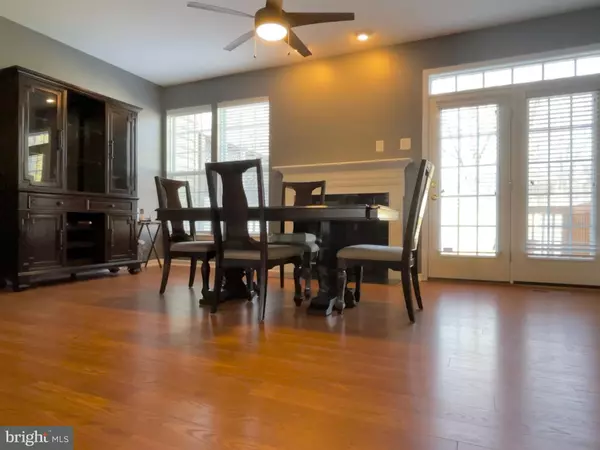$275,000
$275,000
For more information regarding the value of a property, please contact us for a free consultation.
125 RIPARIAN LN Ranson, WV 25438
3 Beds
4 Baths
2,414 SqFt
Key Details
Sold Price $275,000
Property Type Townhouse
Sub Type Interior Row/Townhouse
Listing Status Sold
Purchase Type For Sale
Square Footage 2,414 sqft
Price per Sqft $113
Subdivision Shenandoah Springs
MLS Listing ID WVJF2006634
Sold Date 03/03/23
Style Colonial
Bedrooms 3
Full Baths 2
Half Baths 2
HOA Fees $55/mo
HOA Y/N Y
Abv Grd Liv Area 1,814
Originating Board BRIGHT
Year Built 2008
Annual Tax Amount $929
Tax Year 2022
Lot Size 2,278 Sqft
Acres 0.05
Property Description
Home is conveniently located near Rt.9 and Rt. 340. Perfect location for commuters! This Beautiful 3-bedroom townhome located in Shenandoah Springs offers an open floor plan with a large living rm with bump-out window, kitchen with island/breakfast area, large morning room with gas fireplace. The primary bedroom offers vaulted ceiling with ceiling fan, walk-in closet, primary bathroom offers soaking tub and separate shower. The basement is almost completely finished with huge rec /family room, half bath and potential den/office could be finished in the unfinished room in the basement.
Seller has already done some updating on the home in last few years: All kitchen appliances have been replaced, countertop and backsplash, sink/faucet, reverse osmosis water filtration, water softner, HVAC system replaced, powder room toilet and sink have been replaced and last but not least a concrete patio was added off the back of the home!
Location
State WV
County Jefferson
Zoning 101
Rooms
Basement Full, Fully Finished, Connecting Stairway, Interior Access, Windows
Interior
Interior Features Breakfast Area, Carpet, Ceiling Fan(s), Combination Kitchen/Dining, Dining Area, Family Room Off Kitchen, Floor Plan - Open, Kitchen - Eat-In, Kitchen - Table Space, Kitchen - Island, Pantry, Primary Bath(s), Recessed Lighting, Soaking Tub, Stall Shower, Tub Shower, Upgraded Countertops, Walk-in Closet(s), Wood Floors
Hot Water Electric
Heating Heat Pump(s)
Cooling Central A/C
Flooring Wood, Vinyl, Carpet
Fireplaces Number 1
Fireplaces Type Gas/Propane, Mantel(s)
Equipment Built-In Microwave, Dishwasher, Stove, Refrigerator
Fireplace Y
Appliance Built-In Microwave, Dishwasher, Stove, Refrigerator
Heat Source Electric
Laundry Basement
Exterior
Utilities Available Cable TV, Electric Available, Phone Available, Propane, Sewer Available, Water Available
Water Access N
Roof Type Architectural Shingle
Accessibility None
Garage N
Building
Lot Description Landscaping
Story 3
Foundation Concrete Perimeter, Passive Radon Mitigation
Sewer Public Sewer
Water Public
Architectural Style Colonial
Level or Stories 3
Additional Building Above Grade, Below Grade
New Construction N
Schools
School District Jefferson County Schools
Others
HOA Fee Include Lawn Maintenance,Road Maintenance,Snow Removal
Senior Community No
Tax ID 08 8D003500000000
Ownership Fee Simple
SqFt Source Assessor
Acceptable Financing Conventional, FHA, VA, USDA
Listing Terms Conventional, FHA, VA, USDA
Financing Conventional,FHA,VA,USDA
Special Listing Condition Standard
Read Less
Want to know what your home might be worth? Contact us for a FREE valuation!

Our team is ready to help you sell your home for the highest possible price ASAP

Bought with Susan Wathen • EXP Realty, LLC
GET MORE INFORMATION





