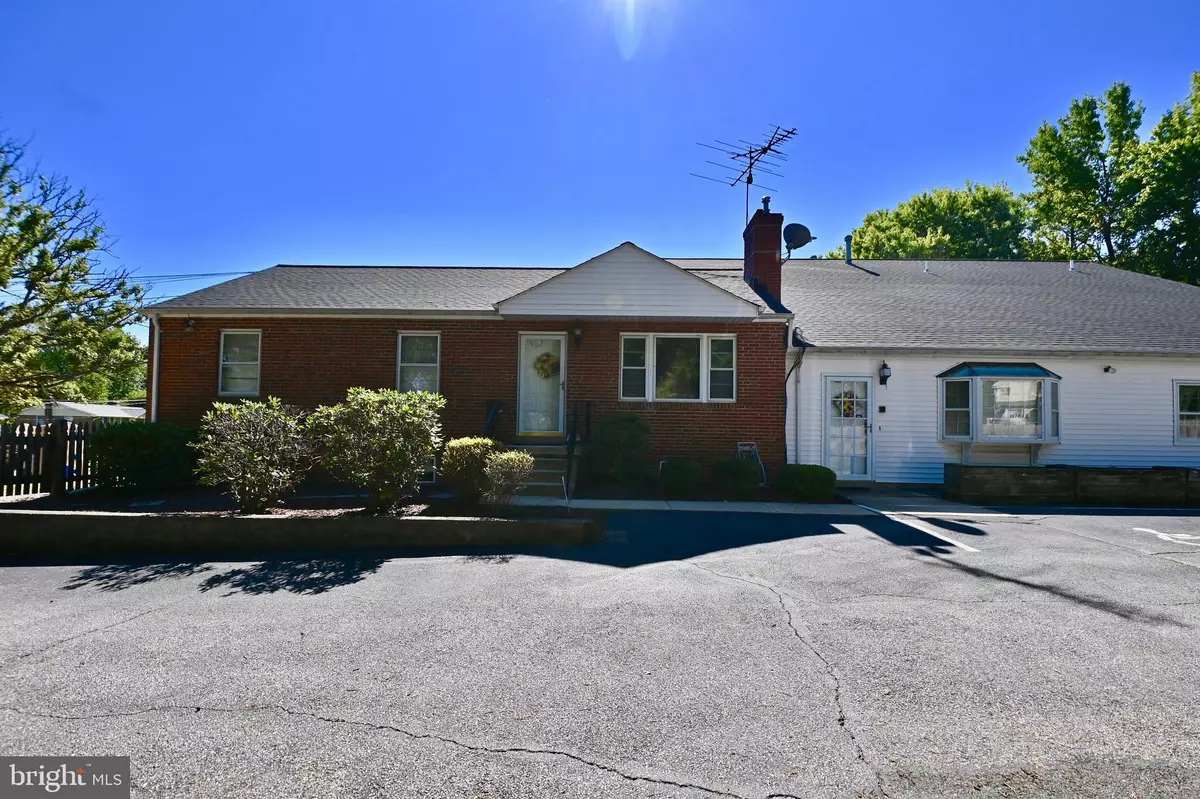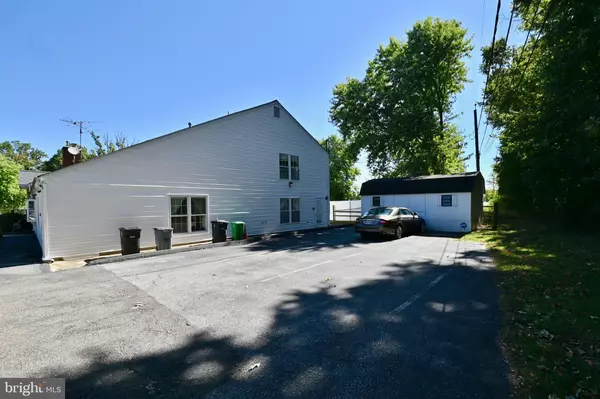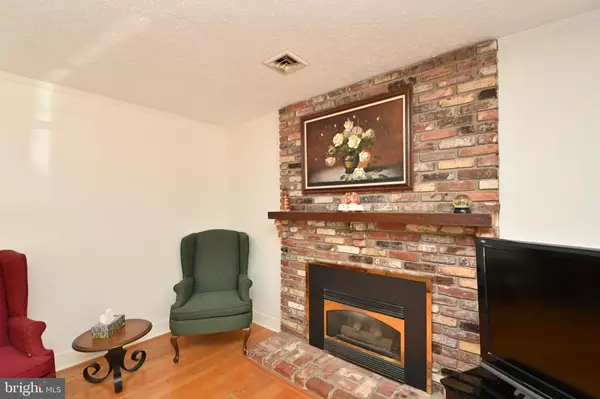$725,000
$725,000
For more information regarding the value of a property, please contact us for a free consultation.
6907 MACKSON DR Temple Hills, MD 20748
5,360 SqFt
Key Details
Sold Price $725,000
Property Type Commercial
Sub Type Special Purpose
Listing Status Sold
Purchase Type For Sale
Square Footage 5,360 sqft
Price per Sqft $135
MLS Listing ID MDPG2058546
Sold Date 03/06/23
Originating Board BRIGHT
Year Built 1955
Annual Tax Amount $6,613
Tax Year 2022
Lot Size 0.491 Acres
Acres 0.49
Property Description
Opportunity Knocks, Community Based Child Care for the past 40 years. The property comes with an outstanding Child Care Center and a Secure and large Playground. Even a Residential property. The possibilities are endless. Multiple income streams. Live in one and run the other, plus. The Child care center can be purchased as a turn-key business. Equipment and furnishing are sold separately.
Child Care Center- Large and open school setting on the main level, with 3 bathrooms, walk out double doors to the playground. around the corner is a kitchenette for morning snacks and lunch. One step up is space for infants ( if that is what you would like) Washer & Dryer and a full bath. Upstairs is a loft area the same size as the school setting downstairs. Also has 1 half bath. Could be used for Before and Aftercare programs.
Residents: brick home connected to the Child Care center. Consisting of Harwood floors on the main level. The living room has a brick fireplace. The dining room is separate. The kitchen is galley style. There are 3 bedrooms, ! full bath. Downstairs: features a large rec room, 1 full bath, 1 bedroom, and lots of storage space. All Mechanical equipment in all areas is updated.
Location
State MD
County Prince Georges
Zoning RSF95
Interior
Hot Water Natural Gas, Electric
Cooling Ceiling Fan(s), Central A/C, Heat Pump(s)
Equipment See Remarks
Heat Source Natural Gas, Central
Exterior
Garage Spaces 16.0
Water Access N
Roof Type Architectural Shingle
Accessibility 2+ Access Exits, 32\"+ wide Doors
Total Parking Spaces 16
Garage N
Building
Sewer Public Sewer
Water Public
New Construction N
Schools
Elementary Schools Avalon
Middle Schools Thurgood Marshall
High Schools Crossland
School District Prince George'S County Public Schools
Others
Tax ID 17060467753
Ownership Fee Simple
SqFt Source Assessor
Acceptable Financing Cash, Conventional
Listing Terms Cash, Conventional
Financing Cash,Conventional
Special Listing Condition Standard
Read Less
Want to know what your home might be worth? Contact us for a FREE valuation!

Our team is ready to help you sell your home for the highest possible price ASAP

Bought with Eugene C Northrop • RE/MAX United Real Estate
GET MORE INFORMATION





