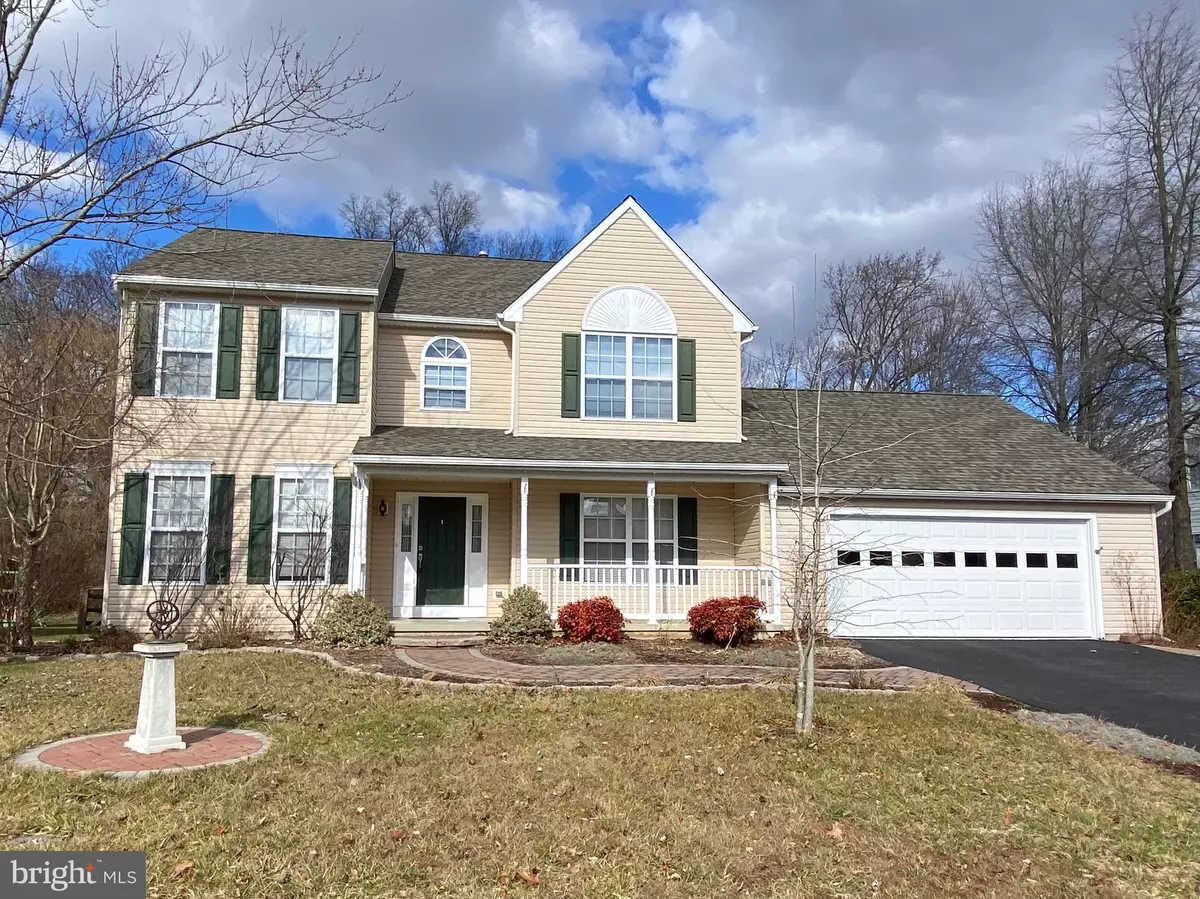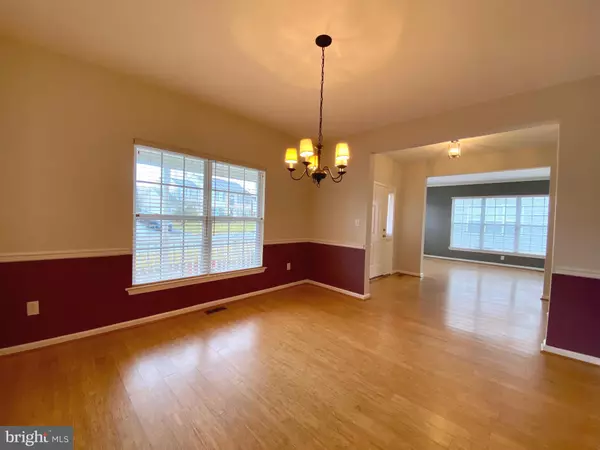$430,000
$430,000
For more information regarding the value of a property, please contact us for a free consultation.
409 OSBOURNE LN Dover, DE 19904
4 Beds
4 Baths
2,458 SqFt
Key Details
Sold Price $430,000
Property Type Single Family Home
Sub Type Detached
Listing Status Sold
Purchase Type For Sale
Square Footage 2,458 sqft
Price per Sqft $174
Subdivision Lakeshore Village
MLS Listing ID DEKT2016946
Sold Date 03/03/23
Style Contemporary
Bedrooms 4
Full Baths 2
Half Baths 2
HOA Fees $14/ann
HOA Y/N Y
Abv Grd Liv Area 2,458
Originating Board BRIGHT
Year Built 2004
Annual Tax Amount $1,715
Tax Year 2022
Lot Size 0.343 Acres
Acres 0.34
Lot Dimensions 82.52 x 167.24
Property Description
Sitting on a perfectly sized 0.34-acre, adjacent to a wooded conservation area, this 4-bedroom 2½-bath home has everything you are looking for! There is both a large formal living room and formal dining room; a large eat in kitchen with new LPV floors, quartz countertops and a gas range; and a two-story family room with a gas fireplace that is certain to be the place to gather. The second-floor laundry room is conveniently near all 4 bedrooms. The primary bedroom features its own bathroom with a large shower, soaking tub and jumbo walk-in closet. Many rooms feature Bali venetian blinds. The sun room and deck are perfect for viewing wildlife in the fenced in back yard. There is even a shed in the backyard for extra storage. The oversized 2-car garage has additional storage space, a workbench and cabinets. The basement is ready for you to finish to meet your needs. This amazing home also has a Generac whole house generator that automatically switches on in the event of a power outage. Additionally, to add to your peace of mind; the AC was replaced in 2017, the roof was new in 2019, and a radon remediation system was installed in 2022. Lakeshore Village has a neighborhood playground, Free Little Library, and a nature trail through the conservation area. Schedule your tour today!
Location
State DE
County Kent
Area Capital (30802)
Zoning AC
Direction Southeast
Rooms
Other Rooms Living Room, Dining Room, Primary Bedroom, Bedroom 2, Bedroom 3, Kitchen, Family Room, Bedroom 1, Other, Attic, Primary Bathroom
Basement Full, Unfinished
Interior
Interior Features Dining Area
Hot Water Natural Gas
Heating Forced Air
Cooling Central A/C
Fireplaces Number 1
Fireplaces Type Gas/Propane
Equipment Built-In Range
Furnishings No
Fireplace Y
Appliance Built-In Range
Heat Source Natural Gas
Laundry Upper Floor
Exterior
Exterior Feature Porch(es)
Parking Features Inside Access, Oversized
Garage Spaces 2.0
Fence Other
Utilities Available Cable TV
Amenities Available None
Water Access N
View Trees/Woods
Roof Type Pitched
Street Surface Paved
Accessibility None
Porch Porch(es)
Road Frontage City/County
Attached Garage 2
Total Parking Spaces 2
Garage Y
Building
Lot Description Trees/Wooded, Front Yard, Rear Yard
Story 2
Foundation Concrete Perimeter
Sewer Public Sewer
Water Public
Architectural Style Contemporary
Level or Stories 2
Additional Building Above Grade, Below Grade
New Construction N
Schools
High Schools Dover
School District Capital
Others
Pets Allowed Y
HOA Fee Include Common Area Maintenance,Snow Removal
Senior Community No
Tax ID LC-00-03703-03-4700-000
Ownership Fee Simple
SqFt Source Assessor
Acceptable Financing Cash, Conventional, FHA, USDA, VA
Horse Property N
Listing Terms Cash, Conventional, FHA, USDA, VA
Financing Cash,Conventional,FHA,USDA,VA
Special Listing Condition Standard
Pets Allowed Number Limit
Read Less
Want to know what your home might be worth? Contact us for a FREE valuation!

Our team is ready to help you sell your home for the highest possible price ASAP

Bought with Heidi B Nequist • Compass
GET MORE INFORMATION





