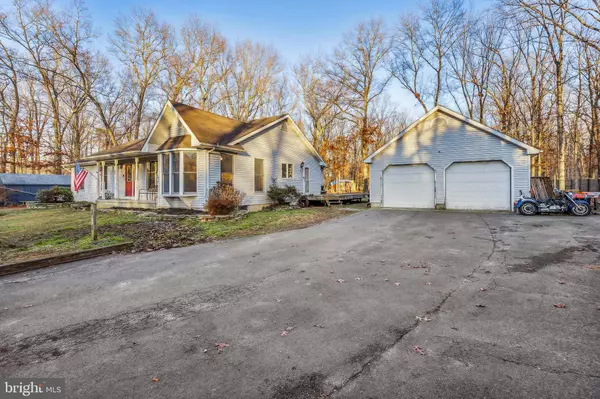$385,000
$349,900
10.0%For more information regarding the value of a property, please contact us for a free consultation.
262 ELY AVE Franklinville, NJ 08322
3 Beds
2 Baths
1,828 SqFt
Key Details
Sold Price $385,000
Property Type Single Family Home
Sub Type Detached
Listing Status Sold
Purchase Type For Sale
Square Footage 1,828 sqft
Price per Sqft $210
MLS Listing ID NJGL2024490
Sold Date 03/10/23
Style Ranch/Rambler
Bedrooms 3
Full Baths 2
HOA Y/N N
Abv Grd Liv Area 1,828
Originating Board BRIGHT
Year Built 1991
Annual Tax Amount $7,664
Tax Year 2022
Lot Size 2.520 Acres
Acres 2.52
Lot Dimensions 0.00 x 0.00
Property Description
Get ready to feel the quiet and peacefulness of the woods as you pull into your private driveway. This amazing custom-built ranch home is nestled privately on 2.52 acres. Enter the home through a cozy covered front sitting porch & step into the foyer with dual ample closets. In the front of the home, you have the formal living room and elegant dining room with large beautiful Anderson windows that capture the stunning views. Its oversized kitchen with a breakfast area is the heart of this home. The kitchen also has updated stainless steel appliances and a pantry. The bright & airy kitchen is surrounded by more picturesque woodland views that flow openly into the family room. The angled family room presents a dramatic ceiling-to-floor stone wood-burning fireplace, perfect for unwinding the day or catching up on Yellowstone. Down the hall are two spacious bedrooms, a full-size bathroom, & the primary suite. The primary suite features a large walk-in closet and a primary bathroom. Your outdoor adventure starts with a generous-sized wrap-around deck that overlooks your oasis. Now let's head down to the massive basement that is partially finished. This home features a walk-out basement, storage/utility room, office, and an additional entertainment area-there is plenty of room to customize the basement. Plenty of room for zip lining, ATV vehicles, nature walks, animals, etc. Plus, you have the detached 2-car garage for all your toys or projects. Did I mention an attached tiki bar around the back of the garage? This sprawling home has so much to offer & give. Franklin Township is desirable, with excellent schools, parks, lakes, sports clubs, and restaurants. Close to major roads and highways. Your forever home is waiting for you.
Location
State NJ
County Gloucester
Area Franklin Twp (20805)
Zoning RA
Rooms
Other Rooms Living Room, Dining Room, Primary Bedroom, Bedroom 2, Kitchen, Family Room, Bedroom 1, Other, Attic
Basement Full, Outside Entrance
Main Level Bedrooms 3
Interior
Interior Features Attic, Breakfast Area, Ceiling Fan(s), Dining Area, Family Room Off Kitchen, Kitchen - Eat-In, Carpet, Stall Shower
Hot Water Electric
Heating Forced Air
Cooling Central A/C
Flooring Wood, Fully Carpeted
Fireplaces Number 1
Fireplaces Type Stone, Wood
Equipment Built-In Microwave, Dishwasher, Oven/Range - Gas
Fireplace Y
Window Features Bay/Bow
Appliance Built-In Microwave, Dishwasher, Oven/Range - Gas
Heat Source Natural Gas
Laundry Basement
Exterior
Exterior Feature Deck(s), Porch(es)
Parking Features Additional Storage Area, Oversized
Garage Spaces 8.0
Utilities Available Cable TV
Water Access N
View Garden/Lawn, Trees/Woods
Roof Type Shingle
Accessibility 2+ Access Exits
Porch Deck(s), Porch(es)
Total Parking Spaces 8
Garage Y
Building
Lot Description Backs to Trees, Hunting Available, Private, SideYard(s), Front Yard
Story 1
Foundation Block
Sewer On Site Septic
Water Well
Architectural Style Ranch/Rambler
Level or Stories 1
Additional Building Above Grade
Structure Type Cathedral Ceilings
New Construction N
Schools
High Schools Delsea Regional H.S.
School District Franklin Township Public Schools
Others
Senior Community No
Tax ID 05-01603-00004
Ownership Fee Simple
SqFt Source Assessor
Security Features Surveillance Sys
Horse Property Y
Special Listing Condition Standard
Read Less
Want to know what your home might be worth? Contact us for a FREE valuation!

Our team is ready to help you sell your home for the highest possible price ASAP

Bought with Randy Marrero • Better Homes and Gardens Real Estate Maturo
GET MORE INFORMATION





