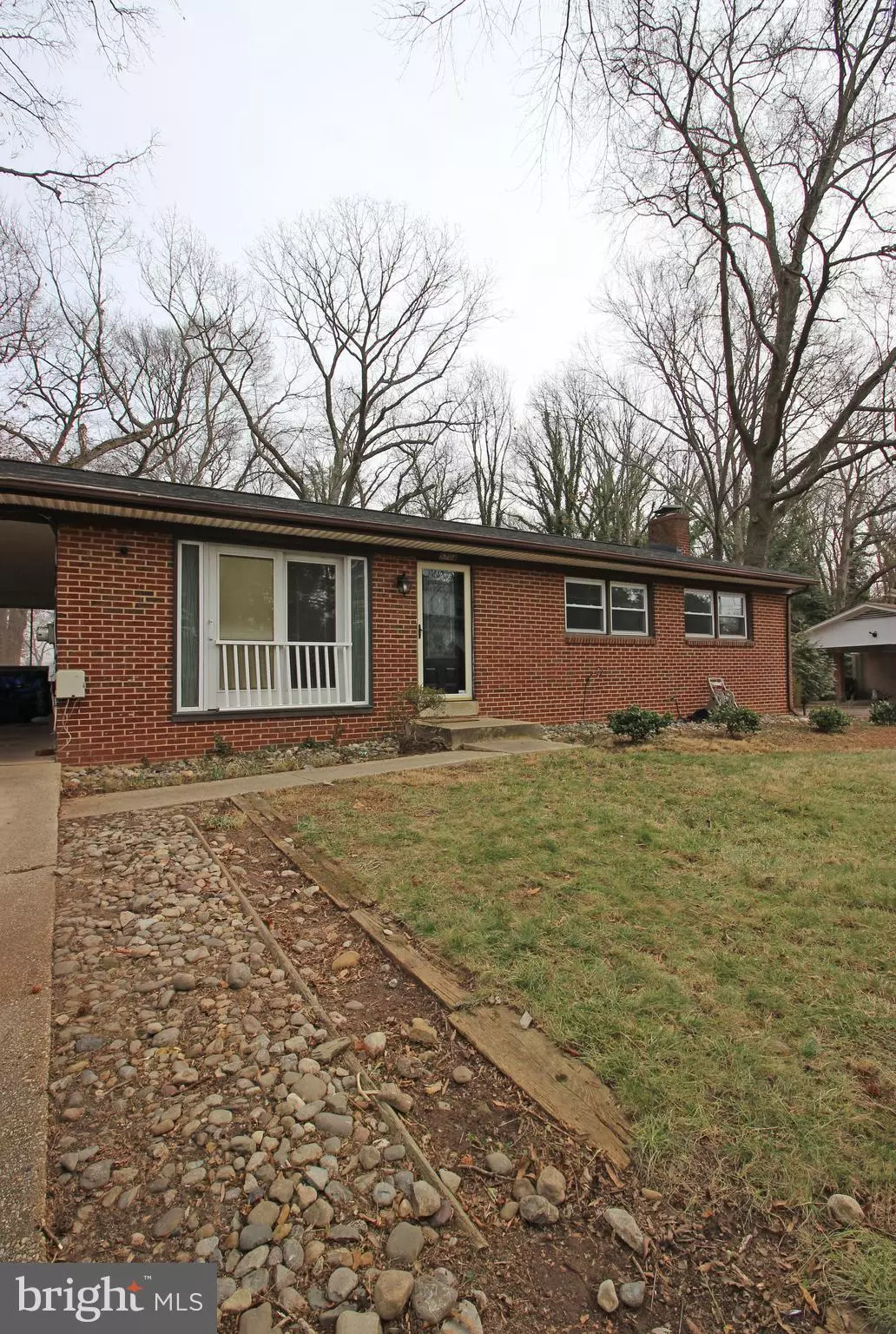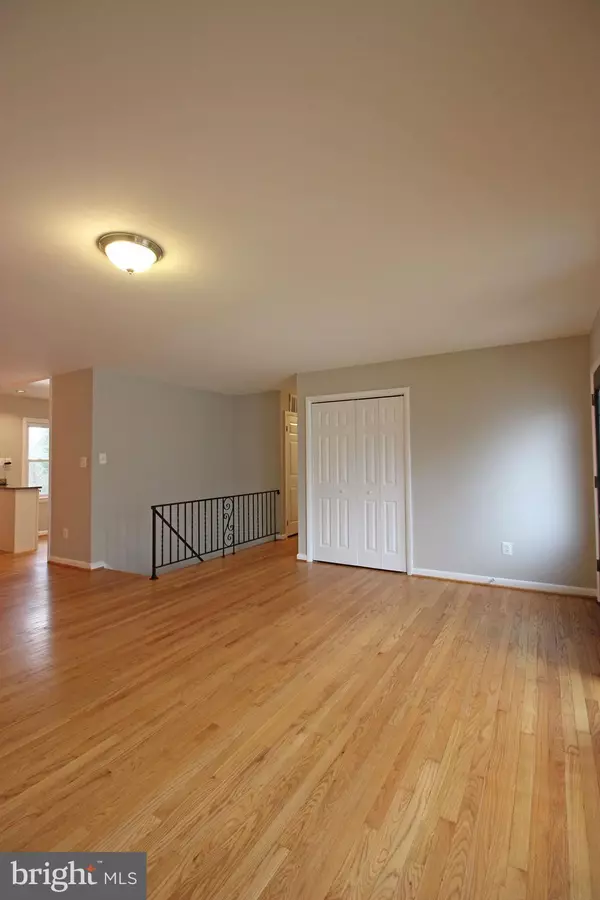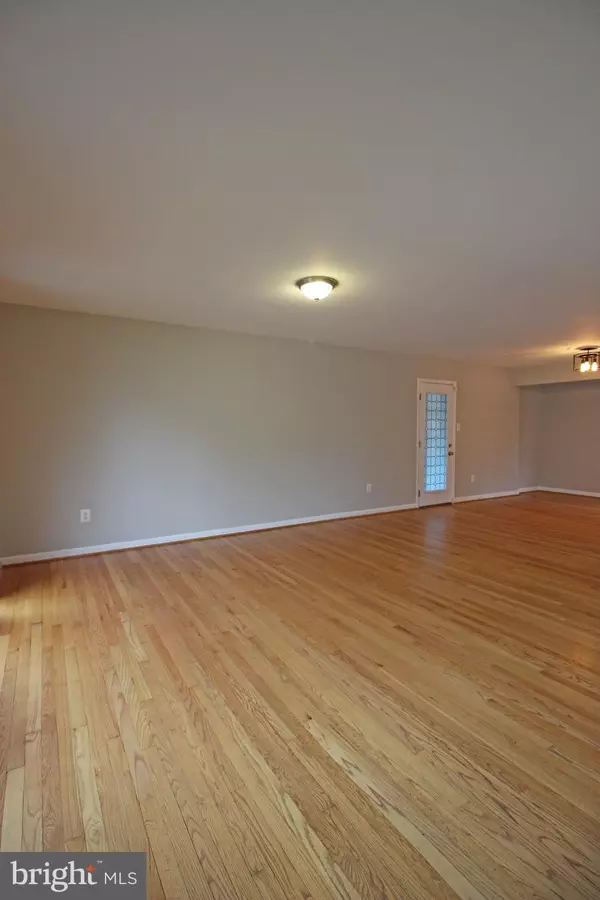$446,000
$446,000
For more information regarding the value of a property, please contact us for a free consultation.
5704 HOLTON LN Temple Hills, MD 20748
4 Beds
3 Baths
2,500 SqFt
Key Details
Sold Price $446,000
Property Type Single Family Home
Sub Type Detached
Listing Status Sold
Purchase Type For Sale
Square Footage 2,500 sqft
Price per Sqft $178
Subdivision Raymond M Ager
MLS Listing ID MDPG2067372
Sold Date 03/02/23
Style Ranch/Rambler,Traditional
Bedrooms 4
Full Baths 2
Half Baths 1
HOA Y/N N
Abv Grd Liv Area 1,500
Originating Board BRIGHT
Year Built 1961
Annual Tax Amount $5,650
Tax Year 2022
Lot Size 0.308 Acres
Acres 0.31
Property Description
Stunningly remodeled 4 Bedroom, 2.5 Bath Single Family House in Temple Hills! Entering this amazing space you are met with the gorgeous hardwood flooring found throughout the first unit. Entering further you will find the spacious living room/dining room combo boasting ample natural light & access to the carport. The modern kitchen follows boasting granite counter tops, ample cabinet space & stainless steel appliances. The bedrooms follow each featuring wall to wall carpeting, generous closet space & ample natural light. The den rounds out the main level but that is just the beginning! Heading downstairs, the first thing you will notice is the beautiful laminate flooring. The spacious basement features a wood burning fireplace and access to the landscaped backyard. Next, the office which leads to the calming meditation room boasting modern white bricks and enormous windows. Enjoy the fenced-in & landscaped backyard with your very own basketball court, fire pit & gorgeous views. Needless to say this is a must see and will not last long so do not miss your chance!
Location
State MD
County Prince Georges
Zoning RSF95
Rooms
Other Rooms Living Room, Dining Room, Kitchen, Den, Foyer, Sun/Florida Room, Exercise Room, Laundry, Office, Recreation Room, Storage Room
Basement Fully Finished, Walkout Level
Main Level Bedrooms 4
Interior
Interior Features Entry Level Bedroom, Floor Plan - Traditional, Formal/Separate Dining Room, Kitchen - Gourmet, Breakfast Area, Carpet, Ceiling Fan(s), Combination Dining/Living, Wood Floors
Hot Water Electric
Heating Central
Cooling Central A/C
Flooring Hardwood, Laminated
Fireplaces Number 1
Fireplaces Type Wood
Equipment Dishwasher, Disposal, Dryer, Exhaust Fan, Microwave, Refrigerator, Stainless Steel Appliances, Icemaker, Oven - Single, Washer, Oven/Range - Electric
Furnishings No
Fireplace Y
Appliance Dishwasher, Disposal, Dryer, Exhaust Fan, Microwave, Refrigerator, Stainless Steel Appliances, Icemaker, Oven - Single, Washer, Oven/Range - Electric
Heat Source Oil
Laundry Basement
Exterior
Garage Spaces 3.0
Water Access N
Accessibility Level Entry - Main
Total Parking Spaces 3
Garage N
Building
Story 2
Foundation Other
Sewer Public Sewer
Water Public
Architectural Style Ranch/Rambler, Traditional
Level or Stories 2
Additional Building Above Grade, Below Grade
New Construction N
Schools
School District Prince George'S County Public Schools
Others
Pets Allowed Y
Senior Community No
Tax ID 17121339613
Ownership Fee Simple
SqFt Source Estimated
Security Features Surveillance Sys
Horse Property N
Special Listing Condition Standard
Pets Allowed No Pet Restrictions
Read Less
Want to know what your home might be worth? Contact us for a FREE valuation!

Our team is ready to help you sell your home for the highest possible price ASAP

Bought with Monique Stephens • Exit Landmark Realty
GET MORE INFORMATION





