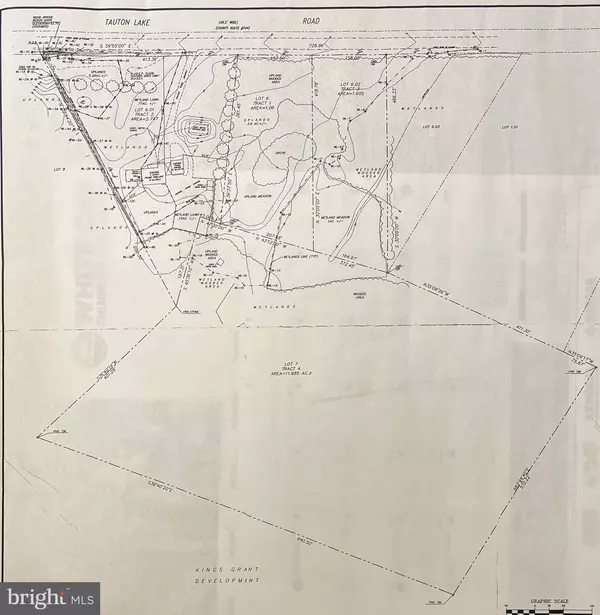$550,000
$550,000
For more information regarding the value of a property, please contact us for a free consultation.
200 TAUNTON LAKE RD Marlton, NJ 08053
4 Beds
3 Baths
2,610 SqFt
Key Details
Sold Price $550,000
Property Type Single Family Home
Sub Type Detached
Listing Status Sold
Purchase Type For Sale
Square Footage 2,610 sqft
Price per Sqft $210
Subdivision None Available
MLS Listing ID NJBL2031714
Sold Date 03/06/23
Style Colonial
Bedrooms 4
Full Baths 3
HOA Y/N N
Abv Grd Liv Area 2,610
Originating Board BRIGHT
Year Built 1960
Annual Tax Amount $11,389
Tax Year 2021
Lot Size 18.360 Acres
Acres 18.36
Lot Dimensions 0.00 x 0.00
Property Description
Back on the Market!!! 18+ Acres! This beautiful 4-5 Bedroom and 3 Full Bath Colonial style home offers 4 lots that total 18 acres of untouched land that is perfect for so many uses. This would be the perfect opportunity for someone looking to create their own horse farm, a hunter that wants his or her own land to hunt on, or someone that has a small business that needs more space. The interior of the home offers newly refinished hardwood flooring, the front entrance offers a foyer that is open to the dining room and a large formal living room, there is a large kitchen with a breakfast room, the breakfast room is open to a huge sunroom that runs the length of the back of the home, off the kitchen is a family room with a wood burning fireplace, the side entrance leads you to a study or bar room that could easily be turned into an in-law suite as there is a full bath in the adjoining room, the home is freshly painted throughout with a neutral decor, and the upstairs offers 4-5 large bedrooms and 2 full baths. The exterior of the home offers a long stone driveway that leads to a carport drive through that leads to a 2 car garage, the exterior was freshly painted, there are solar panels on the back of the roof to supplement the cost of electric, a large covered front porch, and a large brick patio off the back of the home. Don't miss your opportunity to see this wonderful home!
Location
State NJ
County Burlington
Area Evesham Twp (20313)
Zoning RD-1
Interior
Hot Water Electric
Heating Forced Air
Cooling Central A/C
Heat Source Natural Gas
Exterior
Parking Features Oversized, Garage - Front Entry
Garage Spaces 2.0
Water Access N
Accessibility None
Attached Garage 2
Total Parking Spaces 2
Garage Y
Building
Story 2
Foundation Block
Sewer On Site Septic
Water Well
Architectural Style Colonial
Level or Stories 2
Additional Building Above Grade, Below Grade
New Construction N
Schools
School District Lenape Regional High
Others
Pets Allowed Y
Senior Community No
Tax ID 13-00041-00006 01
Ownership Fee Simple
SqFt Source Estimated
Special Listing Condition Standard
Pets Allowed No Pet Restrictions
Read Less
Want to know what your home might be worth? Contact us for a FREE valuation!

Our team is ready to help you sell your home for the highest possible price ASAP

Bought with Bob Latigona • Century 21 Alliance-Cherry Hill
GET MORE INFORMATION





