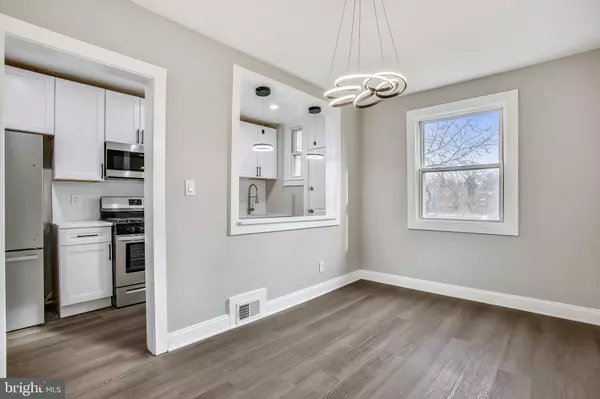$450,000
$459,000
2.0%For more information regarding the value of a property, please contact us for a free consultation.
1704 40TH ST SE Washington, DC 20020
3 Beds
2 Baths
1,464 SqFt
Key Details
Sold Price $450,000
Property Type Townhouse
Sub Type End of Row/Townhouse
Listing Status Sold
Purchase Type For Sale
Square Footage 1,464 sqft
Price per Sqft $307
Subdivision Fort Dupont Park
MLS Listing ID DCDC2018342
Sold Date 03/13/23
Style Traditional
Bedrooms 3
Full Baths 2
HOA Y/N N
Abv Grd Liv Area 1,056
Originating Board BRIGHT
Year Built 1946
Annual Tax Amount $2,317
Tax Year 2021
Lot Size 2,858 Sqft
Acres 0.07
Property Description
The buyer couldn't perform. This home has been appraised at the above asking!
Luxurious 3 level, 3 Bedrooms, 2 Baths home on a quiet Fort Dupont Park. Fully remodeled, has a new roof, windows and doors; upgraded molding and hardwood floors throughout; front porch a huge back yard, patio. The top floor offers three bedrooms with a primary bath that's equipped with tons of upgrades, while the basement renders flexible space that could be used as an additional bedroom, another full bath, and a laundry room. The main level features an open living space. Kitchen with quaker cabinets, quartz countertops, high-end stainless-steel microwave and dishwasher, gas range with built-in convection/air fryer, quartz backsplash, recessed lighting and contemporary fixtures. It's conveniently close to public transportation, just steps from Fort Dupont Park and only a short drive to Downtown DC, Eastern Market, Barracks Row, Joint Base Anacostia-Bolling, Nationals Stadium, the Wharf, MGM Grand Casino, Andrews AFB and National Harbor.
Location
State DC
County Washington
Zoning C020
Rooms
Basement Full, Fully Finished, Heated, Improved, Outside Entrance, Rear Entrance
Interior
Interior Features Window Treatments, Built-Ins, Ceiling Fan(s), Curved Staircase, Family Room Off Kitchen, Floor Plan - Open, Recessed Lighting
Hot Water Natural Gas
Heating Central
Cooling Central A/C
Flooring Carpet, Hardwood, Ceramic Tile
Equipment Washer/Dryer Hookups Only, Exhaust Fan, Oven/Range - Gas, Range Hood, Refrigerator, Trash Compactor, Washer, Dryer
Fireplace N
Window Features Insulated,Double Pane,ENERGY STAR Qualified
Appliance Washer/Dryer Hookups Only, Exhaust Fan, Oven/Range - Gas, Range Hood, Refrigerator, Trash Compactor, Washer, Dryer
Heat Source Natural Gas
Laundry Basement, Washer In Unit
Exterior
Exterior Feature Balcony, Brick, Enclosed
Fence Partially, Rear, Wire
Water Access N
Roof Type Metal
Accessibility None
Porch Balcony, Brick, Enclosed
Garage N
Building
Story 3
Foundation Slab
Sewer Public Septic
Water Public
Architectural Style Traditional
Level or Stories 3
Additional Building Above Grade, Below Grade
New Construction N
Schools
High Schools Anacostia Senior
School District District Of Columbia Public Schools
Others
Pets Allowed Y
Senior Community No
Tax ID 5523//0044
Ownership Fee Simple
SqFt Source Assessor
Security Features Motion Detectors,Monitored,Surveillance Sys
Acceptable Financing FHA, Cash, Conventional, VA
Listing Terms FHA, Cash, Conventional, VA
Financing FHA,Cash,Conventional,VA
Special Listing Condition Standard
Pets Allowed No Pet Restrictions
Read Less
Want to know what your home might be worth? Contact us for a FREE valuation!

Our team is ready to help you sell your home for the highest possible price ASAP

Bought with Danette White • Berkshire Hathaway HomeServices PenFed Realty
GET MORE INFORMATION





