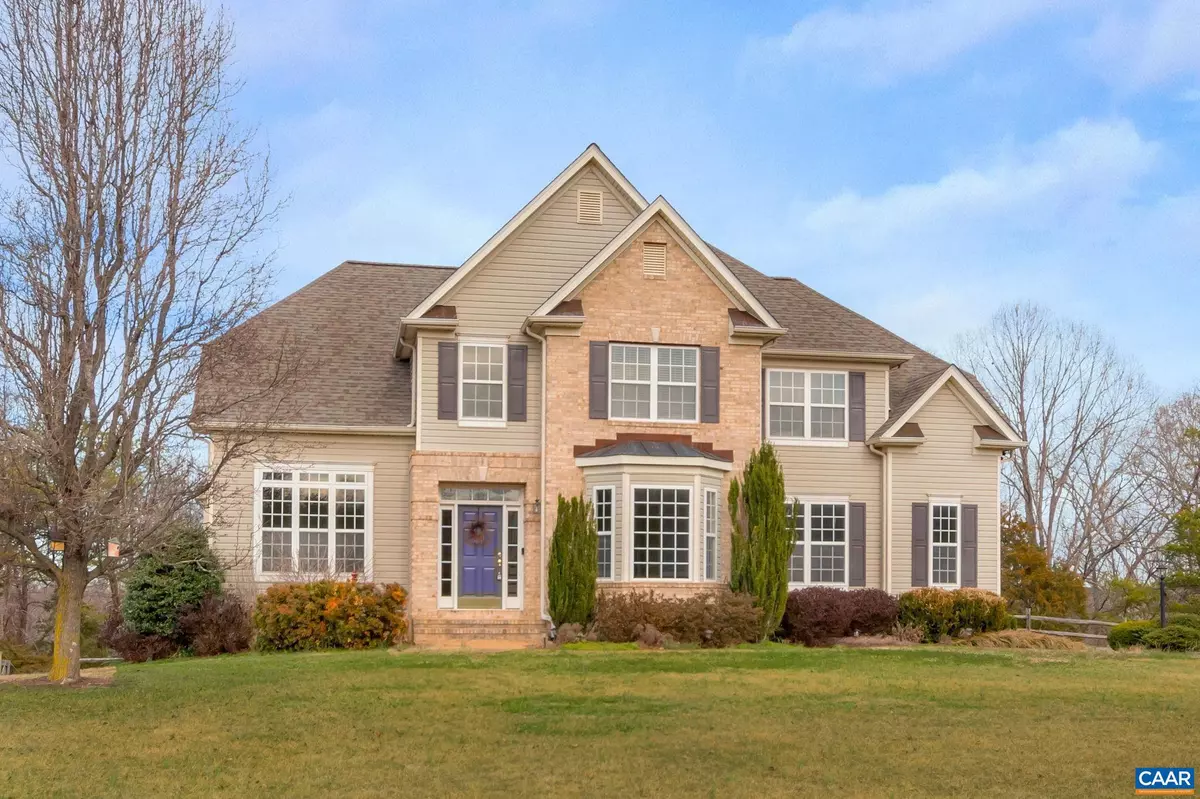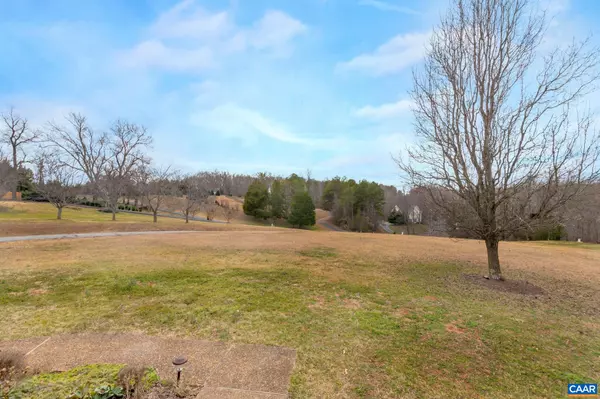$532,500
$515,000
3.4%For more information regarding the value of a property, please contact us for a free consultation.
72 RED MAPLE LN Keswick, VA 22947
4 Beds
3 Baths
2,772 SqFt
Key Details
Sold Price $532,500
Property Type Single Family Home
Sub Type Detached
Listing Status Sold
Purchase Type For Sale
Square Footage 2,772 sqft
Price per Sqft $192
Subdivision Ridgeway Farm
MLS Listing ID 638544
Sold Date 03/16/23
Style Other
Bedrooms 4
Full Baths 2
Half Baths 1
HOA Y/N N
Abv Grd Liv Area 2,772
Originating Board CAAR
Year Built 2003
Annual Tax Amount $3,506
Tax Year 2021
Lot Size 2.510 Acres
Acres 2.51
Property Description
This beautiful 4 bedroom, 2.5 bath home in Keswick sits upon a 2.5 acre partly wooded lot on a cul-de-sac featuring a paved driveway, 2-car garage, unfinished walk-out basement for future expansion and much more! As you enter into the foyer, you'll be greeted with the freshly refinished hardwood floors that flow nicely into the home office/living room, formal dining room, half bath, eat-in kitchen offering a breakfast nook, center island and stainless appliances and open to the large family room with a gas fireplace. Laundry/mudroom off the garage complete the main level. The second level boasts the oversized primary bedroom with new carpet, a walk-in closet and a luxurious bathroom, 3 additional bedrooms and a hall bath. Enjoy relaxing on the private rear deck or patio! This home offers a neighborhood feel without HOA fees and is conveniently located close to I64, MJH and several dining and shopping options! Main level HVAC replaced in November 2021, roof replaced in 2021, septic pumped in October 2022, insulated garage door in 2022.,Cherry Cabinets,Solid Surface Counter,Fireplace in Family Room
Location
State VA
County Fluvanna
Zoning A-1
Rooms
Other Rooms Dining Room, Primary Bedroom, Kitchen, Family Room, Foyer, Laundry, Office, Primary Bathroom, Full Bath, Half Bath, Additional Bedroom
Basement Full, Unfinished, Walkout Level
Interior
Interior Features Walk-in Closet(s), Breakfast Area, Kitchen - Eat-In, Kitchen - Island, Pantry
Heating Central, Heat Pump(s)
Cooling Central A/C
Flooring Carpet, Ceramic Tile, Hardwood, Vinyl
Fireplaces Number 1
Fireplaces Type Gas/Propane
Equipment Washer/Dryer Hookups Only, Dishwasher, Oven/Range - Electric, Microwave, Refrigerator
Fireplace Y
Appliance Washer/Dryer Hookups Only, Dishwasher, Oven/Range - Electric, Microwave, Refrigerator
Exterior
Parking Features Other, Garage - Side Entry
Fence Fully
Roof Type Architectural Shingle
Accessibility None
Garage Y
Building
Lot Description Sloping, Landscaping, Partly Wooded, Cul-de-sac
Story 2
Foundation Concrete Perimeter
Sewer Septic Exists
Water Well
Architectural Style Other
Level or Stories 2
Additional Building Above Grade, Below Grade
Structure Type Vaulted Ceilings,Cathedral Ceilings
New Construction N
Schools
Elementary Schools Central
Middle Schools Fluvanna
High Schools Fluvanna
School District Fluvanna County Public Schools
Others
Senior Community No
Ownership Other
Special Listing Condition Standard
Read Less
Want to know what your home might be worth? Contact us for a FREE valuation!

Our team is ready to help you sell your home for the highest possible price ASAP

Bought with ASHLEY PALMER • TOWN REALTY
GET MORE INFORMATION





