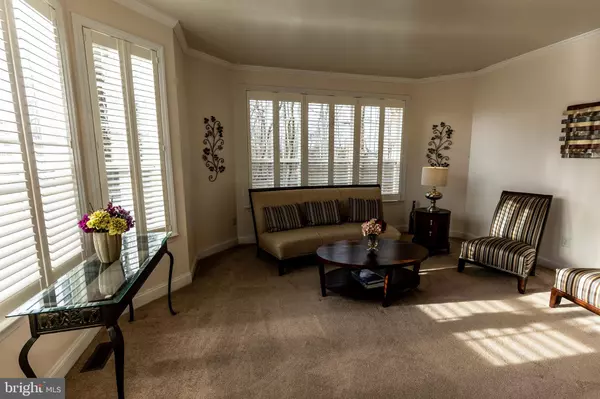$600,000
$595,000
0.8%For more information regarding the value of a property, please contact us for a free consultation.
22 TAISLEY LN Burlington, NJ 08016
4 Beds
3 Baths
3,144 SqFt
Key Details
Sold Price $600,000
Property Type Single Family Home
Sub Type Detached
Listing Status Sold
Purchase Type For Sale
Square Footage 3,144 sqft
Price per Sqft $190
Subdivision Sunset Ridge
MLS Listing ID NJBL2038636
Sold Date 03/15/23
Style Traditional
Bedrooms 4
Full Baths 2
Half Baths 1
HOA Y/N N
Abv Grd Liv Area 3,144
Originating Board BRIGHT
Year Built 2000
Annual Tax Amount $11,089
Tax Year 2022
Lot Size 0.933 Acres
Acres 0.93
Lot Dimensions 325.00 x 125.00
Property Description
Highest and Best by 1/13/2023 3pm! Welcome Home to this traditional Longwood model in desirable Sunset Ridge Neighborhood with the largest lot in the development. This 4 bedroom 2.5 bath with first floor office is surely to impress. As you enter through the stained glass double front doors you'll be captivated by the massive two story foyer and hardwood floors through to the family room. The gourmet kitchen comes complete with stainless steel Appliances including an electric 5 burner range, double sink, garbage disposal, ceramic tile back splash, ceramic tile flooring, indirect lighting and kitchen island. Kitchen also has easy access to the Formal Dining room separated by architectural columns that are aesthetically pleasing to the eye. From the kitchen enjoy the views of your private backyard oasis, complete with stamped concrete patio with pergola, shed for your yard equipment, in-ground sprinkler system and flood lights. Next to the kitchen is a lovely Family room with gas fireplace, recessed lighting, ceiling fan, plantation blinds and hardwood flooring. Heading upstairs to the primary bedroom with hardwood flooring, 4 walk-in closets, ceiling fan and an updated primary bath with a free standing Roman tub, separate stall shower, and 2 vanities. There is another recently updated bathroom on the second floor with an additional 3 generous sized bedrooms with carpets. Need more room? There's also a partially finished basement with ceramic flooring large enough for a pool table and any other fun activities you can think of. This home won't last long on the market, call your buyer's today!
Location
State NJ
County Burlington
Area Burlington Twp (20306)
Zoning R-12
Rooms
Other Rooms Living Room, Dining Room, Primary Bedroom, Bedroom 2, Bedroom 3, Kitchen, Game Room, Family Room, Foyer, Bedroom 1, Study, Exercise Room
Basement Fully Finished
Interior
Interior Features Family Room Off Kitchen, Floor Plan - Traditional, Formal/Separate Dining Room, Kitchen - Eat-In
Hot Water Natural Gas
Heating Forced Air
Cooling Central A/C
Fireplaces Number 1
Fireplaces Type Gas/Propane
Fireplace Y
Heat Source Natural Gas
Laundry Main Floor
Exterior
Exterior Feature Patio(s), Deck(s)
Parking Features Inside Access
Garage Spaces 6.0
Utilities Available Cable TV Available
Water Access N
Roof Type Shingle
Street Surface Paved
Accessibility None
Porch Patio(s), Deck(s)
Attached Garage 2
Total Parking Spaces 6
Garage Y
Building
Lot Description Trees/Wooded
Story 2
Foundation Concrete Perimeter
Sewer Public Sewer
Water Public
Architectural Style Traditional
Level or Stories 2
Additional Building Above Grade, Below Grade
Structure Type 2 Story Ceilings
New Construction N
Schools
High Schools Burlington Township H.S.
School District Burlington Township
Others
Senior Community No
Tax ID 06-00109 24-00001
Ownership Fee Simple
SqFt Source Assessor
Acceptable Financing Conventional, FHA, Cash
Listing Terms Conventional, FHA, Cash
Financing Conventional,FHA,Cash
Special Listing Condition Standard
Read Less
Want to know what your home might be worth? Contact us for a FREE valuation!

Our team is ready to help you sell your home for the highest possible price ASAP

Bought with Kameesha T Saunders • BHHS Fox & Roach - Robbinsville
GET MORE INFORMATION





