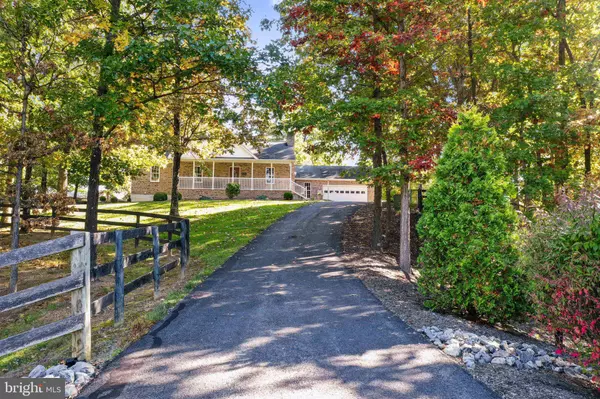$725,000
$744,900
2.7%For more information regarding the value of a property, please contact us for a free consultation.
206 CROSSING PATHS LN Winchester, VA 22602
3 Beds
3 Baths
2,787 SqFt
Key Details
Sold Price $725,000
Property Type Single Family Home
Sub Type Detached
Listing Status Sold
Purchase Type For Sale
Square Footage 2,787 sqft
Price per Sqft $260
Subdivision None Available
MLS Listing ID VAFV2009796
Sold Date 03/22/23
Style Ranch/Rambler
Bedrooms 3
Full Baths 3
HOA Y/N N
Abv Grd Liv Area 1,787
Originating Board BRIGHT
Year Built 2003
Annual Tax Amount $2,675
Tax Year 2022
Lot Size 7.480 Acres
Acres 7.48
Property Description
Meticulous, Custom brick Rambler beautifully situated on 7.48 unrestricted, private acres in Frederick County only minutes to Rt. 37, Downtown and Valley Health. Driving up to this magnificent property you will first notice the Grand, Iron security gate, beautiful blackboard fencing, Gorgeous Mountain and pastoral views and blacktop drive that takes you back to your own piece of paradise. This property offers over 2,800 finished square footage, Spacious kitchen with beautiful granite counters, custom backsplash, stainless steel appliances, breakfast bar, eat in area breakfast area and dining room with lots of natural light. Off the kitchen you will find a walk-in pantry and a Butler's pantry fit for a King that has granite counters, custom cabinets and plenty of room for all of your extra canned items and appliances. Mud room between the garage with French doors leading you to your spacious brick covered screened in back porch, which will be one of your favorite's rooms in the home. This area is perfect for entertaining, cooking out on your gas grill right out back with direct gas line, enjoying coffee in the morning, bird watching, this is the space to enjoy it. The Living room offers vaulted ceilings and beautiful stone fireplace for relaxing on those cold evenings. The main level living offers gleaming hardwood floors, stained trim and solid wood doors throughout the home. There are 2 guest suites with lots of natural light and spacious closets, Owner's suite offers two walk- in closets, hardwood floors, large, attached bath with custom walk-in shower, double vanity with granite counter, make up area and convenient laundry room. The lower level offers an office, custom wet bar and oversized family room with beautiful custom stone gas fireplace which is the perfect place to celebrate those holiday family gatherings and beautiful antique built in. Full bath and huge storage area with built in shelves. Plenty of parking in your 2-car attached garage and 36X48 Detached Garage with standing seam Metal Roof, separate 200-amp service, finished, insulated with water and HVAC. Fenced garden area with water, whole house generator installed approx. 1 year ago with remaining warranty. Central Vac System and Much More. This home is a Must See!! Appointment only.
Location
State VA
County Frederick
Zoning RA
Rooms
Other Rooms Living Room, Primary Bedroom, Bedroom 2, Bedroom 3, Recreation Room
Basement Connecting Stairway, Daylight, Full, Walkout Level, Windows
Main Level Bedrooms 3
Interior
Interior Features Built-Ins, Breakfast Area, Bar, Attic, Air Filter System, Butlers Pantry, Ceiling Fan(s), Central Vacuum, Chair Railings, Entry Level Bedroom, Family Room Off Kitchen, Formal/Separate Dining Room, Pantry, Recessed Lighting, Upgraded Countertops, Walk-in Closet(s), Water Treat System, Wood Floors, Other
Hot Water Bottled Gas
Heating Heat Pump(s)
Cooling Heat Pump(s)
Flooring Solid Hardwood, Wood
Fireplaces Number 2
Fireplaces Type Mantel(s), Gas/Propane
Equipment Built-In Microwave, Air Cleaner, Central Vacuum, Dishwasher, Dryer, Icemaker, Microwave, Oven/Range - Gas, Refrigerator, Washer - Front Loading
Fireplace Y
Window Features Energy Efficient,Insulated,Wood Frame
Appliance Built-In Microwave, Air Cleaner, Central Vacuum, Dishwasher, Dryer, Icemaker, Microwave, Oven/Range - Gas, Refrigerator, Washer - Front Loading
Heat Source Electric
Laundry Has Laundry, Main Floor
Exterior
Parking Features Additional Storage Area, Garage - Side Entry, Garage Door Opener, Oversized
Garage Spaces 14.0
Fence Partially, Board
Utilities Available Propane
Water Access N
View Mountain, Panoramic, Pasture, Scenic Vista, Trees/Woods
Roof Type Architectural Shingle
Street Surface Black Top
Accessibility Other
Attached Garage 2
Total Parking Spaces 14
Garage Y
Building
Lot Description Backs to Trees, Front Yard, Landscaping, Premium, Rear Yard, SideYard(s), Unrestricted
Story 2
Foundation Brick/Mortar, Concrete Perimeter
Sewer On Site Septic
Water Well
Architectural Style Ranch/Rambler
Level or Stories 2
Additional Building Above Grade, Below Grade
Structure Type Vaulted Ceilings,Dry Wall
New Construction N
Schools
School District Frederick County Public Schools
Others
Senior Community No
Tax ID 59 A 34B
Ownership Fee Simple
SqFt Source Assessor
Security Features Security Gate
Acceptable Financing Cash, Contract, Conventional, Other, VA
Horse Property Y
Horse Feature Horses Allowed
Listing Terms Cash, Contract, Conventional, Other, VA
Financing Cash,Contract,Conventional,Other,VA
Special Listing Condition Standard
Read Less
Want to know what your home might be worth? Contact us for a FREE valuation!

Our team is ready to help you sell your home for the highest possible price ASAP

Bought with Misty A Miller • OliveTree Property Group, LLC
GET MORE INFORMATION





