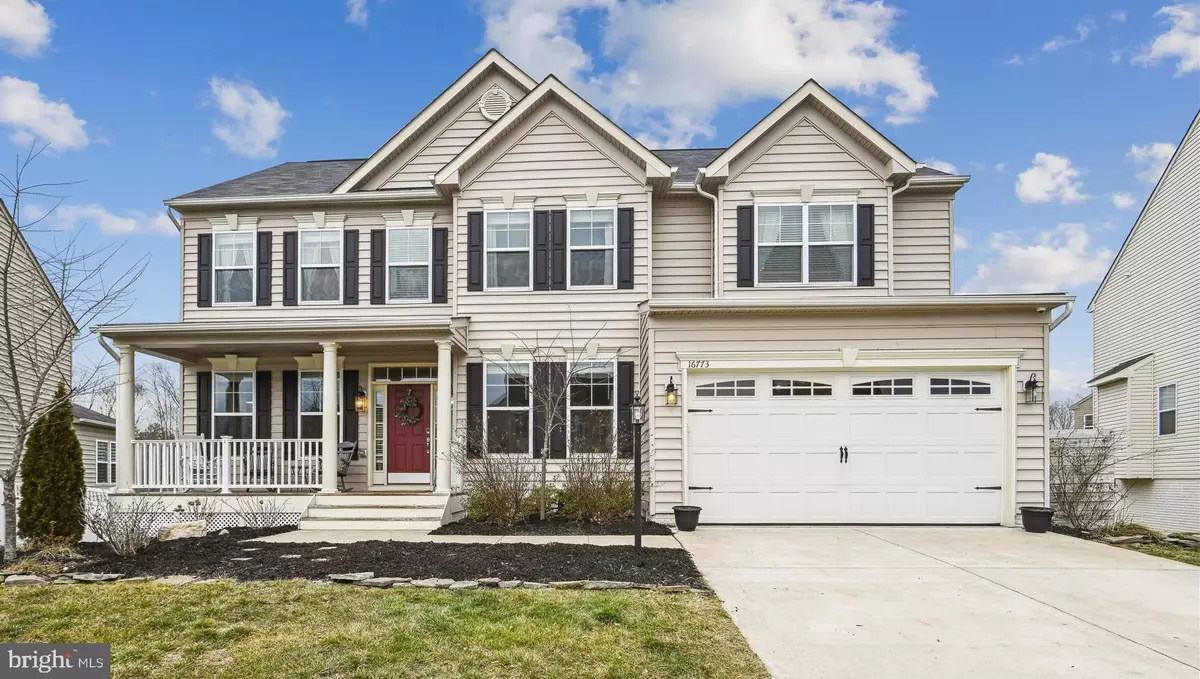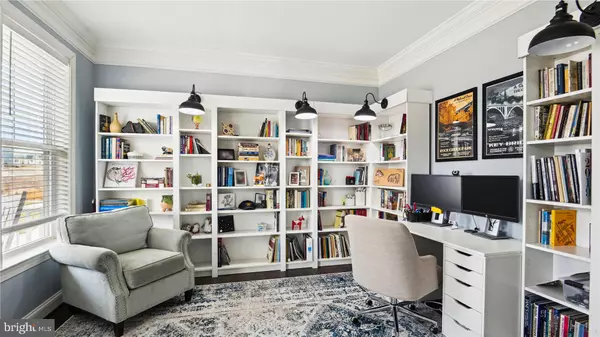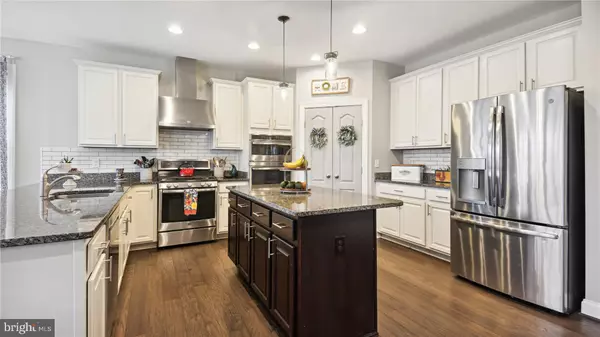$860,000
$849,900
1.2%For more information regarding the value of a property, please contact us for a free consultation.
16773 MILL STATION WAY Dumfries, VA 22025
7 Beds
5 Baths
4,648 SqFt
Key Details
Sold Price $860,000
Property Type Single Family Home
Sub Type Detached
Listing Status Sold
Purchase Type For Sale
Square Footage 4,648 sqft
Price per Sqft $185
Subdivision Copper Mill Estates
MLS Listing ID VAPW2044608
Sold Date 03/22/23
Style Colonial
Bedrooms 7
Full Baths 4
Half Baths 1
HOA Fees $87/mo
HOA Y/N Y
Abv Grd Liv Area 3,212
Originating Board BRIGHT
Year Built 2018
Annual Tax Amount $8,568
Tax Year 2022
Lot Size 10,698 Sqft
Acres 0.25
Property Description
LOWEST $/Finished Sq Ft in all of Dumfries right now! BANNER PRICE on this SEVEN BEDROOM, 4.5 BATH home on a PREMIUM LOT that backs to woods. Remaining lots in this development all back to Hwy 234 and base prices range from $899,900 to $920,000! More than 4600 finished Sq Ft and an open floor plan that features high ceilings and hardwood flooring throughout the main level. The Family Room with gas fireplace opens to a large eat-in kitchen. Sunroom-style bump out extends the kitchen dining space. Kitchen highlights include timeless white cabinets with a contrasting dark island, breakfast bar, granite counters, decorative tile backsplash, stainless steel appliances, double-door pantry and loads of recessed lighting. The formal Dining room off the kitchen is currently being used as school/homework space. There's also a main-level office space with French Doors for privacy, another flex room that could be a MAIN LEVEL BEDROOM, and a half-bath that could easily be converted to a full bath with the addition of a shower. Upstairs you'll find FIVE BEDROOMS and Three Full Baths.
The Primary Suite is E-Normous...plenty of space for your largest furniture! Large Walk-in closet, attached bath with dual-sink vanity and make-up station, soaking tub, large tile shower and enclosed commode room. Jack and Jill bath between two bedrooms and the two remaining spacious bedrooms share the hall bath. There is also a conveniently-placed laundry room on the upper level. The lower level is a walk-out with loads of natural light. It features a wet bar/kitchenette space with butcher block counter, a large Rec Room, SEVENTH bedroom and Full Bath. SPECIAL FINANCING is available through Project My Home to save you money on closing costs. Home is currently enrolled in a premium 2-10 home warranty and is available to transfer to buyer for 12 months upon request. Listing agent will split the cost of the home warranty 50-50 with cooperating agent.
Location
State VA
County Prince William
Zoning R4
Rooms
Basement Full, Walkout Level, Fully Finished
Main Level Bedrooms 1
Interior
Interior Features Ceiling Fan(s), Dining Area, Family Room Off Kitchen, Floor Plan - Open, Formal/Separate Dining Room, Kitchen - Gourmet, Kitchen - Island, Pantry, Soaking Tub, Walk-in Closet(s), Wood Floors, Recessed Lighting
Hot Water Natural Gas
Heating Forced Air
Cooling Central A/C, Ceiling Fan(s)
Flooring Carpet, Hardwood
Fireplaces Number 1
Fireplaces Type Gas/Propane, Fireplace - Glass Doors, Mantel(s)
Equipment Built-In Microwave, Dishwasher, Disposal, Oven - Wall, Oven/Range - Gas, Refrigerator, Stainless Steel Appliances, Water Heater, Icemaker
Fireplace Y
Appliance Built-In Microwave, Dishwasher, Disposal, Oven - Wall, Oven/Range - Gas, Refrigerator, Stainless Steel Appliances, Water Heater, Icemaker
Heat Source Natural Gas
Laundry Upper Floor
Exterior
Exterior Feature Patio(s), Porch(es)
Parking Features Garage Door Opener
Garage Spaces 4.0
Fence Wrought Iron
Utilities Available Electric Available, Natural Gas Available, Sewer Available, Water Available
Water Access N
Roof Type Asphalt
Accessibility None
Porch Patio(s), Porch(es)
Attached Garage 2
Total Parking Spaces 4
Garage Y
Building
Lot Description Backs to Trees, Front Yard, Landscaping
Story 3
Foundation Concrete Perimeter
Sewer Public Septic, Public Sewer
Water Public
Architectural Style Colonial
Level or Stories 3
Additional Building Above Grade, Below Grade
Structure Type 9'+ Ceilings
New Construction N
Schools
Elementary Schools Pattie
Middle Schools Potomac Shores
High Schools Forest Park
School District Prince William County Public Schools
Others
HOA Fee Include Common Area Maintenance,Road Maintenance,Trash,Snow Removal
Senior Community No
Tax ID 8189-78-5775
Ownership Fee Simple
SqFt Source Assessor
Acceptable Financing Cash, Conventional, Exchange, FHA, VA, VHDA
Listing Terms Cash, Conventional, Exchange, FHA, VA, VHDA
Financing Cash,Conventional,Exchange,FHA,VA,VHDA
Special Listing Condition Standard
Read Less
Want to know what your home might be worth? Contact us for a FREE valuation!

Our team is ready to help you sell your home for the highest possible price ASAP

Bought with Nancy V Miranda • RE/MAX Allegiance
GET MORE INFORMATION





